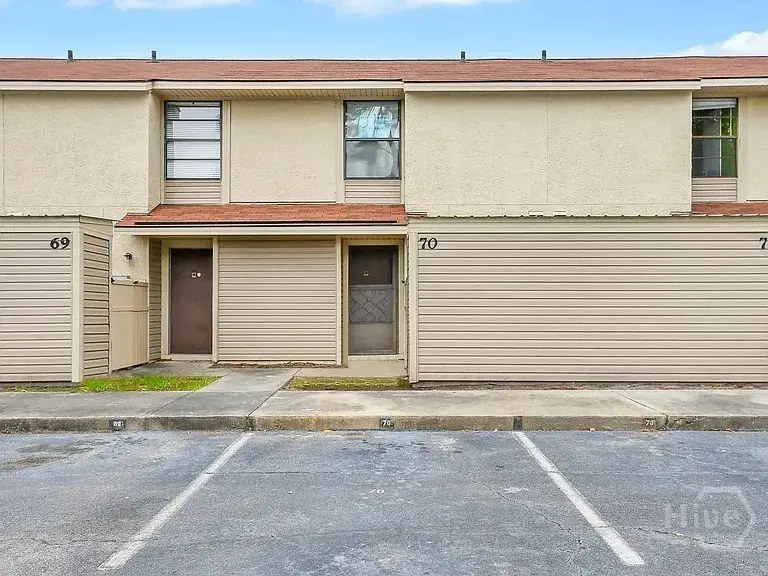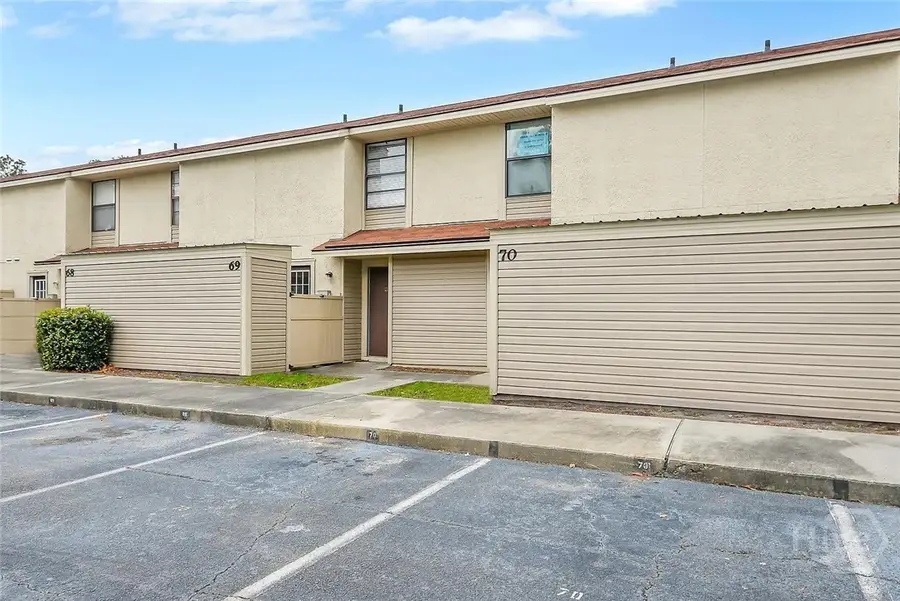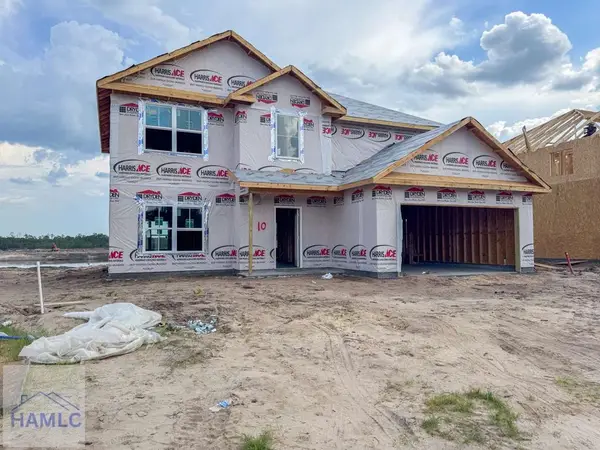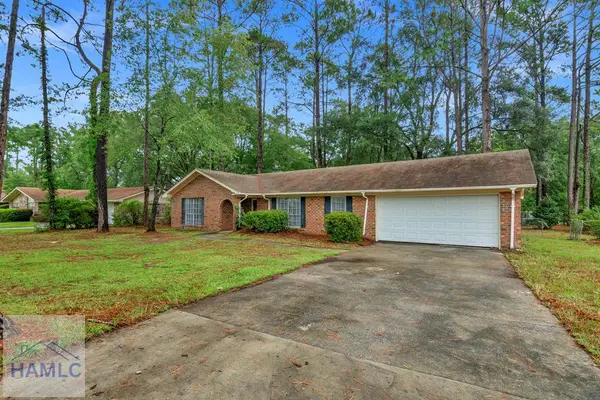901 Olmstead Drive #70, Hinesville, GA 31313
Local realty services provided by:ERA Evergreen Real Estate Company



901 Olmstead Drive #70,Hinesville, GA 31313
$115,000
- 2 Beds
- 2 Baths
- 1,088 sq. ft.
- Single family
- Active
Listed by:karyn thomas
Office:keller williams coastal area p
MLS#:SA332499
Source:GA_SABOR
Price summary
- Price:$115,000
- Price per sq. ft.:$105.7
- Monthly HOA dues:$200
About this home
Welcome to this well-kept 2-bedroom, 1.5-bath condo offering comfort, convenience, and charm. The kitchen features warm cabinetry, ample storage, and modern appliances. Adjacent is a cozy dining space that opens to a bright living room with plush carpet and sliding glass doors that lead to your private patio—perfect for relaxing or grilling. Upstairs, the spacious primary bedroom features dual closets and soft lighting, while the second bedroom is ideal for guests, a home office, or a creative space. The full bath is stylish with fresh finishes, and a convenient half bath is located downstairs. Enjoy hallway storage, in-unit laundry, and a light-filled layout throughout. Outside, the backyard opens to a shared green space for added privacy. Located minutes from Fort Stewart, shopping, and dining, this home offers both functionality and lifestyle. Schedule your tour today and experience the perfect blend of comfort and value!Tenant Occupied until Dec 2025
Contact an agent
Home facts
- Year built:1977
- Listing Id #:SA332499
- Added:59 day(s) ago
- Updated:August 15, 2025 at 02:21 PM
Rooms and interior
- Bedrooms:2
- Total bathrooms:2
- Full bathrooms:1
- Half bathrooms:1
- Living area:1,088 sq. ft.
Heating and cooling
- Cooling:Central Air, Electric
- Heating:Central, Electric
Structure and exterior
- Roof:Asphalt
- Year built:1977
- Building area:1,088 sq. ft.
- Lot area:0.01 Acres
Utilities
- Water:Private, Well
- Sewer:Public Sewer
Finances and disclosures
- Price:$115,000
- Price per sq. ft.:$105.7
New listings near 901 Olmstead Drive #70
- New
 $389,000Active4 beds 2 baths1,956 sq. ft.
$389,000Active4 beds 2 baths1,956 sq. ft.509 Martin Dr, Hinesville, GA 31313
MLS# SA336562Listed by: EXP REALTY LLC - New
 $238,400Active3 beds 2 baths1,337 sq. ft.
$238,400Active3 beds 2 baths1,337 sq. ft.396 Hardman Road, Hinesville, GA 31313
MLS# SA336670Listed by: CLICKIT REALTY - New
 $303,100Active4 beds 3 baths2,259 sq. ft.
$303,100Active4 beds 3 baths2,259 sq. ft.432 Hardman Road, Hinesville, GA 31313
MLS# 162644Listed by: CLICKIT REALTY - New
 $320,000Active4 beds 3 baths2,283 sq. ft.
$320,000Active4 beds 3 baths2,283 sq. ft.148 Marron Way, Hinesville, GA 31316
MLS# 162637Listed by: CENTURY 21 ACTION REALTY - New
 $229,998Active4 beds 2 baths2,560 sq. ft.
$229,998Active4 beds 2 baths2,560 sq. ft.27 Virginia Road, Hinesville, GA 31313
MLS# SA336496Listed by: RE/MAX ALL AMERICAN - New
 $180,000Active3 beds 2 baths1,253 sq. ft.
$180,000Active3 beds 2 baths1,253 sq. ft.203 Monroe Avenue, Hinesville, GA 31313
MLS# 10583000Listed by: Fort Stewart Realty Company - New
 $230,750Active3 beds 2 baths1,453 sq. ft.
$230,750Active3 beds 2 baths1,453 sq. ft.1109 Sara Lane, Hinesville, GA 31313
MLS# 162628Listed by: EXIT TEAM REALTY  $284,900Pending3 beds 2 baths1,642 sq. ft.
$284,900Pending3 beds 2 baths1,642 sq. ft.430 Arlington Drive, Hinesville, GA 31313
MLS# SA336103Listed by: EXP REALTY LLC- New
 $245,000Active3 beds 2 baths1,451 sq. ft.
$245,000Active3 beds 2 baths1,451 sq. ft.622 Ogden Avenue, Hinesville, GA 31313
MLS# 162626Listed by: STRATEGY REAL ESTATE GEORGIA - New
 $1,756,250Active2 beds 1 baths720 sq. ft.
$1,756,250Active2 beds 1 baths720 sq. ft.1200 Old Sunbury Road, Hinesville, GA 31313
MLS# SA336365Listed by: COLDWELL BANKER SOUTHERN COAST
