93 Juniper Drive, Hinesville, GA 31313
Local realty services provided by:ERA Strother Real Estate
93 Juniper Drive,Hinesville, GA 31313
$289,625
- 4 Beds
- 3 Baths
- 2,065 sq. ft.
- Single family
- Pending
Listed by: miranda sikes
Office: rts realty llc.
MLS#:SA337229
Source:NC_CCAR
Price summary
- Price:$289,625
- Price per sq. ft.:$140.25
About this home
Welcome to our new Bagley plan – a stunning residence featuring 4 bedrooms and 2.5 bathrooms, designed with versatile spaces to accommodate any lifestyle. Enter through a welcoming foyer that offers clear sightlines to the flex room, ideal for a home office or additional living space. As you proceed down the hallway, you'll discover a spacious family room. The family room seamlessly connects to the kitchen, which boasts a corner pantry and a breakfast bar, ensuring the cook remains part of the action. Upstairs, three bedrooms with ample closet space share a conveniently located hall bathroom. The primary suite features a luxurious bathroom equipped with a garden tub, a separate shower, and an expansive walk-in closet. For added convenience, the laundry room is also located upstairs. Artistic renderings are for visual reference only and that actual floor plans, features, and inclusions may differ
Contact an agent
Home facts
- Year built:2025
- Listing ID #:SA337229
- Added:35 day(s) ago
- Updated:November 21, 2025 at 08:57 AM
Rooms and interior
- Bedrooms:4
- Total bathrooms:3
- Full bathrooms:2
- Half bathrooms:1
- Living area:2,065 sq. ft.
Heating and cooling
- Cooling:Central Air
- Heating:Electric, Heating
Structure and exterior
- Year built:2025
- Building area:2,065 sq. ft.
- Lot area:0.15 Acres
Schools
- High school:Bradwell
- Middle school:Snelson Golden
- Elementary school:Waldo Pafford
Finances and disclosures
- Price:$289,625
- Price per sq. ft.:$140.25
New listings near 93 Juniper Drive
- New
 $234,417Active2 beds 2 baths1,537 sq. ft.
$234,417Active2 beds 2 baths1,537 sq. ft.322 Deal Street, Hinesville, GA 31313
MLS# 163833Listed by: COLDWELL BANKER SOUTHERN COAST - New
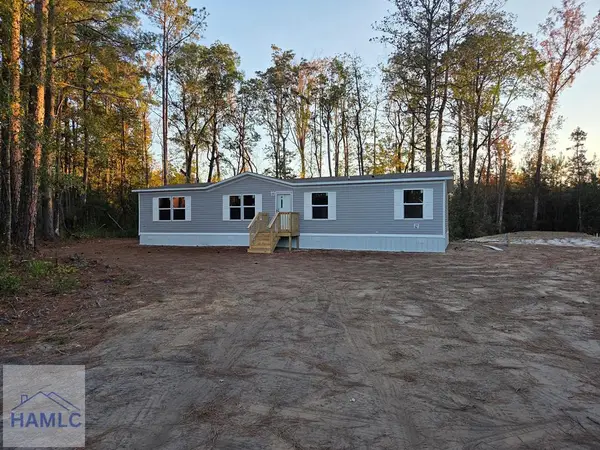 $229,000Active4 beds 2 baths1,475 sq. ft.
$229,000Active4 beds 2 baths1,475 sq. ft.8184 Highway 196 West, Hinesville, GA 31313
MLS# 163822Listed by: WEICHERT,REALTORS - REAL ESTATE PROFESSIONALS - New
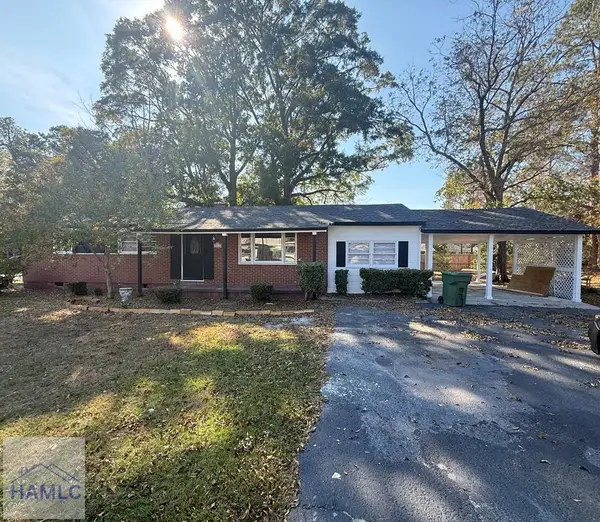 $210,000Active3 beds 2 baths1,344 sq. ft.
$210,000Active3 beds 2 baths1,344 sq. ft.115 Stafford Street, Hinesville, GA 31313
MLS# 163823Listed by: STRATEGY REAL ESTATE GEORGIA - New
 $275,000Active3 beds 3 baths1,693 sq. ft.
$275,000Active3 beds 3 baths1,693 sq. ft.1041 Grayson Avenue, Hinesville, GA 31313
MLS# SA343940Listed by: REALTY ONE GROUP INCLUSION - New
 $285,900Active4 beds 2 baths1,482 sq. ft.
$285,900Active4 beds 2 baths1,482 sq. ft.197 Hazy Lane, Hinesville, GA 31313
MLS# SA343691Listed by: RENAISSANCE REALTY SOUTH LLC - New
 $249,997Active4 beds 3 baths1,976 sq. ft.
$249,997Active4 beds 3 baths1,976 sq. ft.319 County Line Road, Hinesville, GA 31313
MLS# SA343916Listed by: RE/MAX ALL AMERICAN - New
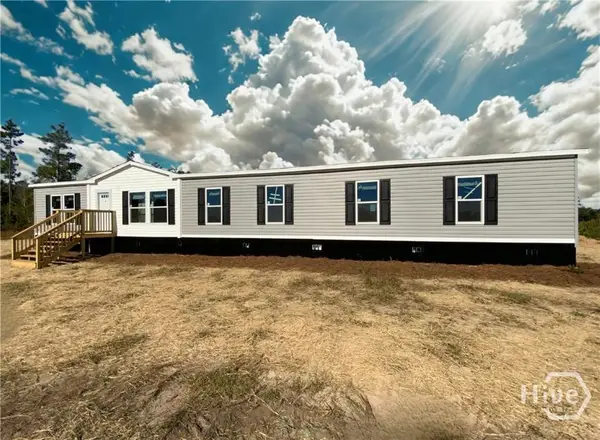 $249,997Active4 beds 3 baths1,976 sq. ft.
$249,997Active4 beds 3 baths1,976 sq. ft.221 County Line Road, Hinesville, GA 31313
MLS# SA343920Listed by: RE/MAX ALL AMERICAN - New
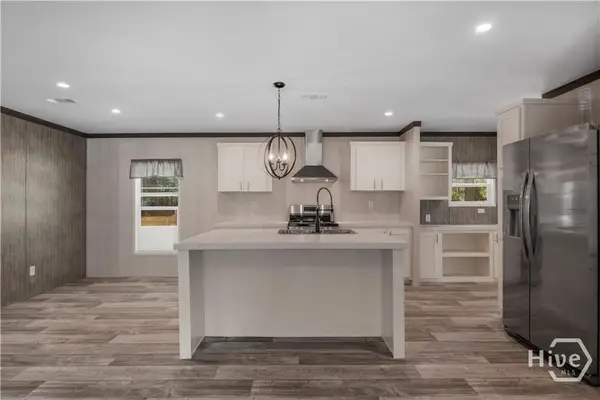 $249,997Active4 beds 3 baths1,976 sq. ft.
$249,997Active4 beds 3 baths1,976 sq. ft.215 County Line Road, Hinesville, GA 31313
MLS# SA343923Listed by: RE/MAX ALL AMERICAN - New
 $229,997Active4 beds 2 baths1,575 sq. ft.
$229,997Active4 beds 2 baths1,575 sq. ft.237 County Line Rd Street, Hinesville, GA 31313
MLS# SA343928Listed by: RE/MAX ALL AMERICAN - New
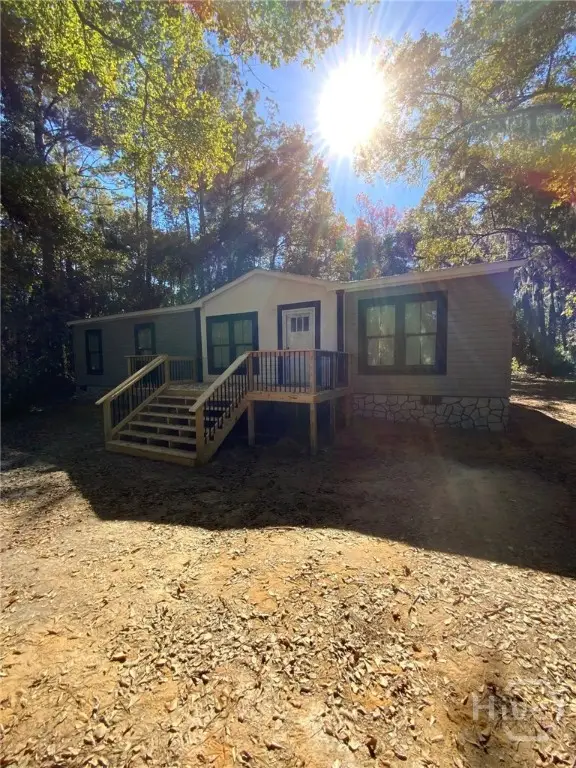 $229,997Active4 beds 2 baths1,575 sq. ft.
$229,997Active4 beds 2 baths1,575 sq. ft.265 County Line Rd Street, Hinesville, GA 31313
MLS# SA343929Listed by: RE/MAX ALL AMERICAN
