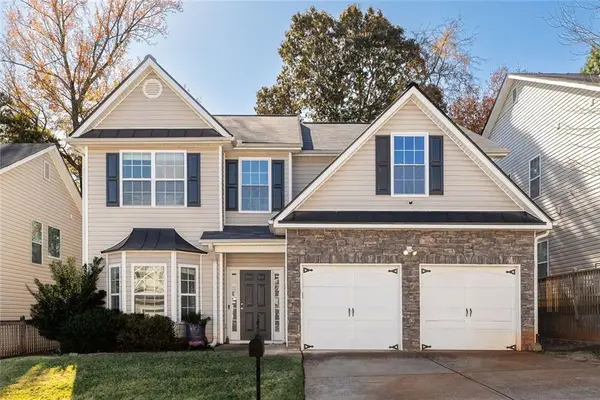35 Oakmont Pass, Hiram, GA 30141
Local realty services provided by:ERA Kings Bay Realty
35 Oakmont Pass,Hiram, GA 30141
$415,000
- 4 Beds
- 3 Baths
- 2,436 sq. ft.
- Single family
- Active
Listed by: denise clements, marwa rutherford
Office: keller williams rlty atl. part
MLS#:10610319
Source:METROMLS
Price summary
- Price:$415,000
- Price per sq. ft.:$170.36
- Monthly HOA dues:$50.42
About this home
Welcome to 35 Oakmont Pass, nestled in the highly sought-after Creekside Golf & Country Club community in Hiram, GA. This beautifully updated 4 bedroom, 2.5 bath home combines modern finishes with timeless charm-all within one of Paulding County's premier golf and swim/tennis neighborhoods. Step inside to find new LVP flooring throughout, a stunning 2-story family room with a stone gas fireplace, and a separate dining room perfect for entertaining. The updated kitchen is a chef's delight with granite countertops, tile backsplash, center island, stainless steel appliances, double ovens, newer light fixtures, and a bright breakfast room. The primary suite on the main level boasts a tray ceiling, walk-in closet, and a spa-like bath featuring a tiled shower and soaking tub. A sunroom overlooking the landscaped backyard completes the main floor. Upstairs, you'll find three spacious secondary bedrooms and a full bath. The home also offers a 2-car garage and beautiful curb appeal. Living in Creekside Golf & Country Club means more than just a home-it's a lifestyle. Enjoy access to the 18-hole golf course, swim and tennis facilities, clubhouse, and walking paths. Beyond the neighborhood, you're just minutes from downtown Hiram's shops and restaurants, Silver Comet Trail for biking and walking, and easy access to Highway 278 and I-20 for a quick commute to Atlanta. Don't miss the opportunity to own this move-in ready home in one of Hiram's most desirable communities!
Contact an agent
Home facts
- Year built:1998
- Listing ID #:10610319
- Updated:November 14, 2025 at 12:29 PM
Rooms and interior
- Bedrooms:4
- Total bathrooms:3
- Full bathrooms:2
- Half bathrooms:1
- Living area:2,436 sq. ft.
Heating and cooling
- Cooling:Central Air, Electric
- Heating:Central, Natural Gas
Structure and exterior
- Roof:Composition
- Year built:1998
- Building area:2,436 sq. ft.
- Lot area:0.46 Acres
Schools
- High school:South Paulding
- Middle school:South Paulding
- Elementary school:Nebo
Utilities
- Water:Public
- Sewer:Septic Tank
Finances and disclosures
- Price:$415,000
- Price per sq. ft.:$170.36
- Tax amount:$3,227 (24)
New listings near 35 Oakmont Pass
- New
 $499,900Active5 beds 4 baths3,179 sq. ft.
$499,900Active5 beds 4 baths3,179 sq. ft.178 Hunters Mill Drive, Hiram, GA 30141
MLS# 7681387Listed by: YOUR HOME SOLD GUARANTEED REALTY HERITAGE OAKS - New
 $379,000Active4 beds 3 baths2,276 sq. ft.
$379,000Active4 beds 3 baths2,276 sq. ft.322 Lanier Court, Hiram, GA 30141
MLS# 7681357Listed by: BEAUTIFUL HOMES REALTY - New
 $289,900Active2 beds 3 baths1,700 sq. ft.
$289,900Active2 beds 3 baths1,700 sq. ft.154 Trailside Way, Hiram, GA 30141
MLS# 7680400Listed by: MAXIMUM ONE GREATER ATLANTA REALTORS - New
 $339,900Active4 beds 3 baths2,543 sq. ft.
$339,900Active4 beds 3 baths2,543 sq. ft.259 Lanier Court, Hiram, GA 30141
MLS# 7681153Listed by: SOLUTIONS FIRST REALTY, LLC. - New
 $345,000Active3 beds 3 baths2,442 sq. ft.
$345,000Active3 beds 3 baths2,442 sq. ft.176 Crescent Woode Way, Dallas, GA 30157
MLS# 7681151Listed by: BERKSHIRE HATHAWAY HOMESERVICES GEORGIA PROPERTIES  $633,907Pending5 beds 3 baths3,056 sq. ft.
$633,907Pending5 beds 3 baths3,056 sq. ft.344 Pickens Bluff Lane, Hiram, GA 30141
MLS# 7680804Listed by: HMS REAL ESTATE LLC- Coming Soon
 $339,000Coming Soon3 beds 2 baths
$339,000Coming Soon3 beds 2 baths14 Riverstone Drive, Hiram, GA 30141
MLS# 7680664Listed by: KELLER WILLIAMS REALTY PARTNERS - Open Sat, 8am to 7pmNew
 $297,000Active3 beds 2 baths1,731 sq. ft.
$297,000Active3 beds 2 baths1,731 sq. ft.64 Cove Drive, Hiram, GA 30141
MLS# 7680521Listed by: OPENDOOR BROKERAGE, LLC - Open Sat, 11am to 3pmNew
 $285,000Active4 beds 3 baths1,800 sq. ft.
$285,000Active4 beds 3 baths1,800 sq. ft.158 Arnold Lane, Hiram, GA 30141
MLS# 7680210Listed by: KELLER WMS RE ATL MIDTOWN  $610,648Pending3 beds 2 baths2,088 sq. ft.
$610,648Pending3 beds 2 baths2,088 sq. ft.105 Pickens Bluff Lane, Hiram, GA 30141
MLS# 7679893Listed by: HMS REAL ESTATE LLC
