5028 Hammett Road, Hogansville, GA 30230
Local realty services provided by:ERA Sunrise Realty
5028 Hammett Road,Hogansville, GA 30230
$415,000
- 4 Beds
- 3 Baths
- 2,535 sq. ft.
- Single family
- Active
Listed by: kaley hebert
Office: southern classic realtors
MLS#:10547940
Source:METROMLS
Price summary
- Price:$415,000
- Price per sq. ft.:$163.71
About this home
Step into a warm and inviting foyer that opens into a thoughtfully designed kitchen featuring granite countertops, stainless steel appliances, a double pantry, and a sleek subway tile backsplash. The elegant formal dining room showcases detailed trim work, perfect for hosting gatherings with style. Gleaming hardwood floors flow throughout much of the main level, adding warmth and charm. Relax in the light-filled family room, complete with a cozy fireplace and abundant windows that bring the outdoors in. Upstairs, retreat to an oversized, luxurious master suite boasting a spa inspired bath with double vanities, a garden tub with tile surround, a separate tiled shower, and expansive his and hers walk-in closets. Enjoy outdoor living year round with both a covered front porch and a covered rear patio, ideal for relaxing or entertaining, all overlooking a fenced in backyard space with endless possibilities. Located in a USDA-Eligible Area, offering the potential for 100% financing to qualified buyers-an incredible opportunity you won't want to miss!
Contact an agent
Home facts
- Year built:2019
- Listing ID #:10547940
- Updated:December 31, 2025 at 11:49 AM
Rooms and interior
- Bedrooms:4
- Total bathrooms:3
- Full bathrooms:2
- Half bathrooms:1
- Living area:2,535 sq. ft.
Heating and cooling
- Cooling:Ceiling Fan(s), Central Air, Electric, Heat Pump
- Heating:Central, Electric, Heat Pump, Hot Water
Structure and exterior
- Roof:Composition
- Year built:2019
- Building area:2,535 sq. ft.
- Lot area:2.62 Acres
Schools
- High school:Callaway
- Middle school:Callaway
- Elementary school:Hogansville
Utilities
- Water:Well
- Sewer:Septic Tank
Finances and disclosures
- Price:$415,000
- Price per sq. ft.:$163.71
- Tax amount:$3,928 (2024)
New listings near 5028 Hammett Road
- New
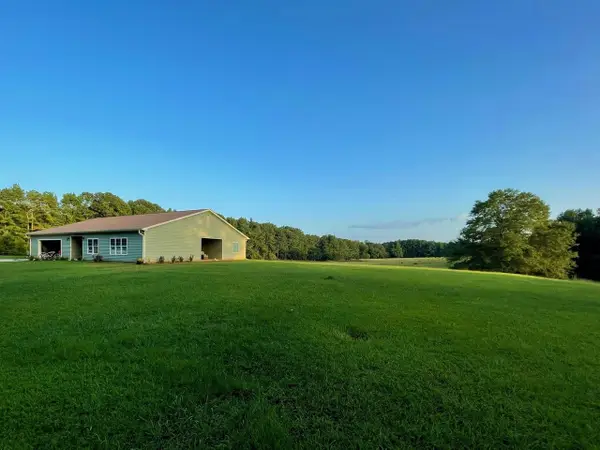 $699,000Active4 beds 4 baths2,512 sq. ft.
$699,000Active4 beds 4 baths2,512 sq. ft.1911 Ellis Road, Hogansville, GA 30230
MLS# 10662554Listed by: PalmerHouse Properties - New
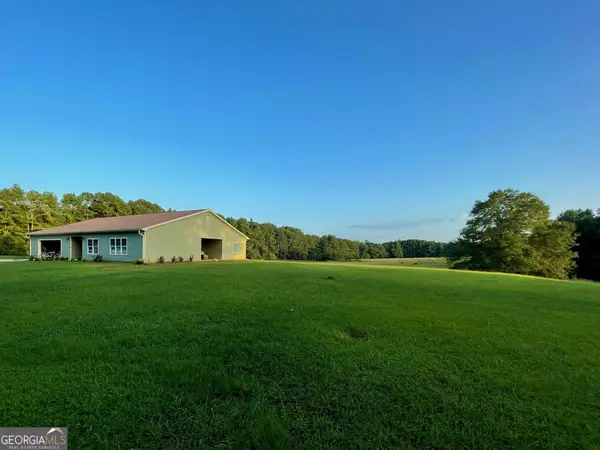 $699,000Active-- beds -- baths
$699,000Active-- beds -- baths1911 Ellis Road, HOGANSVILLE, GA 30230
MLS# 10662586Listed by: PalmerHouse Properties - New
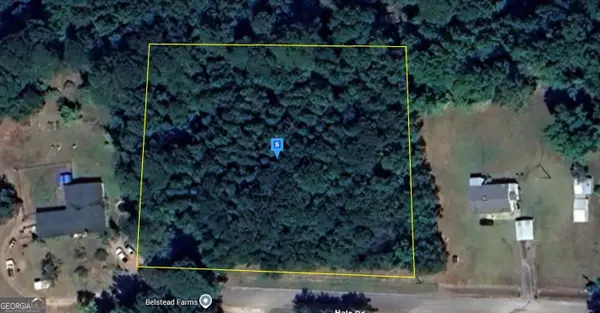 $42,999Active1.67 Acres
$42,999Active1.67 Acres61 Hale Road, Hogansville, GA 30230
MLS# 10661298Listed by: Landmark Realty Group 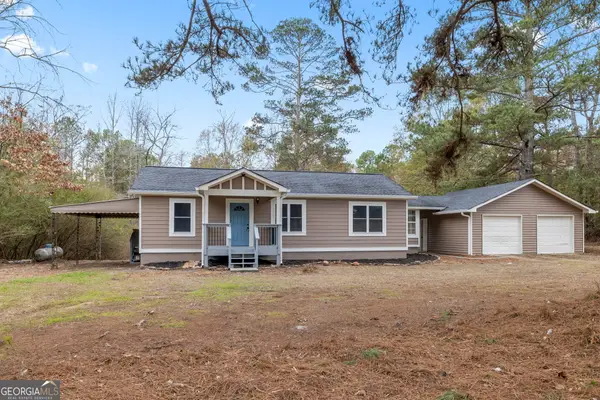 $320,000Active3 beds 2 baths1,467 sq. ft.
$320,000Active3 beds 2 baths1,467 sq. ft.4915 Forrest Road, Hogansville, GA 30230
MLS# 10659899Listed by: Bush Real Estate- Coming Soon
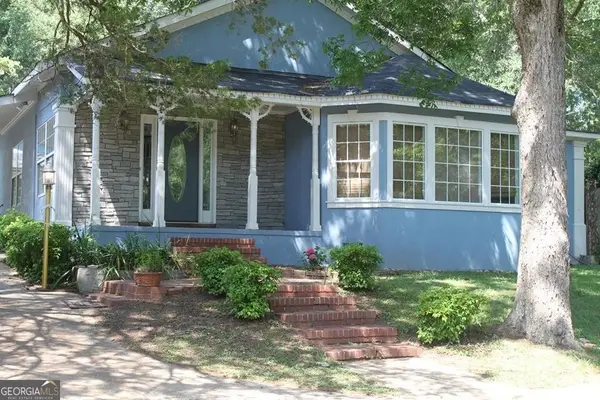 $299,900Coming Soon3 beds 3 baths
$299,900Coming Soon3 beds 3 baths904 E Main Street, Hogansville, GA 30230
MLS# 10658791Listed by: Southern Real Estate Properties 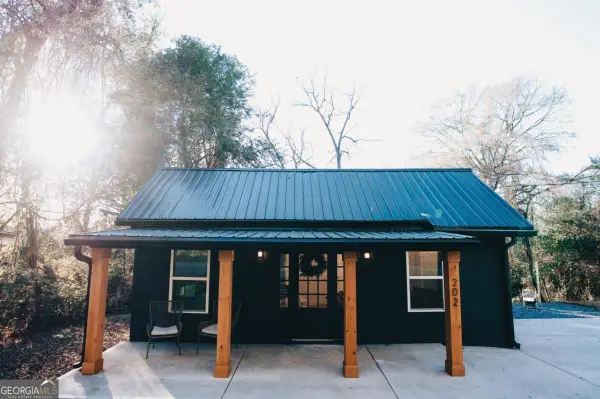 $175,000Active2 beds 1 baths677 sq. ft.
$175,000Active2 beds 1 baths677 sq. ft.208 Church Street, Hogansville, GA 30230
MLS# 10658298Listed by: Dwelli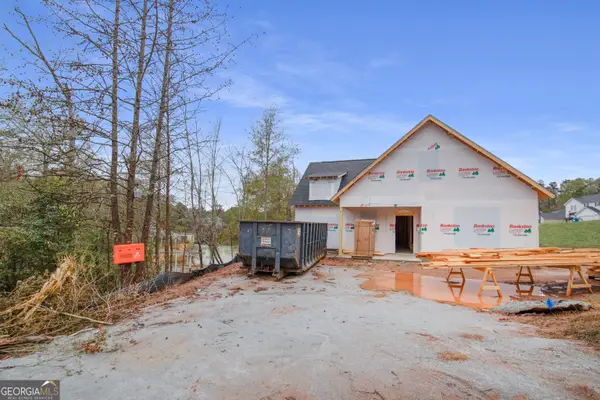 $295,000Active3 beds 3 baths1,429 sq. ft.
$295,000Active3 beds 3 baths1,429 sq. ft.123 Duck Walk Way, Hogansville, GA 30230
MLS# 10658033Listed by: F.L.I. Properties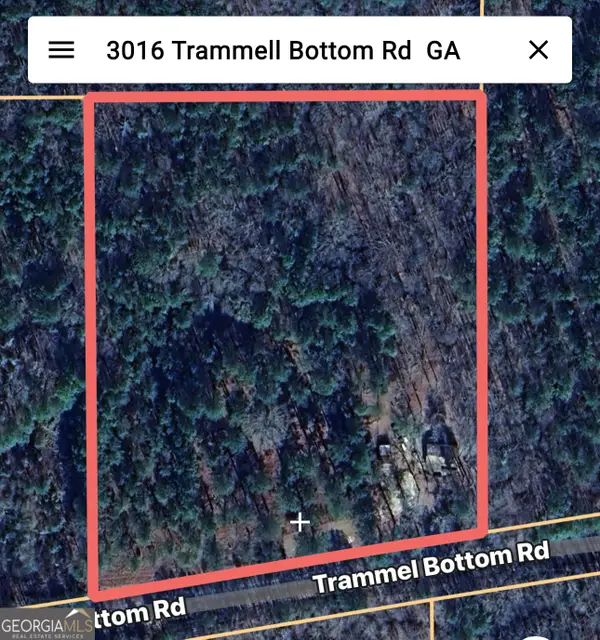 $100,000Active7.98 Acres
$100,000Active7.98 Acres3016 Trammell Bottom Road, Hogansville, GA 30230
MLS# 10657730Listed by: Gene Reynolds Realty Inc.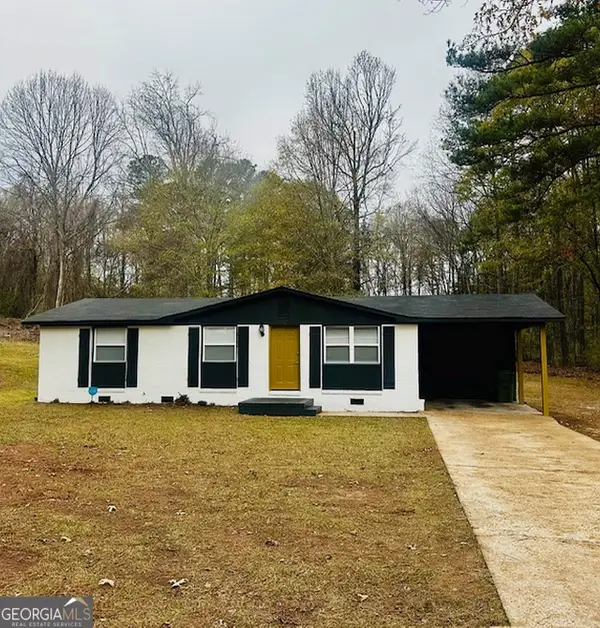 $260,000Active3 beds 2 baths960 sq. ft.
$260,000Active3 beds 2 baths960 sq. ft.120 Lincoln Street, Hogansville, GA 30230
MLS# 10657675Listed by: Bikel Frenelle Realty, Inc.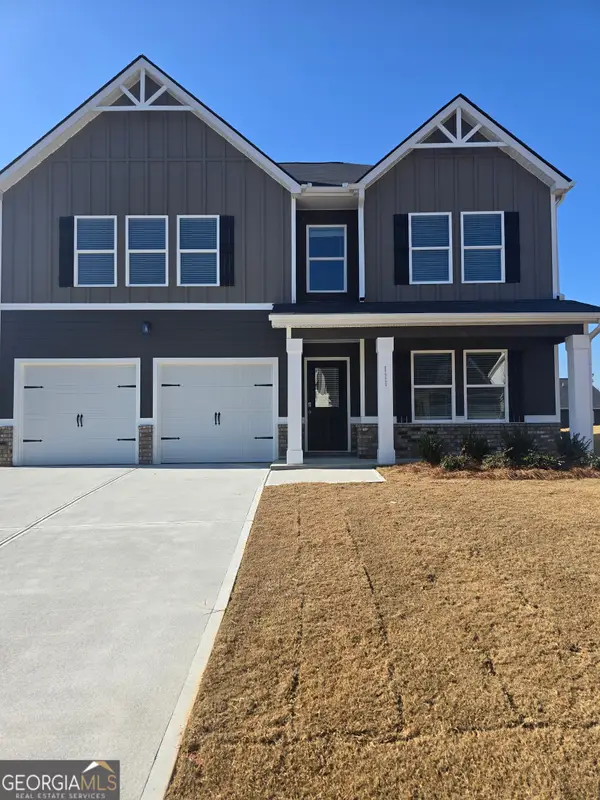 $336,490Active4 beds 3 baths2,315 sq. ft.
$336,490Active4 beds 3 baths2,315 sq. ft.111 Percheron Road #123, Hogansville, GA 30230
MLS# 10657641Listed by: Liberty Realty Professionals
