1039 Montrose Way, Hoschton, GA 30548
Local realty services provided by:ERA Sunrise Realty
1039 Montrose Way,Hoschton, GA 30548
$772,000
- 4 Beds
- 4 Baths
- 3,653 sq. ft.
- Single family
- Active
Listed by:caroline maki
Office:keller williams realty atlanta partners
MLS#:7600022
Source:FIRSTMLS
Price summary
- Price:$772,000
- Price per sq. ft.:$211.33
- Monthly HOA dues:$29.17
About this home
Welcome to 1039 Montrose Way in beautiful Hoschton, Georgia—where timeless elegance meets modern comfort. This stunning 4-bedroom, 3.5-bathroom home offers over 3,600 square feet of well-designed living space, complete with a master suite on the main level and an open-concept floor plan ideal for entertaining. Built in 2022, this home also features a full basement, perfect for additional future expansion and stubbed for bath. Every detail was crafted for both beauty and functionality, from the soaring ceilings to the thoughtfully arranged layout.
The main living area features a charming family room centered around a gorgeous marble faced fireplace, creating a warm, inviting atmosphere. Hardwood floors flow throughout the main level, complimented by plush carpeting in the right places. The Chef kitchen with ALL the amenities was designed by a true Chef complete with a connecting butler's pantry to the oversized Dining Room. The living areas blend seamlessly, offering the perfect backdrop for everyday living or hosting guests. Natural light pours in through large windows, creating an airy, open feel throughout the home.
Situated on a generous level lot, the home’s backyard is fully fenced and offers a private retreat for outdoor living. Whether you’re relaxing on the covered deck above or back patio hosting a summer barbecue, the space is designed for enjoyment. Located in a sought-after neighborhood with access to top-rated schools, this home provides a rare combination of space, comfort, and elegance. This beautiful home is an exceptional opportunity to own a thoughtfully crafted home in a thriving community.
Contact an agent
Home facts
- Year built:2022
- Listing ID #:7600022
- Updated:September 30, 2025 at 01:21 PM
Rooms and interior
- Bedrooms:4
- Total bathrooms:4
- Full bathrooms:3
- Half bathrooms:1
- Living area:3,653 sq. ft.
Heating and cooling
- Cooling:Ceiling Fan(s), Central Air, Zoned
- Heating:Central, Forced Air
Structure and exterior
- Roof:Composition
- Year built:2022
- Building area:3,653 sq. ft.
- Lot area:0.66 Acres
Schools
- High school:Winder-Barrow
- Middle school:Russell
- Elementary school:Bramlett
Utilities
- Water:Public, Water Available
- Sewer:Septic Tank
Finances and disclosures
- Price:$772,000
- Price per sq. ft.:$211.33
- Tax amount:$6,970 (2024)
New listings near 1039 Montrose Way
- New
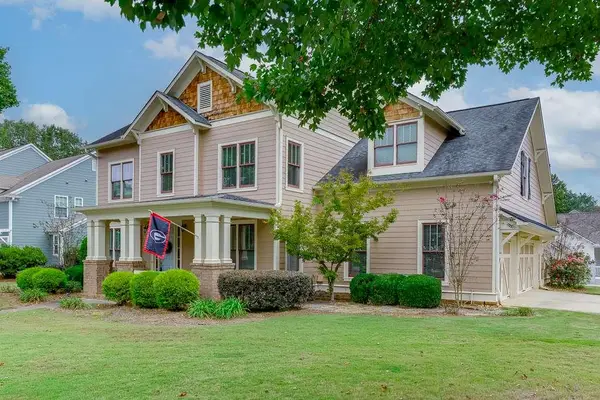 $670,000Active5 beds 4 baths3,490 sq. ft.
$670,000Active5 beds 4 baths3,490 sq. ft.5703 Community Lane, Hoschton, GA 30548
MLS# 7657553Listed by: PEND REALTY, LLC. - New
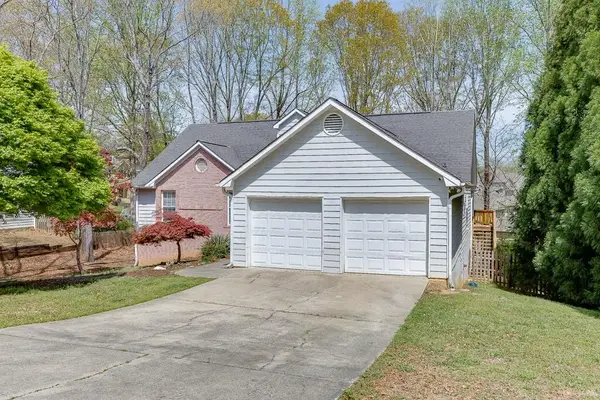 $405,000Active5 beds 3 baths3,096 sq. ft.
$405,000Active5 beds 3 baths3,096 sq. ft.1545 Smoke Hill Drive, Hoschton, GA 30548
MLS# 7657340Listed by: KELLER WILLIAMS REALTY ATLANTA PARTNERS - New
 $460,000Active2 beds 2 baths1,508 sq. ft.
$460,000Active2 beds 2 baths1,508 sq. ft.6220 Ivy Stone Way, Hoschton, GA 30548
MLS# 7656456Listed by: KELLER WILLIAMS REALTY COMMUNITY PARTNERS - New
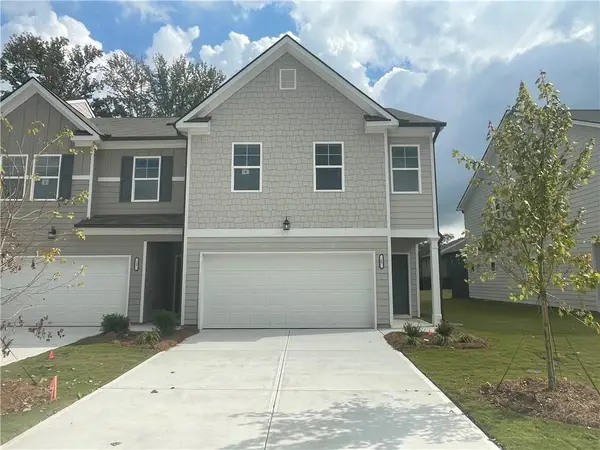 $364,990Active3 beds 3 baths1,675 sq. ft.
$364,990Active3 beds 3 baths1,675 sq. ft.29 Huntley Trace #4, Hoschton, GA 30548
MLS# 7656636Listed by: ROCKHAVEN REALTY, LLC - New
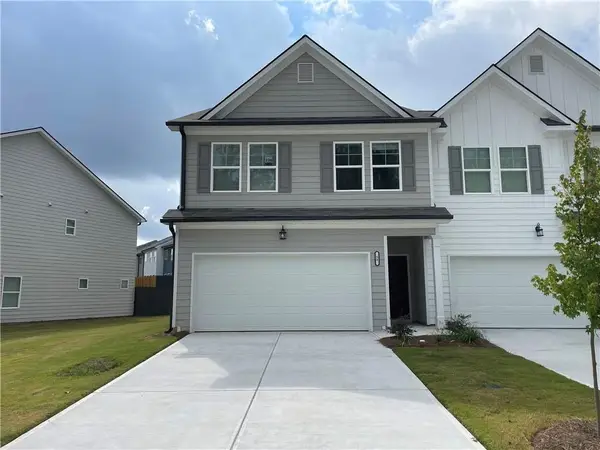 $367,990Active3 beds 3 baths1,675 sq. ft.
$367,990Active3 beds 3 baths1,675 sq. ft.58 Buckingham Lane #236, Hoschton, GA 30548
MLS# 7656642Listed by: ROCKHAVEN REALTY, LLC - New
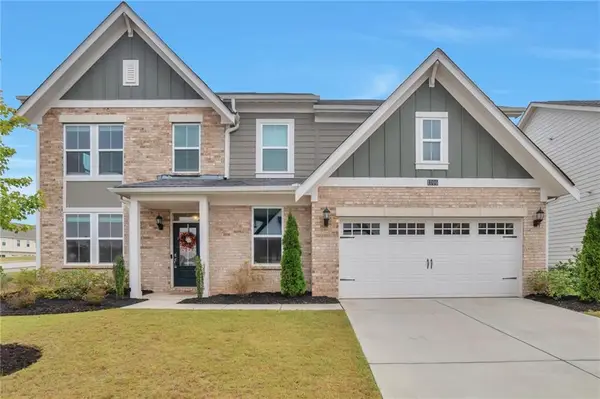 $600,000Active5 beds 3 baths2,915 sq. ft.
$600,000Active5 beds 3 baths2,915 sq. ft.1106 Michigan Circle, Hoschton, GA 30548
MLS# 7654631Listed by: PERFECT SOURCE REALTY, LLC. 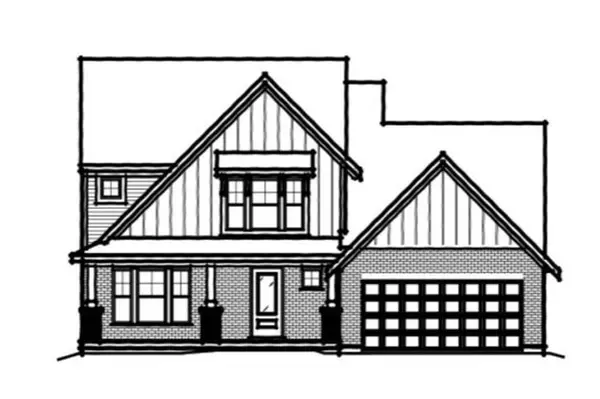 $564,957Pending3 beds 3 baths2,818 sq. ft.
$564,957Pending3 beds 3 baths2,818 sq. ft.71 Loon Lake Way, Hoschton, GA 30548
MLS# 7656422Listed by: HMS REAL ESTATE LLC- New
 $165,000Active2.01 Acres
$165,000Active2.01 Acres399 Buck Trail, Hoschton, GA 30548
MLS# 7655888Listed by: CHAPMAN HALL PROFESSIONALS - New
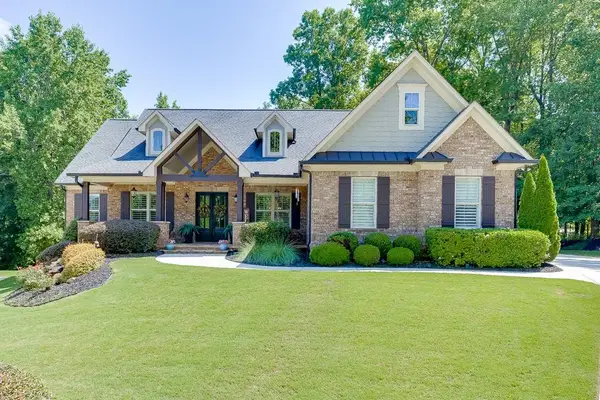 $765,000Active4 beds 3 baths2,900 sq. ft.
$765,000Active4 beds 3 baths2,900 sq. ft.531 Meadow Lake Terrace, Hoschton, GA 30548
MLS# 7655483Listed by: KELLER WILLIAMS REALTY ATLANTA PARTNERS - New
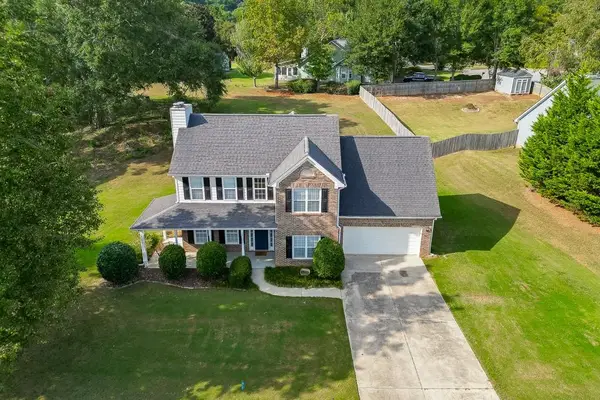 $415,000Active4 beds 3 baths2,201 sq. ft.
$415,000Active4 beds 3 baths2,201 sq. ft.4212 Gold Springs Lane, Hoschton, GA 30548
MLS# 7655410Listed by: PEND REALTY, LLC.
