1127 Antrim Glen Drive, Hoschton, GA 30548
Local realty services provided by:ERA Sunrise Realty
Listed by:diane cheatham
Office:living down south realty, llc.
MLS#:7610176
Source:FIRSTMLS
Price summary
- Price:$1,250,000
- Price per sq. ft.:$236.56
- Monthly HOA dues:$25
About this home
MOVE TO WHAT MOVES YOU and STAKE YOUR CLAIM to this breathtaking custom estate that perfectly blends timeless elegance, modern functionality, and SERENE outdoor living. Nestled on a picturesque 2.45-acre lot this property offers resort-style amenities, designer finishes, and the space and comfort you’ve been dreaming of. Every detail of this remarkable home has been thoughtfully designed to offer comfort, sophistication, and EFFORTLESS entertaining. Step inside and be welcomed by a light-filled, OPEN-CONCEPT floor plan that exudes warmth and refined style. At the heart of the home is the EXPANSIVE GOURMET kitchen designed for CULINARY artists, featuring a large quartz-topped island with seating for five, and ABUNDANCE of cabinetry and quartz counters, top-of-the-line stainless steel appliances, a spacious walk-in pantry, and mud area. Whether you're preparing a quiet dinner or hosting a crowd, this kitchen is equipped for it all. A cozy breakfast area overlooking the TRANQUIL backyard flows seamlessly into the inviting family room, where a stone wood-burning fireplace and custom built-ins add charm and character. Step outside to the open-air deck and enjoy dining al fresco while overlooking the EXPANSIVE, landscaped backyard. It's the perfect setting for both quiet evenings and entertaining guests. RETIRE to the main-level primary suite which is a peaceful sanctuary designed for rest and relaxation, complete with a freestanding soaking tub, sleek frameless glass shower, and an oversized walk-in closet. Throughout the main level, rich hardwood floors, thoughtful architectural details, and soft natural light create a sense of effortless luxury. Upstairs, you'll find three GENEROUSLY sized bedrooms, including one with its own private en-suite and two that share a spacious Jack and Jill bathroom. A large media loft offers the perfect retreat for movie nights, gaming, play room, homeschool room, or a creative workspace - designed to adapt to your lifestyle. The FINISHED TERRACE level is an ENTERTAINER’S DREAM. Imagine hosting guests in the CUSTOM bar area, enjoying a game of pool, or cheering on your favorite team in the media lounge. A separate bedroom and full bath offer privacy for overnight guests, and multiple storage areas - including a secure, climate-controlled storage room ensures space for everything. The ENTIRE terrace level features LUXURIOUS imported Italian tile flooring, elevating the design and durability of the space. Step outside and ESCAPE to your PRIVATE backyard PARADISE. Lounge by the sparkling ANTI-STRESS saltwater pool with cascading waterfalls, GATHER with friends around the stone firepit, or UNWIND under the covered outdoor living area—perfectly designed with fans, lights, and a custom under-deck gutter system for year-round enjoyment. The spacious backyard inspires memories made outdoors - from stargazing and fireside storytelling in the Fall to backyard BBQs and pool parties in the Spring and Summer. The screened porch with its wood-burning fireplace is ideal for COZY mornings or cool evenings, while custom stonework on the front porch and entry walkway adds to the home’s IMPECCABLE CURB APPEAL. Hardscape lighting enhances both the front and backyard, creating a MAGICAL ambiance from dusk to dawn. The wooded rear portion of the property offers a sense of seclusion and natural beauty, which is perfect for bird and wildlife watching, while the fenced pool area provides added peace of mind. An extra-long driveway and three-car garage offer ample parking and storage, making everyday living as CONVENIENT as it is luxurious. Don’t miss your opportunity to own this ONE-OF-A-KIND estate. DO WHAT YOU LOVE, LIVE WHERE YOU LOVE DOING IT.
Contact an agent
Home facts
- Year built:2015
- Listing ID #:7610176
- Updated:September 30, 2025 at 01:21 PM
Rooms and interior
- Bedrooms:5
- Total bathrooms:5
- Full bathrooms:4
- Half bathrooms:1
- Living area:5,284 sq. ft.
Heating and cooling
- Cooling:Ceiling Fan(s), Central Air, Zoned
- Heating:Electric, Forced Air, Heat Pump
Structure and exterior
- Roof:Composition
- Year built:2015
- Building area:5,284 sq. ft.
- Lot area:2.46 Acres
Schools
- High school:Jackson County
- Middle school:West Jackson
- Elementary school:Gum Springs
Utilities
- Water:Public, Water Available
- Sewer:Septic Tank
Finances and disclosures
- Price:$1,250,000
- Price per sq. ft.:$236.56
- Tax amount:$9,688 (2024)
New listings near 1127 Antrim Glen Drive
- New
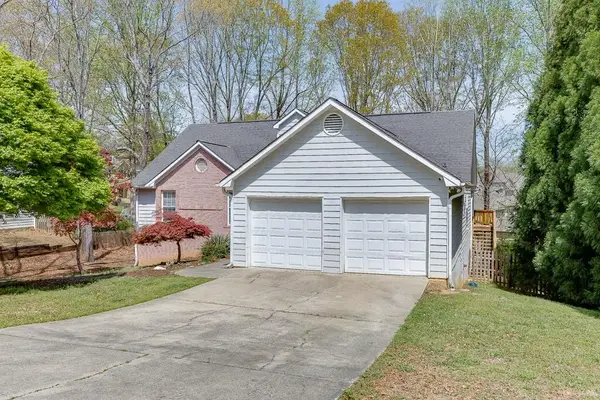 $405,000Active5 beds 3 baths3,096 sq. ft.
$405,000Active5 beds 3 baths3,096 sq. ft.1545 Smoke Hill Drive, Hoschton, GA 30548
MLS# 7657340Listed by: KELLER WILLIAMS REALTY ATLANTA PARTNERS - New
 $460,000Active2 beds 2 baths1,508 sq. ft.
$460,000Active2 beds 2 baths1,508 sq. ft.6220 Ivy Stone Way, Hoschton, GA 30548
MLS# 7656456Listed by: KELLER WILLIAMS REALTY COMMUNITY PARTNERS - New
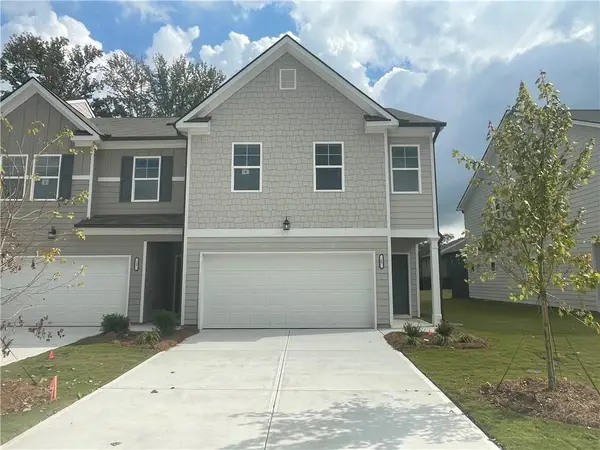 $364,990Active3 beds 3 baths1,675 sq. ft.
$364,990Active3 beds 3 baths1,675 sq. ft.29 Huntley Trace #4, Hoschton, GA 30548
MLS# 7656636Listed by: ROCKHAVEN REALTY, LLC - New
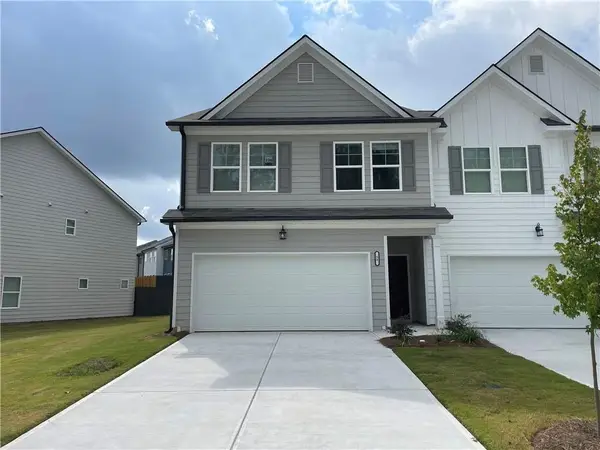 $367,990Active3 beds 3 baths1,675 sq. ft.
$367,990Active3 beds 3 baths1,675 sq. ft.58 Buckingham Lane #236, Hoschton, GA 30548
MLS# 7656642Listed by: ROCKHAVEN REALTY, LLC - New
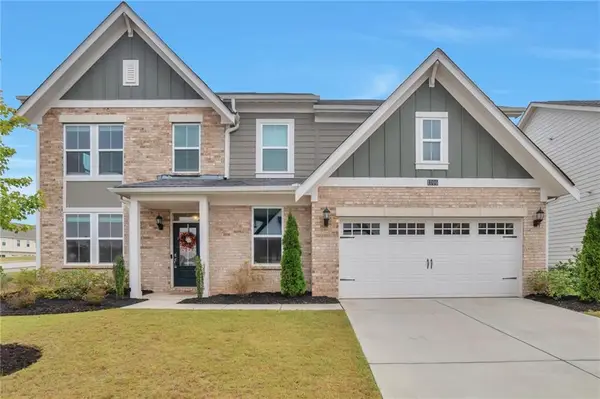 $600,000Active5 beds 3 baths2,915 sq. ft.
$600,000Active5 beds 3 baths2,915 sq. ft.1106 Michigan Circle, Hoschton, GA 30548
MLS# 7654631Listed by: PERFECT SOURCE REALTY, LLC. 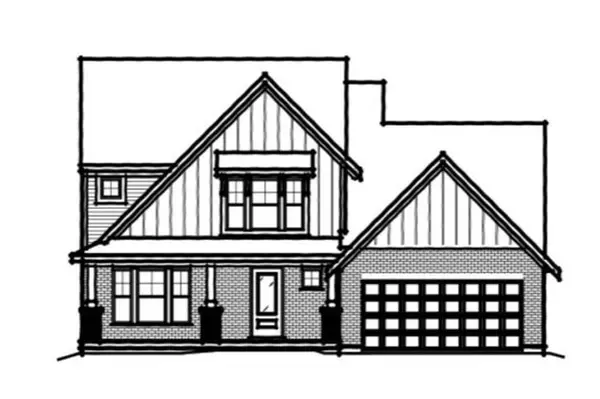 $564,957Pending3 beds 3 baths2,818 sq. ft.
$564,957Pending3 beds 3 baths2,818 sq. ft.71 Loon Lake Way, Hoschton, GA 30548
MLS# 7656422Listed by: HMS REAL ESTATE LLC- New
 $165,000Active2.01 Acres
$165,000Active2.01 Acres399 Buck Trail, Hoschton, GA 30548
MLS# 7655888Listed by: CHAPMAN HALL PROFESSIONALS - New
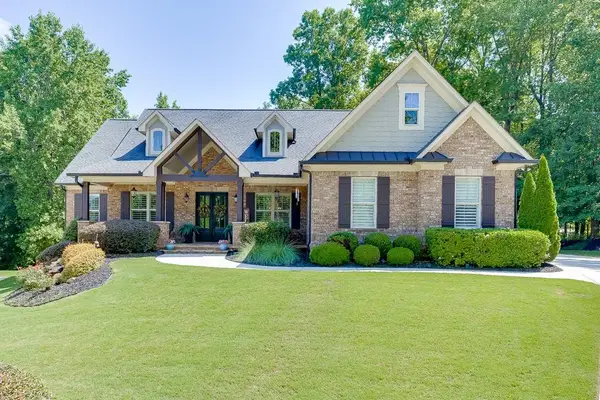 $765,000Active4 beds 3 baths2,900 sq. ft.
$765,000Active4 beds 3 baths2,900 sq. ft.531 Meadow Lake Terrace, Hoschton, GA 30548
MLS# 7655483Listed by: KELLER WILLIAMS REALTY ATLANTA PARTNERS - New
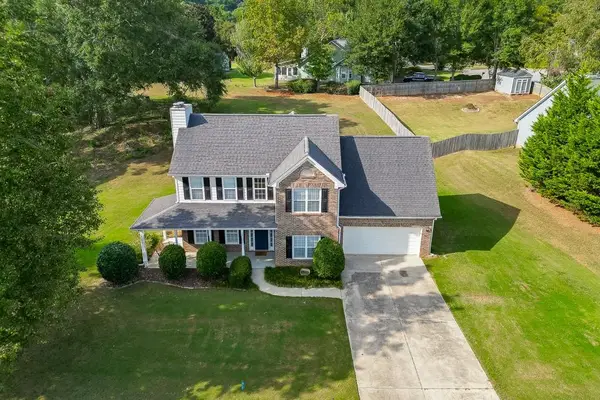 $415,000Active4 beds 3 baths2,201 sq. ft.
$415,000Active4 beds 3 baths2,201 sq. ft.4212 Gold Springs Lane, Hoschton, GA 30548
MLS# 7655410Listed by: PEND REALTY, LLC. - New
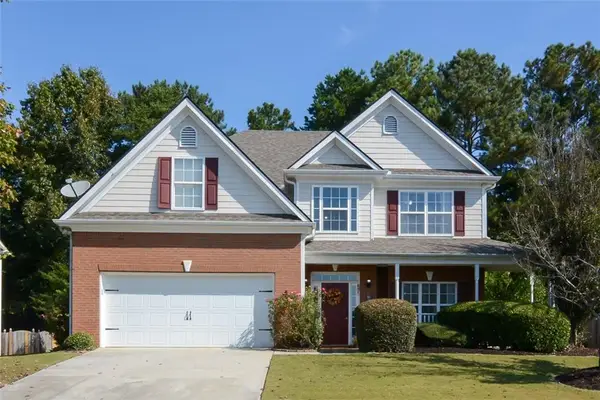 $399,900Active4 beds 3 baths2,300 sq. ft.
$399,900Active4 beds 3 baths2,300 sq. ft.4415 Mulberry Ridge Lane, Hoschton, GA 30548
MLS# 7655242Listed by: AGENT GROUP REALTY, LLC
