1351 Ashbury Park Way E, Hoschton, GA 30548
Local realty services provided by:ERA Kings Bay Realty
1351 Ashbury Park Way E,Hoschton, GA 30548
$657,000
- 5 Beds
- 4 Baths
- - sq. ft.
- Single family
- Sold
Listed by: chalise sarazen
Office: re/max tru, inc.
MLS#:10609211
Source:METROMLS
Sorry, we are unable to map this address
Price summary
- Price:$657,000
- Monthly HOA dues:$100
About this home
**Welcome Home to Exceptional Living in Ashbury Park**Set within the prestigious Mill Creek School District, this exquisite 5-bedroom, 4-bathroom home perfectly balances timeless elegance with everyday comfort in the desirable swim and tennis community. From the moment you arrive, the inviting front porch and impressive double-door entry welcome you into a soaring two-story foyer, setting the stage for the refined craftsmanship found throughout. Newly refinished hardwood floors, rich custom millwork, and streams of natural light create a warm yet sophisticated atmosphere across the main level. Thoughtfully designed living spaces include a formal dining room, a quiet home office or library, and a guest suite with a full bath ideal for hosting overnight visitors or multigenerational living. At the heart of the home, the stunning two-story great room makes a statement with dramatic coffered ceilings, a stately stone fireplace, and custom built-ins all framed by expansive windows with tranquil views of the wooded backyard. The open-concept gourmet kitchen is a true showstopper, boasting crisp white cabinetry, elegant stone countertops, a charming window over the sink, and seamless flow into the great room and covered porch the perfect spot for your morning coffee or winding down in the evening. Upstairs, the luxurious primary suite offers a peaceful retreat, complete with a cozy sitting area, a spacious spa-inspired bath, and a generous walk-in closet. Three additional bedrooms share a well-appointed bath, while a dedicated media room is ready for movie night or game-day gatherings. The unfinished walk-out basement presents endless possibilities for customization, and opens to your very own backyard oasis a private, wooded sanctuary overlooking a serene pond. Whether it's casting a line in the pond at sunset or roasting smores under the stars, this backyard was made for memories. With unmatched style, functionality, and a prime location, this home truly offers the best of Ashbury Park living. Your next chapter begins here. Don't let it pass you by.
Contact an agent
Home facts
- Year built:2015
- Listing ID #:10609211
- Updated:December 25, 2025 at 07:28 AM
Rooms and interior
- Bedrooms:5
- Total bathrooms:4
- Full bathrooms:4
Heating and cooling
- Cooling:Ceiling Fan(s), Central Air, Electric
- Heating:Forced Air, Natural Gas
Structure and exterior
- Year built:2015
Schools
- High school:Mill Creek
- Middle school:Frank N Osborne
- Elementary school:Duncan Creek
Utilities
- Water:Public, Water Available
- Sewer:Public Sewer
Finances and disclosures
- Price:$657,000
- Tax amount:$8,195 (2024)
New listings near 1351 Ashbury Park Way E
- New
 $705,990Active5 beds 5 baths4,016 sq. ft.
$705,990Active5 beds 5 baths4,016 sq. ft.150 Hidden Fields Way, Hoschton, GA 30548
MLS# 7694845Listed by: HMS REAL ESTATE LLC - New
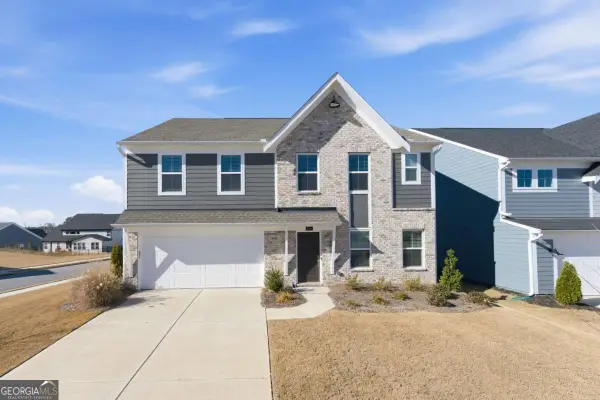 $460,000Active4 beds 3 baths
$460,000Active4 beds 3 baths556 Crystal Lake Parkway, Hoschton, GA 30548
MLS# 10660357Listed by: Keller Williams Realty Consultants - New
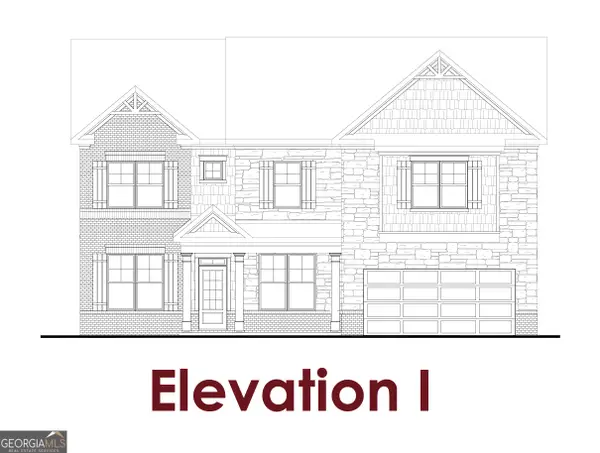 $573,411Active4 beds 3 baths3,038 sq. ft.
$573,411Active4 beds 3 baths3,038 sq. ft.168 Brandle Rose Way #111A, Hoschton, GA 30548
MLS# 10659698Listed by: Chafin Realty, Inc. - New
 $573,411Active4 beds 3 baths3,038 sq. ft.
$573,411Active4 beds 3 baths3,038 sq. ft.168 Brandle Rose Way, Hoschton, GA 30548
MLS# 7694088Listed by: CHAFIN REALTY, INC. - New
 $437,000Active3 beds 2 baths1,533 sq. ft.
$437,000Active3 beds 2 baths1,533 sq. ft.6213 Azalea Way, Hoschton, GA 30548
MLS# 7693272Listed by: FUNARI REALTY, LLC. - New
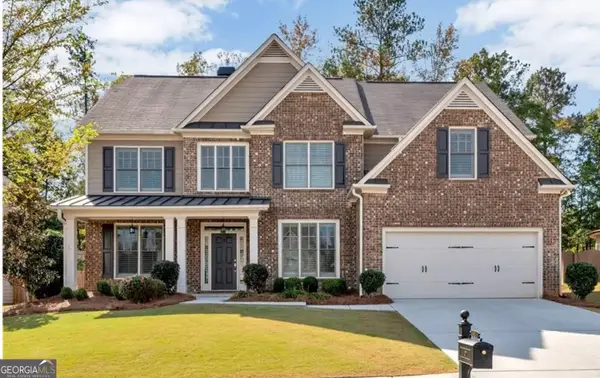 $590,000Active5 beds 4 baths3,254 sq. ft.
$590,000Active5 beds 4 baths3,254 sq. ft.4436 Trilogy Park Trail, Hoschton, GA 30548
MLS# 10659519Listed by: Keller Williams Rlty Atl.Partn - Open Sat, 10am to 12pmNew
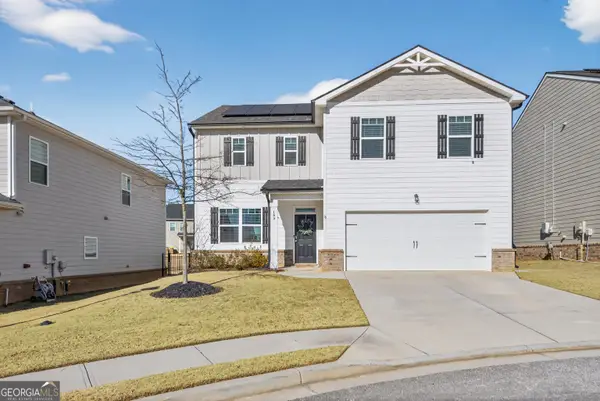 $405,000Active4 beds 3 baths2,283 sq. ft.
$405,000Active4 beds 3 baths2,283 sq. ft.153 Echo Court, Hoschton, GA 30548
MLS# 10659450Listed by: Keller Williams Greater Athens - New
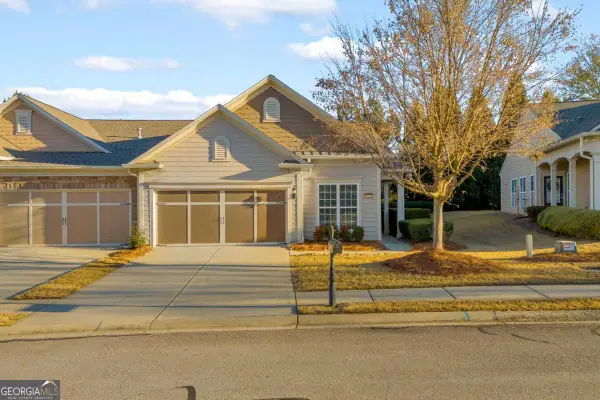 $389,900Active2 beds 2 baths1,405 sq. ft.
$389,900Active2 beds 2 baths1,405 sq. ft.6116 Longleaf Drive, Hoschton, GA 30548
MLS# 10659453Listed by: Keller Williams Rlty Atl.Partn - Open Sat, 10am to 12pmNew
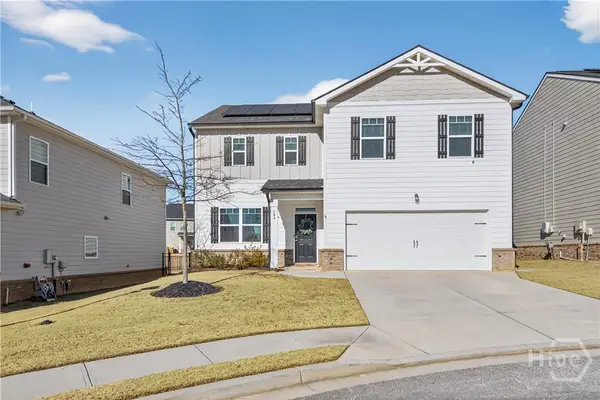 $405,000Active4 beds 3 baths2,283 sq. ft.
$405,000Active4 beds 3 baths2,283 sq. ft.153 Echo Court, Hoschton, GA 30548
MLS# CL345396Listed by: KELLER WILLIAMS GREATER ATHENS - New
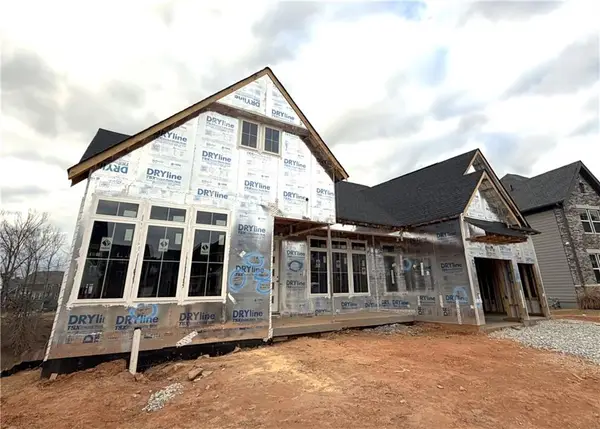 $844,990Active4 beds 3 baths2,699 sq. ft.
$844,990Active4 beds 3 baths2,699 sq. ft.82 Clear Lake Parkway, Hoschton, GA 30548
MLS# 7693681Listed by: HMS REAL ESTATE LLC
