147 Coffee Lane, Hoschton, GA 30548
Local realty services provided by:ERA Kings Bay Realty
Listed by: thomas glen slappey
Office: peggy slappey properties
MLS#:10525269
Source:METROMLS
Price summary
- Price:$529,900
- Price per sq. ft.:$182.91
- Monthly HOA dues:$78.33
About this home
MOVE-IN READY, this Cypress floor plan by Eastwood Homes combines style, space, and versatility in the highly desirable Twin Lakes community. The main level includes a private office with glass doors, a guest suite with a walk-in shower, and a gourmet kitchen with white cabinetry, warm finishes, quartz countertops, and a 5-burner gas cooktop. The kitchen opens to the breakfast area and living room, where a stone fireplace with a cedar mantel extends to the ceiling. Step outside to enjoy a screened-in covered porch and extended concrete patio, overlooking a green and spacious backyard. Upstairs, the luxury primary suite features a spa-like bath featuring a large shower and seat, while a spacious loft with plank flooring serves as the perfect second living space. From the loft, step out onto a private deck overlooking the front of the home, offering a unique outdoor retreat. Generously sized secondary bedrooms complete the upstairs layout. The highlight of this home is the third-floor bonus room with a full bath, ideal as a media room, private guest suite, or flexible living space. Exterior details include architectural shingles, HardiePlank siding, and stone accents, along with the charm of double front porches. At Twin Lakes, residents enjoy lakes, a pool, clubhouse, fitness center, cabana, dog park, and more-all just minutes from shopping, dining, and I-85.
Contact an agent
Home facts
- Year built:2025
- Listing ID #:10525269
- Updated:February 22, 2026 at 11:45 AM
Rooms and interior
- Bedrooms:5
- Total bathrooms:4
- Full bathrooms:4
- Living area:2,897 sq. ft.
Heating and cooling
- Cooling:Ceiling Fan(s), Central Air
- Heating:Central, Natural Gas
Structure and exterior
- Roof:Composition
- Year built:2025
- Building area:2,897 sq. ft.
- Lot area:0.18 Acres
Schools
- High school:Jackson County
- Middle school:West Jackson
- Elementary school:West Jackson
Utilities
- Water:Public, Water Available
- Sewer:Public Sewer, Sewer Available
Finances and disclosures
- Price:$529,900
- Price per sq. ft.:$182.91
New listings near 147 Coffee Lane
- New
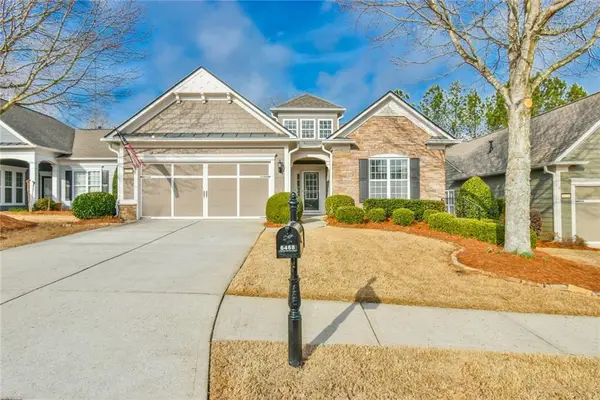 $559,000Active3 beds 2 baths2,052 sq. ft.
$559,000Active3 beds 2 baths2,052 sq. ft.6468 Lantern Ridge, Hoschton, GA 30548
MLS# 7722907Listed by: VIRTUAL PROPERTIES REALTY.COM - New
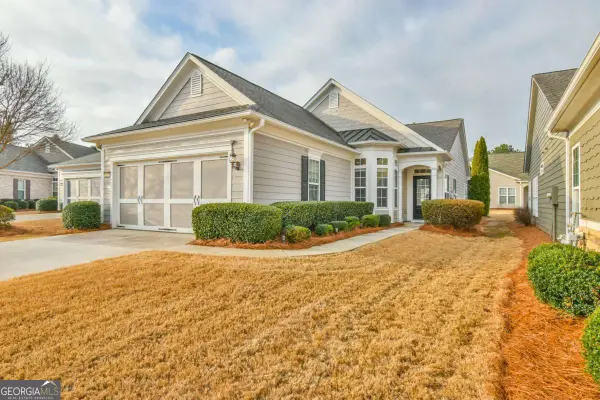 $425,000Active2 beds 2 baths1,508 sq. ft.
$425,000Active2 beds 2 baths1,508 sq. ft.6319 Rockpoint Lane, Hoschton, GA 30548
MLS# 10695888Listed by: Virtual Properties Realty.com - New
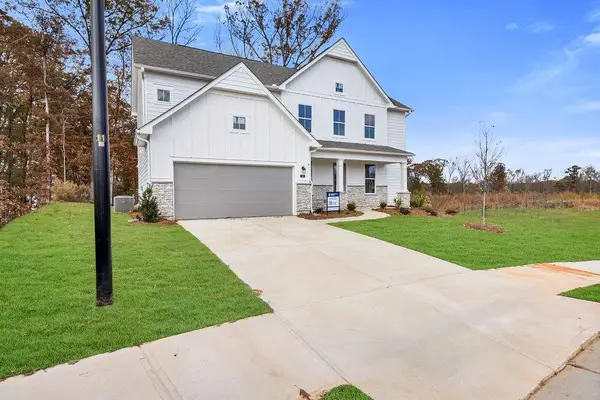 $529,000Active4 beds 3 baths3,141 sq. ft.
$529,000Active4 beds 3 baths3,141 sq. ft.195 Hickory Grove Lane, Hoschton, GA 30548
MLS# 7722582Listed by: UMH REALTY, LLC - Coming Soon
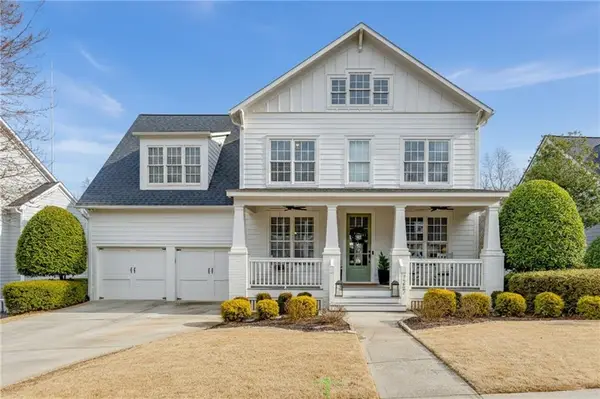 $680,000Coming Soon4 beds 3 baths
$680,000Coming Soon4 beds 3 baths7267 Grand Reunion Drive, Hoschton, GA 30548
MLS# 7721887Listed by: HILL WOOD REALTY, LLC. - New
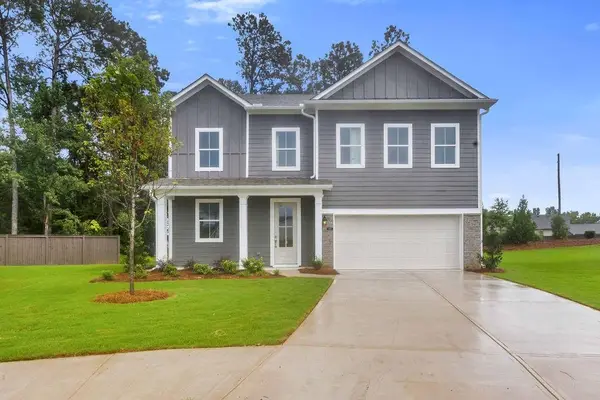 $489,000Active4 beds 3 baths2,346 sq. ft.
$489,000Active4 beds 3 baths2,346 sq. ft.408 Red Wood Lane, Hoschton, GA 30548
MLS# 7722549Listed by: UMH REALTY, LLC - New
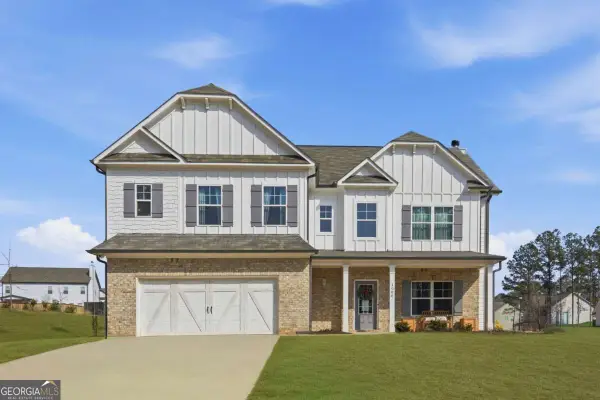 $550,000Active4 beds 3 baths3,042 sq. ft.
$550,000Active4 beds 3 baths3,042 sq. ft.1006 Mallard Point, Hoschton, GA 30548
MLS# 10695422Listed by: Keller Williams Realty Atl. Partners - New
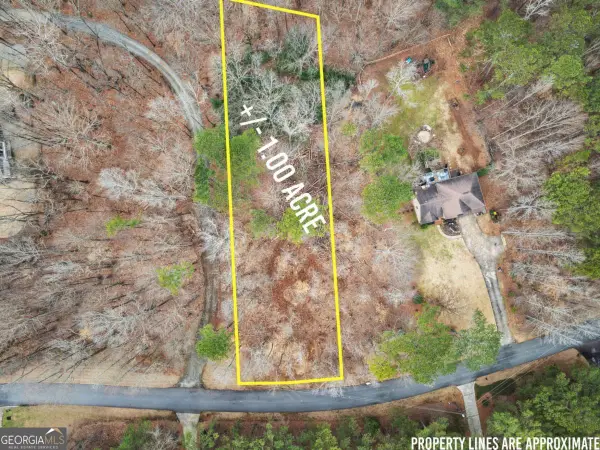 $179,000Active1 Acres
$179,000Active1 Acres0 Deer Creek Trail, Hoschton, GA 30548
MLS# 10695486Listed by: Heartland Real Estate - New
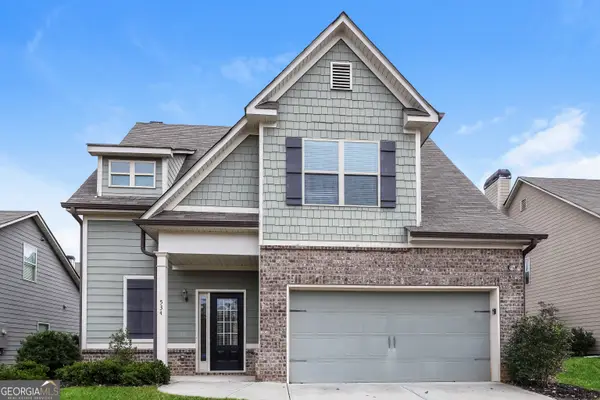 $375,000Active4 beds 3 baths2,500 sq. ft.
$375,000Active4 beds 3 baths2,500 sq. ft.534 Amaranth Trail, Hoschton, GA 30548
MLS# 10695096Listed by: Sovereign Real Estate Group 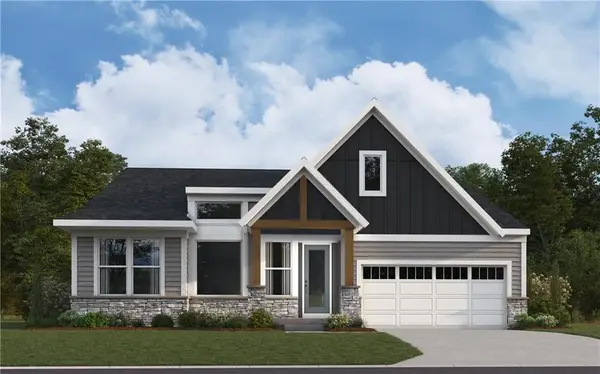 $802,767Pending4 beds 3 baths3,191 sq. ft.
$802,767Pending4 beds 3 baths3,191 sq. ft.110 Clear Lake Parkway, Hoschton, GA 30548
MLS# 7721855Listed by: HMS REAL ESTATE LLC- New
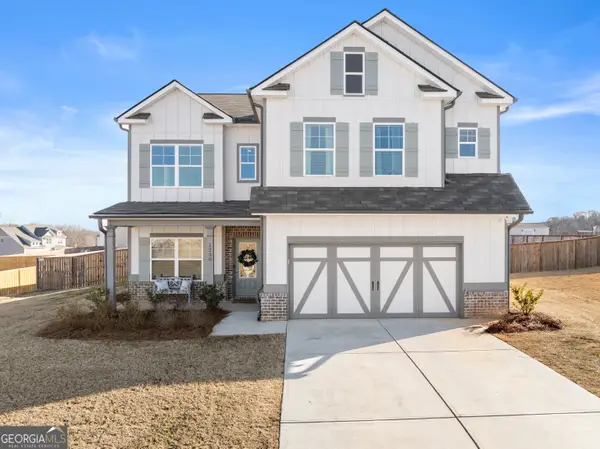 $525,000Active4 beds 4 baths2,632 sq. ft.
$525,000Active4 beds 4 baths2,632 sq. ft.1230 Homeward Trail, Hoschton, GA 30548
MLS# 10694648Listed by: Buffington Real Estate Group

