1560 Turtle Pond Drive, Hoschton, GA 30548
Local realty services provided by:ERA Towne Square Realty, Inc.
1560 Turtle Pond Drive,Hoschton, GA 30548
$750,000
- 4 Beds
- 4 Baths
- 3,461 sq. ft.
- Single family
- Active
Listed by:matthew hermes
Office:keller williams rlty atl. part
MLS#:10602146
Source:METROMLS
Price summary
- Price:$750,000
- Price per sq. ft.:$216.7
- Monthly HOA dues:$41.67
About this home
Welcome to this stunning brick residence in the coveted Mill Creek District, perfectly situated on a private cul-de-sac street creates a unique resort style luxury opportunity in the Mill Creek cluster. Since purchase, the owners have invested over a quarter of a million dollars in renovations and upgrades, creating a home that blends everyday comfort with resort-style living. From the moment you step inside, the upgrades are undeniable. The grand foyer with gleaming LVP floors leads to a formal office with cathedral ceiling and French doors, an elegant dining room with rich molding and butler's pantry, and a two-story great room flooded with natural light and anchored by a dramatic fireplace framed with floor-to-ceiling molding and windows. The outdoor living is a showstopper. A sparkling pool and spa finished in travertine "cool-temp" tile, surrounded by a new lower deck and lush professional landscaping with fresh sod in front, creates a private oasis for entertaining and relaxation. The chef's kitchen has been fully transformed with a new island, custom cabinetry, designer backsplash, painted finishes, sink/faucet upgrades, and premium appliances including double ovens, cooktop, dishwasher, and microwave. Additional improvements include new interior paint throughout (walls, trim, molding), new flooring and carpet, updated lighting in dining/bookcases/butler's pantry, and a beautifully remodeled master bath. With the Primary bedroom on the main level, this home offers so much upside for any Buyer. Upstairs, an oversized loft offers the perfect landing space, connecting to three large secondary bedrooms with walk-in closets and an upgraded full bath. Every bathroom in the home features new toilets and installations, while functionality is further enhanced with a new hot water tank, new water line, new water meter and gas regulator, two brand-new AC units, and a state-of-the-art critter control system. Complemented by new gutters, awnings, exterior paint, and custom doors, this home radiates curb appeal as well as peace of mind. This rare property combines elegance, function, and luxury at every turn. With over $250,000 in improvements, it delivers the ultimate resort-style lifestyle in one of the area's most desirable communities.
Contact an agent
Home facts
- Year built:2005
- Listing ID #:10602146
- Updated:September 28, 2025 at 10:47 AM
Rooms and interior
- Bedrooms:4
- Total bathrooms:4
- Full bathrooms:3
- Half bathrooms:1
- Living area:3,461 sq. ft.
Heating and cooling
- Cooling:Ceiling Fan(s), Central Air
- Heating:Central, Forced Air, Natural Gas
Structure and exterior
- Roof:Composition
- Year built:2005
- Building area:3,461 sq. ft.
- Lot area:0.33 Acres
Schools
- High school:Mill Creek
- Middle school:Frank N Osborne
- Elementary school:Duncan Creek
Utilities
- Water:Public, Water Available
- Sewer:Public Sewer
Finances and disclosures
- Price:$750,000
- Price per sq. ft.:$216.7
- Tax amount:$7,495 (2024)
New listings near 1560 Turtle Pond Drive
- New
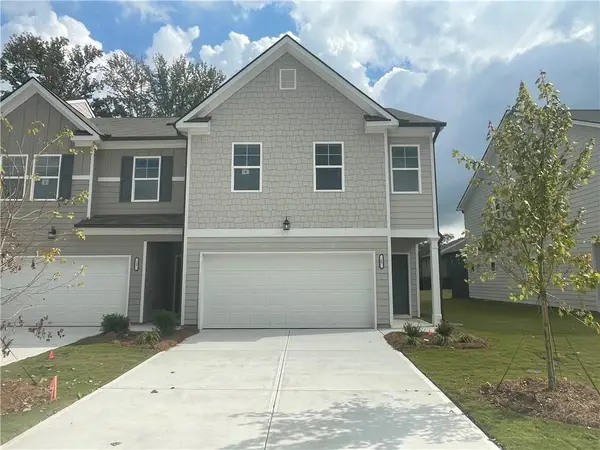 $364,990Active3 beds 3 baths1,675 sq. ft.
$364,990Active3 beds 3 baths1,675 sq. ft.29 Huntley Trace #4, Hoschton, GA 30548
MLS# 7656636Listed by: ROCKHAVEN REALTY, LLC - New
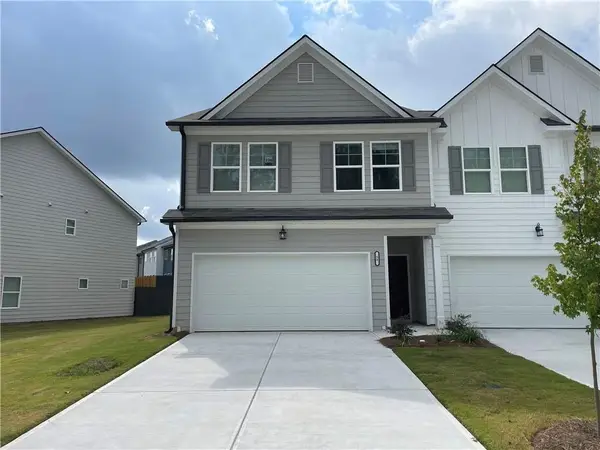 $367,990Active3 beds 3 baths1,675 sq. ft.
$367,990Active3 beds 3 baths1,675 sq. ft.58 Buckingham Lane #236, Hoschton, GA 30548
MLS# 7656642Listed by: ROCKHAVEN REALTY, LLC - New
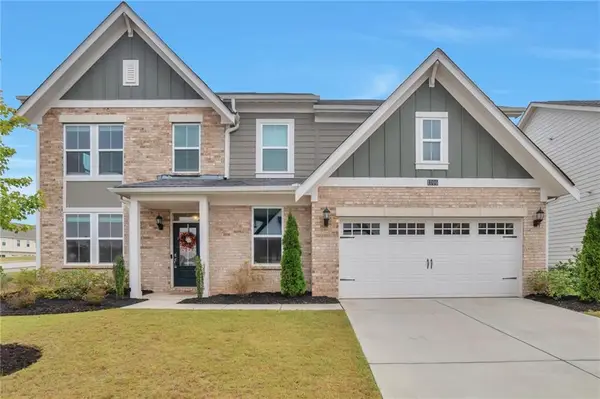 $600,000Active5 beds 3 baths2,915 sq. ft.
$600,000Active5 beds 3 baths2,915 sq. ft.1106 Michigan Circle, Hoschton, GA 30548
MLS# 7654631Listed by: PERFECT SOURCE REALTY, LLC. 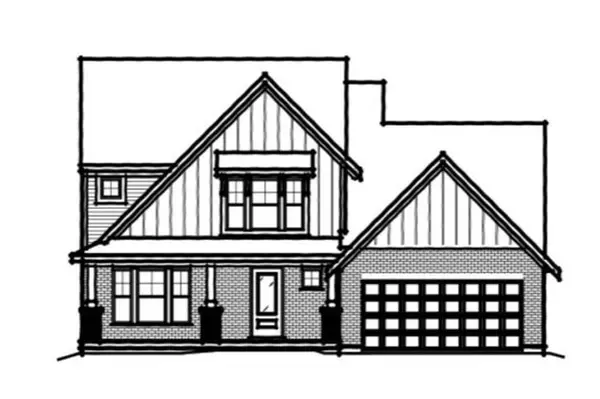 $564,957Pending3 beds 3 baths2,818 sq. ft.
$564,957Pending3 beds 3 baths2,818 sq. ft.71 Loon Lake Way, Hoschton, GA 30548
MLS# 7656422Listed by: HMS REAL ESTATE LLC- New
 $165,000Active2.01 Acres
$165,000Active2.01 Acres399 Buck Trail, Hoschton, GA 30548
MLS# 7655888Listed by: CHAPMAN HALL PROFESSIONALS - New
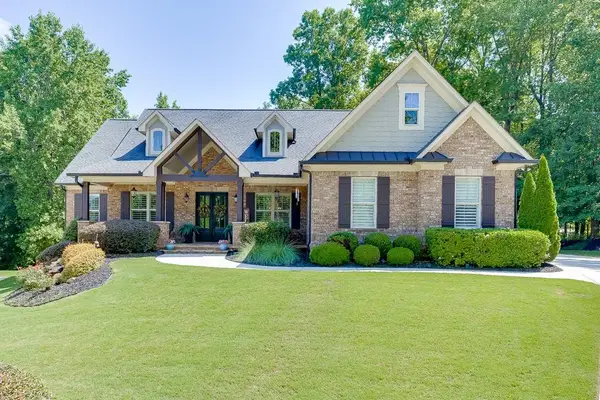 $765,000Active4 beds 3 baths2,900 sq. ft.
$765,000Active4 beds 3 baths2,900 sq. ft.531 Meadow Lake Terrace, Hoschton, GA 30548
MLS# 7655483Listed by: KELLER WILLIAMS REALTY ATLANTA PARTNERS - New
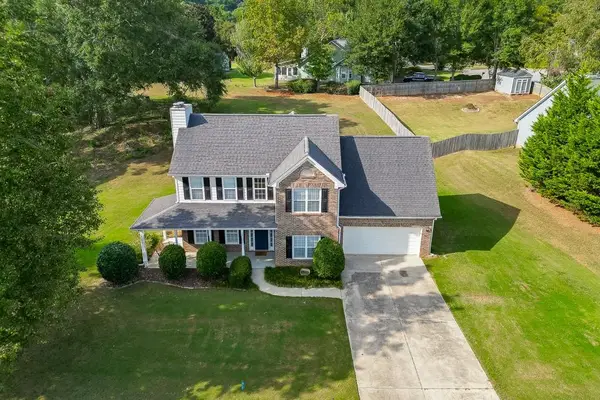 $415,000Active4 beds 3 baths2,201 sq. ft.
$415,000Active4 beds 3 baths2,201 sq. ft.4212 Gold Springs Lane, Hoschton, GA 30548
MLS# 7655410Listed by: PEND REALTY, LLC. - New
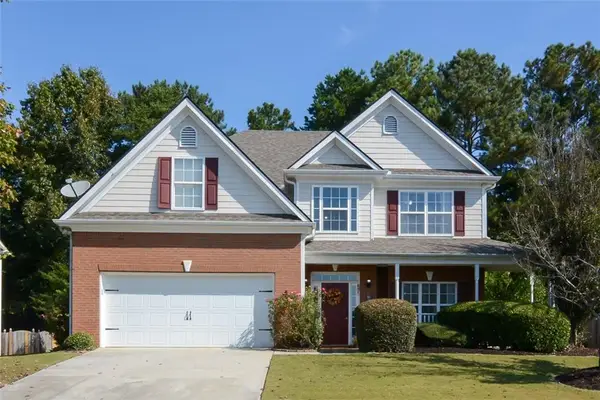 $399,900Active4 beds 3 baths2,300 sq. ft.
$399,900Active4 beds 3 baths2,300 sq. ft.4415 Mulberry Ridge Lane, Hoschton, GA 30548
MLS# 7655242Listed by: AGENT GROUP REALTY, LLC - New
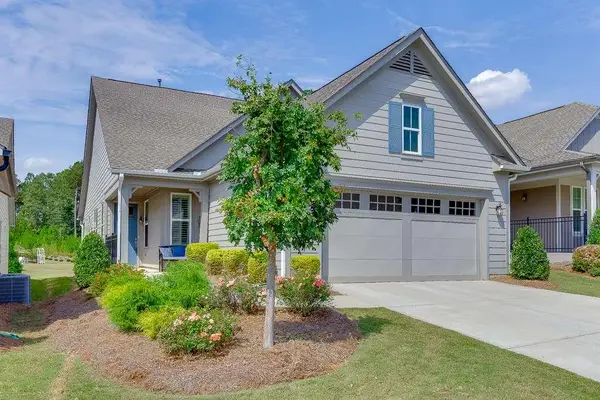 $534,900Active2 beds 2 baths1,632 sq. ft.
$534,900Active2 beds 2 baths1,632 sq. ft.452 Ontario Lane, Hoschton, GA 30548
MLS# 7655346Listed by: KELLER WILLIAMS REALTY ATLANTA PARTNERS - New
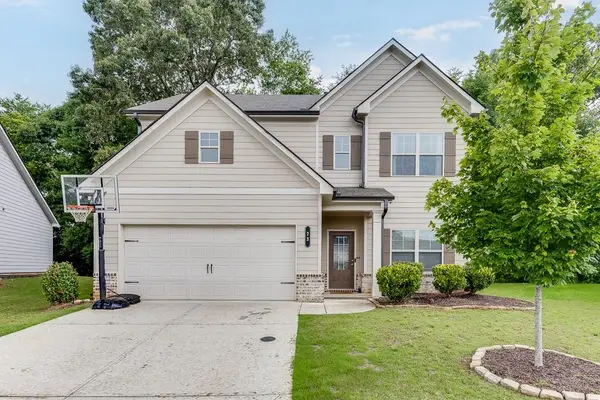 $410,000Active4 beds 3 baths2,573 sq. ft.
$410,000Active4 beds 3 baths2,573 sq. ft.23 Dorset Way, Hoschton, GA 30548
MLS# 7654317Listed by: KELLER WILLIAMS REALTY ATLANTA PARTNERS
