181 Thedford Drive, Hoschton, GA 30548
Local realty services provided by:ERA Towne Square Realty, Inc.
181 Thedford Drive,Hoschton, GA 30548
$439,900
- 4 Beds
- 3 Baths
- 2,565 sq. ft.
- Single family
- Active
Listed by: daniel walker, robin wilson
Office: sdc realty, llc
MLS#:10660029
Source:METROMLS
Price summary
- Price:$439,900
- Price per sq. ft.:$171.5
- Monthly HOA dues:$40
About this home
Move in Ready! The Harrington plan in Allen Manor built by Smith Douglas Homes. 4 Bed, Move-In Ready Home with Basement on Grand Cul-de-Sac Homesite! Welcome home to this beautifully upgraded Harrington floorplan in the desirable Allen Manor community. Set on a peaceful homesite that backs up to woods for privacy, this home offers the perfect blend of comfort, style, and future potential - all ready for immediate move-in. Step inside to an open-concept layout designed for everyday living and effortless entertaining. The kitchen is a true standout, featuring 42" upgraded cabinetry, stunning white quartz countertops, and a classic marble tile backsplash. A spacious island overlooks the family room, making it easy to stay connected while cooking, hosting, or relaxing. Unwind by the sleek linear fireplace or extend your living space outdoors on the deck, ideal for evening gatherings and enjoying serene, elevated views. Throughout both levels, 9-foot ceilings create an airy, welcoming feel. Upstairs, retreat to the oversized primary suite with an elegant tray ceiling, along with three additional bedrooms, a convenient laundry room, and a shared hall bath - offering space and functionality for any lifestyle. The unfinished basement provides endless possibilities, whether you envision a home gym, media room, guest suite, or extra storage. This home truly checks every box: sited on a large .39 acre cul-de-sac homesite, move-in ready, thoughtfully upgraded, and filled with potential. Seller incentives available with the use of the preferred lender. Photos are of home
Contact an agent
Home facts
- Year built:2025
- Listing ID #:10660029
- Updated:February 13, 2026 at 11:54 AM
Rooms and interior
- Bedrooms:4
- Total bathrooms:3
- Full bathrooms:2
- Half bathrooms:1
- Living area:2,565 sq. ft.
Heating and cooling
- Cooling:Central Air
- Heating:Central
Structure and exterior
- Roof:Composition
- Year built:2025
- Building area:2,565 sq. ft.
Schools
- High school:Jackson County
- Middle school:West Jackson
- Elementary school:Gum Springs
Utilities
- Water:Public, Water Available
- Sewer:Public Sewer, Sewer Available
Finances and disclosures
- Price:$439,900
- Price per sq. ft.:$171.5
- Tax amount:$1 (2025)
New listings near 181 Thedford Drive
- Open Sun, 1 to 4pmNew
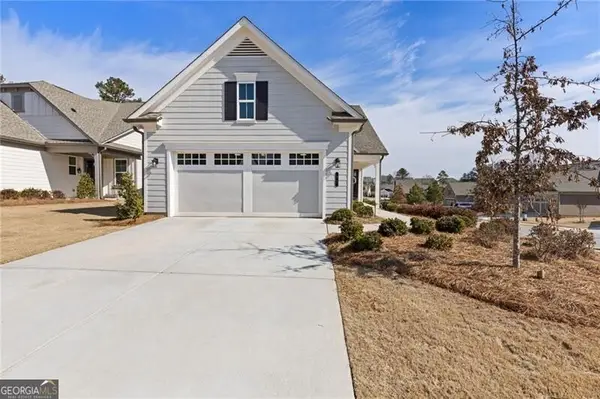 $499,900Active2 beds 2 baths
$499,900Active2 beds 2 baths97 Caddo Court, Hoschton, GA 30548
MLS# 10690209Listed by: REMAX Around Atlanta - New
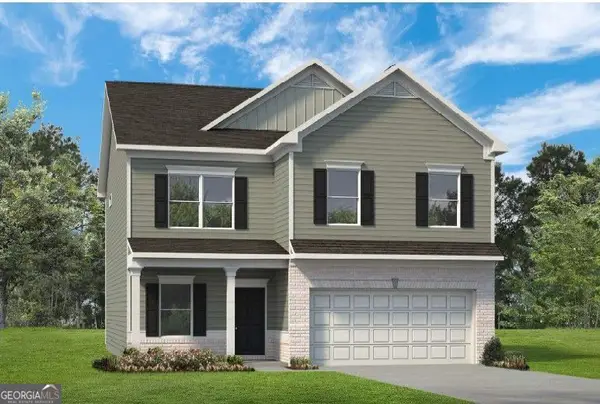 $421,135Active4 beds 3 baths2,565 sq. ft.
$421,135Active4 beds 3 baths2,565 sq. ft.102 Thedford Drive, Hoschton, GA 30548
MLS# 10689627Listed by: SDC Realty, LLC - New
 $550,540Active4 beds 3 baths2,412 sq. ft.
$550,540Active4 beds 3 baths2,412 sq. ft.3118 Sweet Red Circle, Braselton, GA 30517
MLS# 10689355Listed by: Meritage Homes of Georgia Inc - New
 $597,640Active5 beds 4 baths2,950 sq. ft.
$597,640Active5 beds 4 baths2,950 sq. ft.3098 Sweet Red Circle, Braselton, GA 30517
MLS# 10689375Listed by: Meritage Homes of Georgia Inc - New
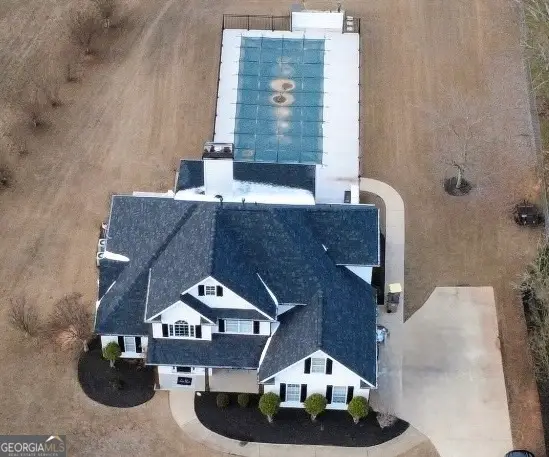 $599,900Active4 beds 3 baths2,786 sq. ft.
$599,900Active4 beds 3 baths2,786 sq. ft.47 Walnut Ridge, Hoschton, GA 30548
MLS# 10689342Listed by: Keller Williams Rlty Atl.Partn - New
 $605,840Active5 beds 5 baths3,252 sq. ft.
$605,840Active5 beds 5 baths3,252 sq. ft.3079 Sweet Red Circle, Braselton, GA 30517
MLS# 7716315Listed by: MERITAGE HOMES OF GEORGIA REALTY, LLC - New
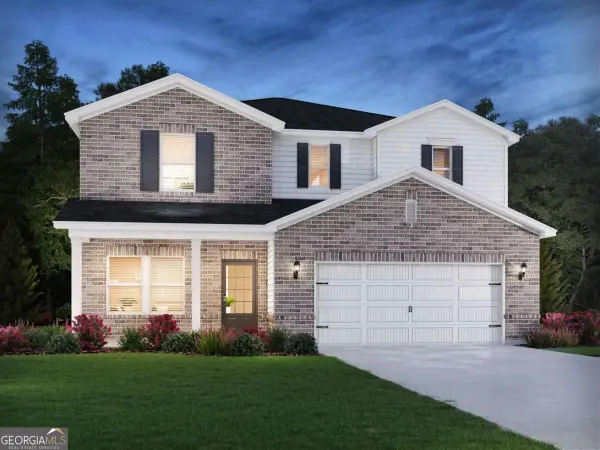 $556,040Active4 beds 3 baths2,479 sq. ft.
$556,040Active4 beds 3 baths2,479 sq. ft.3089 Sweet Red Circle, Braselton, GA 30517
MLS# 10688978Listed by: Meritage Homes of Georgia Inc 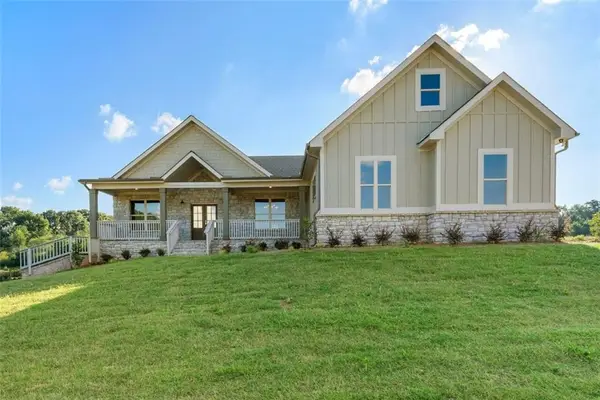 $729,990Pending5 beds 4 baths2,709 sq. ft.
$729,990Pending5 beds 4 baths2,709 sq. ft.44 Palamino Circle, Hoschton, GA 30548
MLS# 7677210Listed by: DFH REALTY GA, LLC- New
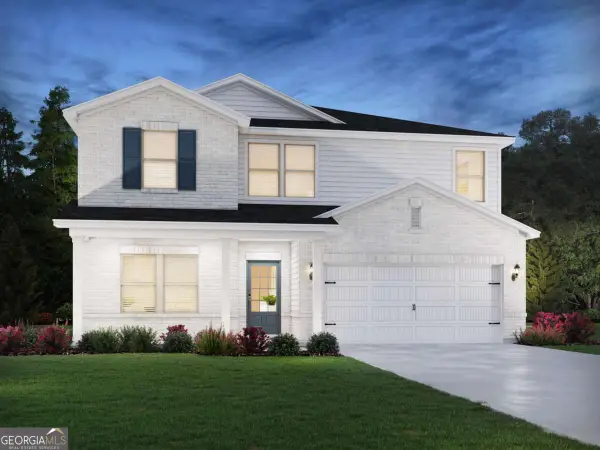 $560,940Active5 beds 3 baths2,674 sq. ft.
$560,940Active5 beds 3 baths2,674 sq. ft.3119 Sweet Red Circle, Braselton, GA 30517
MLS# 10688756Listed by: Meritage Homes of Georgia Inc - New
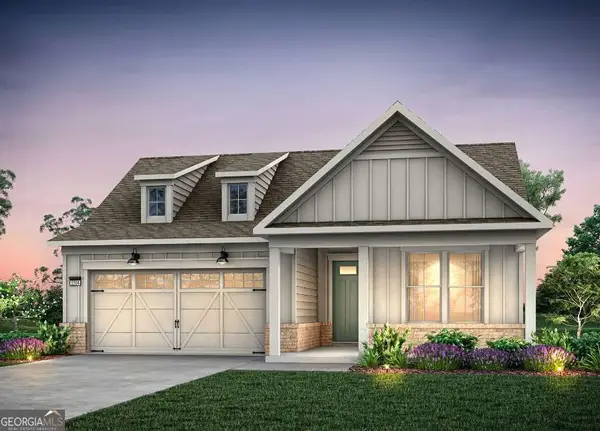 $587,230Active2 beds 2 baths1,711 sq. ft.
$587,230Active2 beds 2 baths1,711 sq. ft.2658 Turnwater Street, Hoschton, GA 30548
MLS# 10688560Listed by: Pulte Realty of Georgia, Inc

