183 Coffee Lane, Hoschton, GA 30548
Local realty services provided by:ERA Towne Square Realty, Inc.
183 Coffee Lane,Hoschton, GA 30548
$579,900
- 5 Beds
- 4 Baths
- 3,079 sq. ft.
- Single family
- Active
Upcoming open houses
- Sat, Dec 2012:00 pm - 05:00 pm
- Sun, Dec 2101:00 pm - 05:00 pm
Listed by: thomas glen slappey
Office: peggy slappey properties inc.
MLS#:7650968
Source:FIRSTMLS
Price summary
- Price:$579,900
- Price per sq. ft.:$188.34
- Monthly HOA dues:$78.33
About this home
BIG RED BOW EVENT – RECEIVE $25,000 FLEX CASH OR SPECIAL RATE FINANCING – Ask for details. Fall in love with the Drexel by Eastwood Homes in the desirable Twin Lakes community! This three-story showstopper is thoughtfully designed with timeless details, flexible spaces, and a backyard you’ll never want to leave. The main level greets you with a private office for quiet focus, a formal dining room with a charming bay window, and a welcoming living room anchored by a stacked-stone fireplace and cedar mantel. The open breakfast room flows seamlessly to a covered back porch overlooking a spacious, deep backyard — perfect for kids, pets, or weekend gatherings. At the heart of the home, the gourmet kitchen shines with stained cabinetry, crisp white quartz countertops, gold fixtures, and eye-catching accent tile. A convenient powder bath adds extra function for family and guests. Upstairs, the second floor offers four generous bedrooms, including the primary suite with a spa-worthy bathroom featuring a luxury shower designed with a modern farmhouse feel. Two additional full baths and a versatile loft make this floor perfect for everyday living. The third floor extends your living space even further with an additional bedroom, full bath, and a versatile loft — ideal for guests, a private retreat, or a creative escape. Life at Twin Lakes is just as special, with two sparkling pools, a clubhouse, fitness center, playgrounds, and scenic walking trails. Best of all, if you have a golf cart, you can cruise right to the Publix located at the community entrance for everyday convenience. The Drexel brings together modern elegance, flexible living, and the kind of backyard space you’ve been dreaming of — a home that truly has it all!
Contact an agent
Home facts
- Year built:2025
- Listing ID #:7650968
- Updated:December 19, 2025 at 02:27 PM
Rooms and interior
- Bedrooms:5
- Total bathrooms:4
- Full bathrooms:3
- Half bathrooms:1
- Living area:3,079 sq. ft.
Heating and cooling
- Cooling:Ceiling Fan(s), Central Air
- Heating:Central, Natural Gas
Structure and exterior
- Roof:Composition, Shingle
- Year built:2025
- Building area:3,079 sq. ft.
- Lot area:0.17 Acres
Schools
- High school:Jackson County
- Middle school:West Jackson
- Elementary school:West Jackson
Utilities
- Water:Public, Water Available
- Sewer:Public Sewer, Sewer Available
Finances and disclosures
- Price:$579,900
- Price per sq. ft.:$188.34
New listings near 183 Coffee Lane
- New
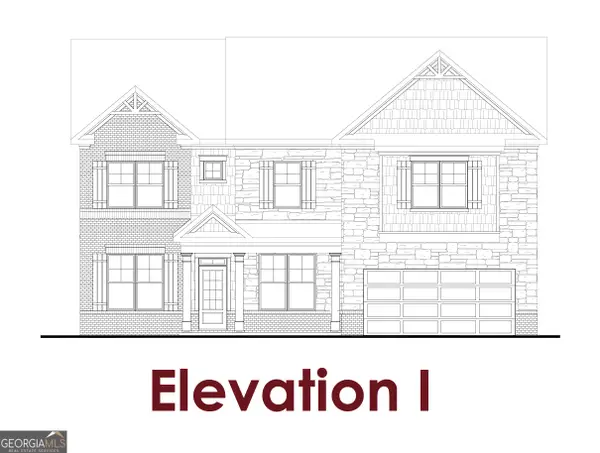 $573,411Active4 beds 3 baths3,038 sq. ft.
$573,411Active4 beds 3 baths3,038 sq. ft.168 Brandle Rose Way #111A, Hoschton, GA 30548
MLS# 10659698Listed by: Chafin Realty, Inc. - New
 $573,411Active4 beds 3 baths3,038 sq. ft.
$573,411Active4 beds 3 baths3,038 sq. ft.168 Brandle Rose Way, Hoschton, GA 30548
MLS# 7694088Listed by: CHAFIN REALTY, INC. - New
 $437,000Active3 beds 2 baths1,533 sq. ft.
$437,000Active3 beds 2 baths1,533 sq. ft.6213 Azalea Way, Hoschton, GA 30548
MLS# 7693272Listed by: FUNARI REALTY, LLC. - New
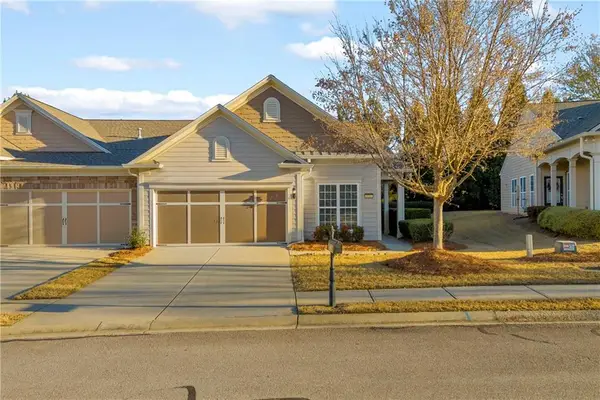 $389,900Active2 beds 2 baths1,405 sq. ft.
$389,900Active2 beds 2 baths1,405 sq. ft.6116 Longleaf Drive, Hoschton, GA 30548
MLS# 7693901Listed by: KELLER WILLIAMS REALTY ATLANTA PARTNERS - Open Sun, 2 to 4pmNew
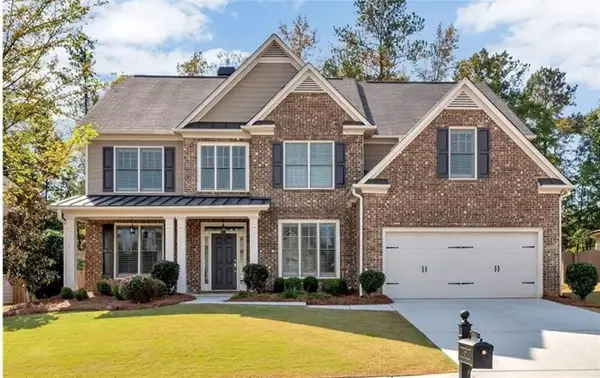 $590,000Active5 beds 4 baths3,254 sq. ft.
$590,000Active5 beds 4 baths3,254 sq. ft.4436 Trilogy Park Trail, Hoschton, GA 30548
MLS# 7693950Listed by: KELLER WILLIAMS REALTY ATLANTA PARTNERS - Open Sat, 10am to 12pmNew
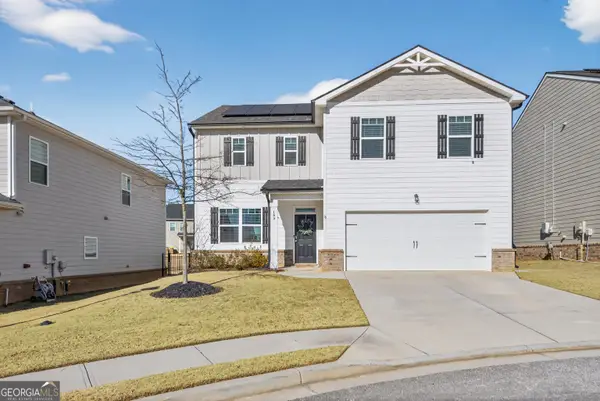 $405,000Active4 beds 3 baths2,283 sq. ft.
$405,000Active4 beds 3 baths2,283 sq. ft.153 Echo Court, Hoschton, GA 30548
MLS# 10659450Listed by: Keller Williams Greater Athens - Open Sat, 10am to 12pmNew
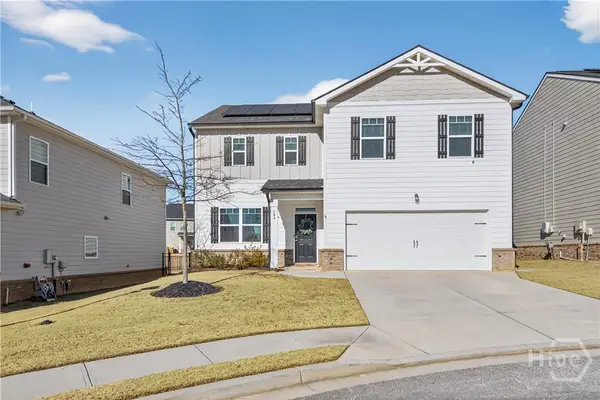 $405,000Active4 beds 3 baths2,283 sq. ft.
$405,000Active4 beds 3 baths2,283 sq. ft.153 Echo Court, Hoschton, GA 30548
MLS# CL345396Listed by: KELLER WILLIAMS GREATER ATHENS - New
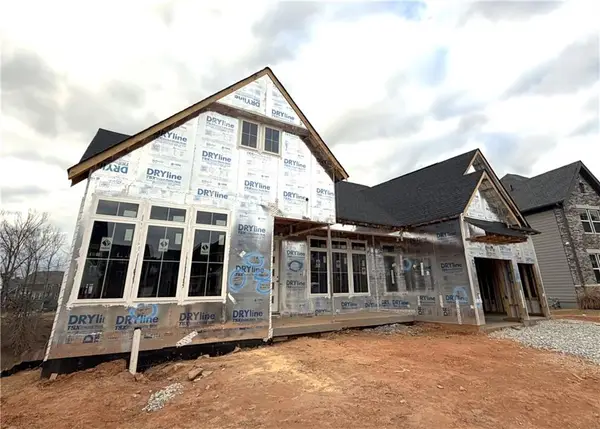 $844,990Active4 beds 3 baths2,699 sq. ft.
$844,990Active4 beds 3 baths2,699 sq. ft.82 Clear Lake Parkway, Hoschton, GA 30548
MLS# 7693681Listed by: HMS REAL ESTATE LLC - New
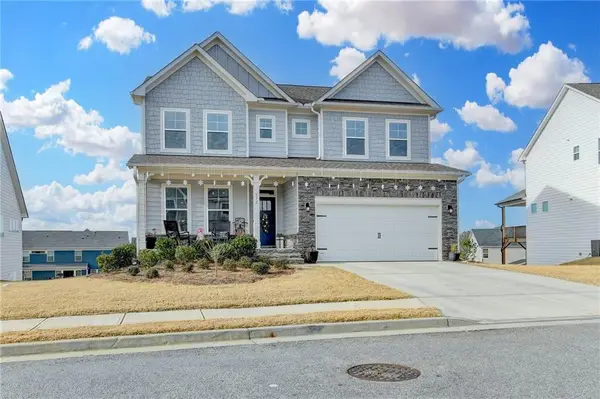 $598,000Active5 beds 3 baths3,103 sq. ft.
$598,000Active5 beds 3 baths3,103 sq. ft.572 Redfish Way, Hoschton, GA 30548
MLS# 7693589Listed by: THE GATES REAL ESTATE GROUP, INC. - New
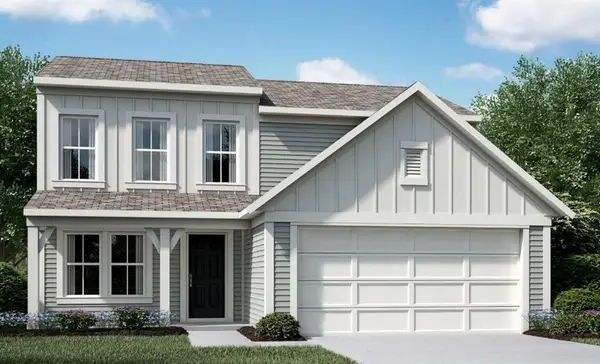 $429,990Active3 beds 3 baths1,842 sq. ft.
$429,990Active3 beds 3 baths1,842 sq. ft.86 Warrior Court, Hoschton, GA 30548
MLS# 7693610Listed by: HMS REAL ESTATE LLC
