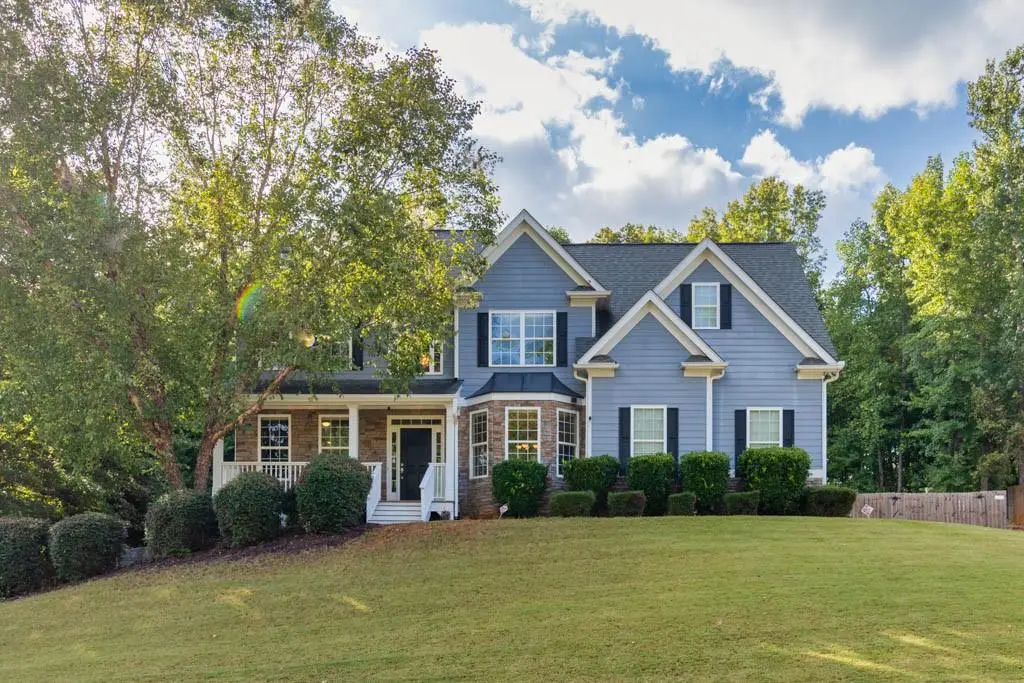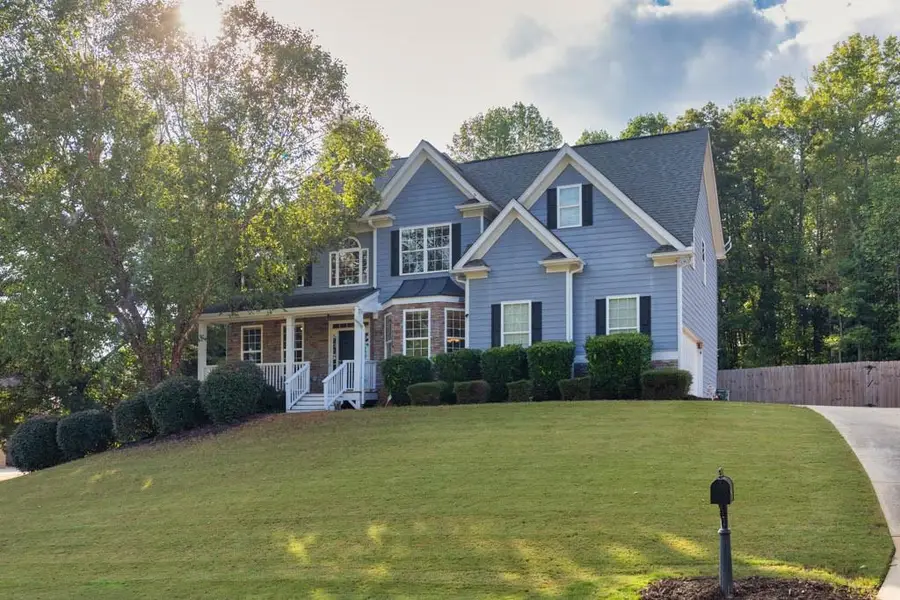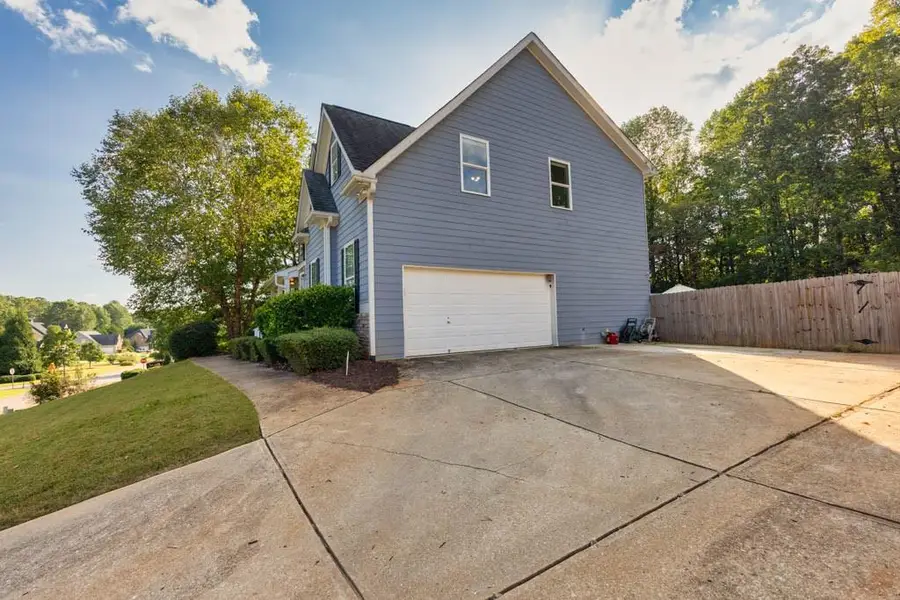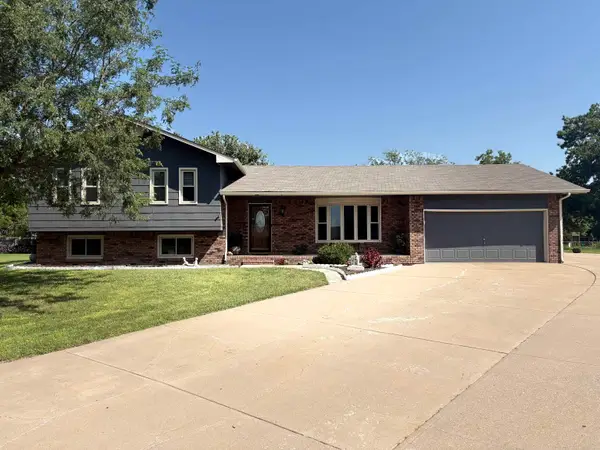226 Prestwick Drive, Hoschton, GA 30548
Local realty services provided by:ERA Sunrise Realty



226 Prestwick Drive,Hoschton, GA 30548
$580,000
- 6 Beds
- 4 Baths
- 3,805 sq. ft.
- Single family
- Active
Listed by:wallace hardy602-549-2856
Office:jason mitchell real estate of georgia, llc.
MLS#:7279440
Source:FIRSTMLS
Price summary
- Price:$580,000
- Price per sq. ft.:$152.43
- Monthly HOA dues:$29.17
About this home
VERY MOTIVATED SELLER!!!!!!! Very clean and well maintained 6 bedroom 4 bathroom with a finished basement that sits on a 3/4 acre lot. This home has wonderful hard wood floors and with newer interior & exterior painted front porch. Kitchen is very open with view to family room that has a large wall of windows looking out to views of your very own SALT WATER GUNITE POOL!!! All pool furniture and pool equipment can stay!!! 4 deck chairs do not convey. The kitchen includes a stainless steel refrigerator with modern appliances as well as stained cabinets. This home is great for entertaining. The primary bedroom is oversized with a sitting area, big primary bathroom with double vanities and a whirlpool jetted tub, tiled floors, along with a separate tiled shower. The Seller can leave the basement home theater too!!!! The SELLERS have been very proactive by having their home pre-inspected before listing the home. The Seller put in a new electrical panel and had the chimney wood rot recently replaced. The home has recently been pressure washed too! Main floor and upstairs AC units were replaced in 2021 and 2019, respectively. A lot of the heavy lifting has been done!!! Come check out this lovely home today!
Contact an agent
Home facts
- Year built:2005
- Listing Id #:7279440
- Updated:January 03, 2024 at 10:43 PM
Rooms and interior
- Bedrooms:6
- Total bathrooms:4
- Full bathrooms:4
- Living area:3,805 sq. ft.
Heating and cooling
- Cooling:Ceiling Fan(s), Central Air
- Heating:Electric, Forced Air
Structure and exterior
- Roof:Composition
- Year built:2005
- Building area:3,805 sq. ft.
- Lot area:0.75 Acres
Schools
- High school:Jackson County
- Middle school:West Jackson
- Elementary school:Gum Springs
Utilities
- Water:Public, Water Available
- Sewer:Septic Tank
Finances and disclosures
- Price:$580,000
- Price per sq. ft.:$152.43
- Tax amount:$4,923 (2022)
New listings near 226 Prestwick Drive
- Open Sun, 2 to 4pmNew
 $87,000Active2 beds 1 baths988 sq. ft.
$87,000Active2 beds 1 baths988 sq. ft.128 E 9th St, Newton, KS 67114
BERKSHIRE HATHAWAY PENFED REALTY - New
 $128,000Active3 beds 1 baths1,110 sq. ft.
$128,000Active3 beds 1 baths1,110 sq. ft.312 W 5th St, Newton, KS 67114
BERKSHIRE HATHAWAY PENFED REALTY  $210,000Pending3 beds 1 baths2,845 sq. ft.
$210,000Pending3 beds 1 baths2,845 sq. ft.2 Leonard Ct, Newton, KS 67114
KELLER WILLIAMS HOMETOWN PARTNERS- New
 $159,000Active4 beds 2 baths2,064 sq. ft.
$159,000Active4 beds 2 baths2,064 sq. ft.626 E 4th, Newton, KS 67114
RE/MAX ASSOCIATES - New
 $152,500Active4 beds 2 baths1,606 sq. ft.
$152,500Active4 beds 2 baths1,606 sq. ft.209 S Plum St, Newton, KS 67114
BERKSHIRE HATHAWAY PENFED REALTY - New
 $350,000Active5 beds 3 baths2,754 sq. ft.
$350,000Active5 beds 3 baths2,754 sq. ft.115 Matson, Newton, KS 67114
RE/MAX ASSOCIATES - New
 $200,000Active3 beds 4 baths2,858 sq. ft.
$200,000Active3 beds 4 baths2,858 sq. ft.2006 Terrace Dr, Newton, KS 67114
RE/MAX ASSOCIATES - New
 $27,500Active1 beds 1 baths634 sq. ft.
$27,500Active1 beds 1 baths634 sq. ft.804 E Broadway, Newton, KS 67114
FOX REALTY, INC. - New
 $1,200,000Active8 beds 7 baths3,848 sq. ft.
$1,200,000Active8 beds 7 baths3,848 sq. ft.6330 SE 84th St, Newton, KS 67114
COSH REAL ESTATE SERVICES - New
 $262,000Active4 beds 3 baths2,016 sq. ft.
$262,000Active4 beds 3 baths2,016 sq. ft.7 Rolling Hills Ct, Newton, KS 67114
GOLDEN, INC.
