39 Club View Drive, Hoschton, GA 30548
Local realty services provided by:ERA Kings Bay Realty
39 Club View Drive,Hoschton, GA 30548
$367,000
- 3 Beds
- 3 Baths
- 1,798 sq. ft.
- Single family
- Pending
Listed by: kiley hodgson
Office: home real estate, llc
MLS#:10599537
Source:METROMLS
Price summary
- Price:$367,000
- Price per sq. ft.:$204.12
- Monthly HOA dues:$70
About this home
Better than new! This never-lived-in Ryan Homes Ferncliff model is now available in the highly sought-after Twin Lakes community-offering the perfect blend of modern design, quality construction, and resort-style living without the wait of new construction. This beautifully designed 3-bedroom, 2.5-bath home features an open-concept main level with a spacious family room and a stunning kitchen, complete with an oversized island, sleek 42" cabinets, and GE stainless steel appliances. The refrigerator, washer, and dryer are all included, making this truly move-in ready. Stylish luxury vinyl flooring runs throughout the main level, bathrooms, and laundry room, adding both elegance and durability. Upstairs, you'll find comfortable bedrooms and well-appointed bathrooms, ideal for families, professionals, or those looking to enjoy the low-maintenance lifestyle of a brand-new home. As a resident of Twin Lakes, you'll enjoy an unbeatable list of resort-style amenities, including two community pools with a splash pad, a clubhouse with an open-air pavilion and fully equipped fitness center, scenic nature trails for walking or jogging, a playground, two dog parks, and access to two beautiful lakes for fishing, canoeing, or kayaking. Located just 2.5 miles from I-85, Twin Lakes offers unmatched convenience for commuting or weekend adventures. You're less than five miles from local shopping at Publix, Kroger Marketplace, and Joy Company Market, and just minutes from charming downtown Hoschton and Braselton, known for their dining, shopping, and small-town charm. Enjoy world-class wine tasting at Chateau Elan Winery & Resort just 10 minutes away, take a short 20-minute drive to the Mall of Georgia, or head to Downtown Atlanta, only 35 miles from your doorstep. This is a rare opportunity to own a model home with premium upgrades in one of the area's fastest-growing and most desirable communities. Schedule your showing today!
Contact an agent
Home facts
- Year built:2023
- Listing ID #:10599537
- Updated:February 13, 2026 at 11:20 AM
Rooms and interior
- Bedrooms:3
- Total bathrooms:3
- Full bathrooms:2
- Half bathrooms:1
- Living area:1,798 sq. ft.
Heating and cooling
- Cooling:Central Air
- Heating:Central, Forced Air, Natural Gas
Structure and exterior
- Roof:Composition
- Year built:2023
- Building area:1,798 sq. ft.
- Lot area:0.18 Acres
Schools
- High school:Jackson County
- Middle school:West Jackson
- Elementary school:West Jackson
Utilities
- Water:Public, Water Available
- Sewer:Public Sewer, Sewer Available
Finances and disclosures
- Price:$367,000
- Price per sq. ft.:$204.12
- Tax amount:$5,071 (2024)
New listings near 39 Club View Drive
- Open Sun, 1 to 4pmNew
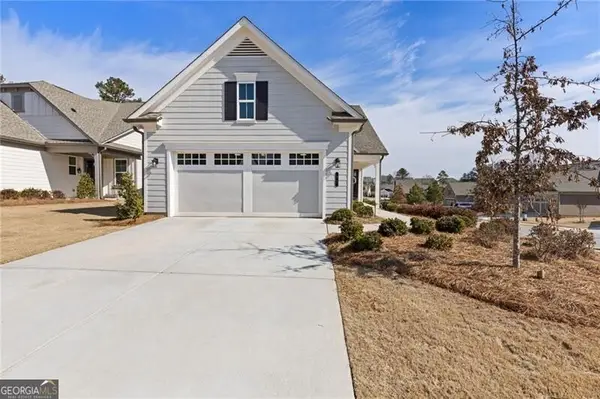 $499,900Active2 beds 2 baths
$499,900Active2 beds 2 baths97 Caddo Court, Hoschton, GA 30548
MLS# 10690209Listed by: REMAX Around Atlanta - New
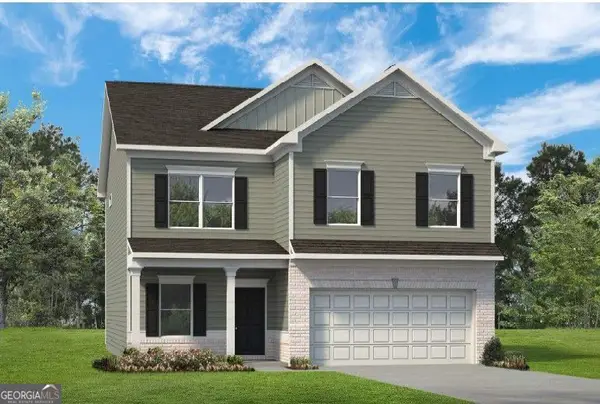 $421,135Active4 beds 3 baths2,565 sq. ft.
$421,135Active4 beds 3 baths2,565 sq. ft.102 Thedford Drive, Hoschton, GA 30548
MLS# 10689627Listed by: SDC Realty, LLC - New
 $550,540Active4 beds 3 baths2,412 sq. ft.
$550,540Active4 beds 3 baths2,412 sq. ft.3118 Sweet Red Circle, Braselton, GA 30517
MLS# 10689355Listed by: Meritage Homes of Georgia Inc - New
 $597,640Active5 beds 4 baths2,950 sq. ft.
$597,640Active5 beds 4 baths2,950 sq. ft.3098 Sweet Red Circle, Braselton, GA 30517
MLS# 10689375Listed by: Meritage Homes of Georgia Inc - New
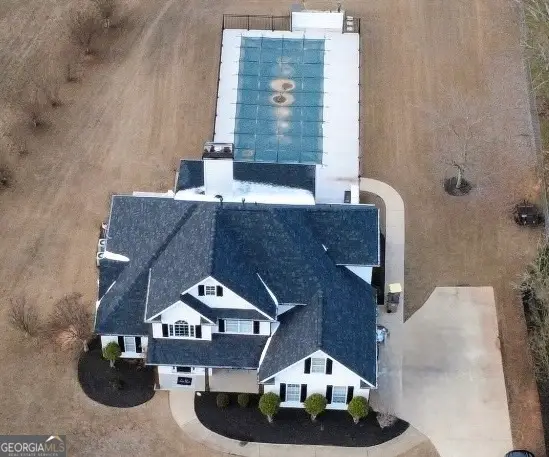 $599,900Active4 beds 3 baths2,786 sq. ft.
$599,900Active4 beds 3 baths2,786 sq. ft.47 Walnut Ridge, Hoschton, GA 30548
MLS# 10689342Listed by: Keller Williams Rlty Atl.Partn - New
 $605,840Active5 beds 5 baths3,252 sq. ft.
$605,840Active5 beds 5 baths3,252 sq. ft.3079 Sweet Red Circle, Braselton, GA 30517
MLS# 7716315Listed by: MERITAGE HOMES OF GEORGIA REALTY, LLC - New
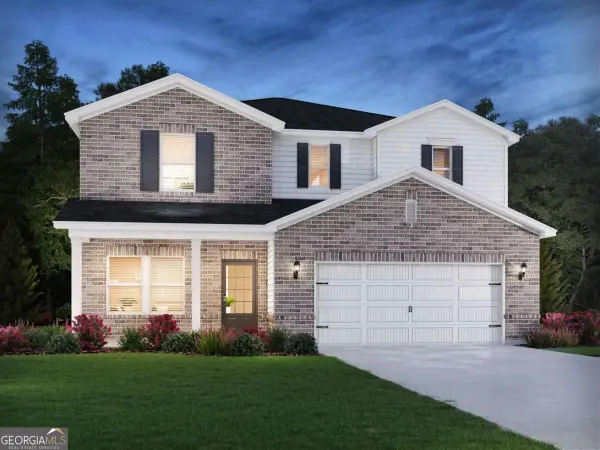 $556,040Active4 beds 3 baths2,479 sq. ft.
$556,040Active4 beds 3 baths2,479 sq. ft.3089 Sweet Red Circle, Braselton, GA 30517
MLS# 10688978Listed by: Meritage Homes of Georgia Inc 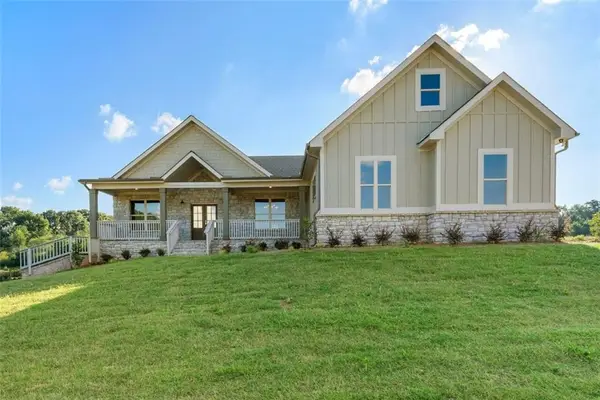 $729,990Pending5 beds 4 baths2,709 sq. ft.
$729,990Pending5 beds 4 baths2,709 sq. ft.44 Palamino Circle, Hoschton, GA 30548
MLS# 7677210Listed by: DFH REALTY GA, LLC- New
 $560,940Active5 beds 3 baths2,674 sq. ft.
$560,940Active5 beds 3 baths2,674 sq. ft.3119 Sweet Red Circle, Braselton, GA 30517
MLS# 7716319Listed by: MERITAGE HOMES OF GEORGIA REALTY, LLC - New
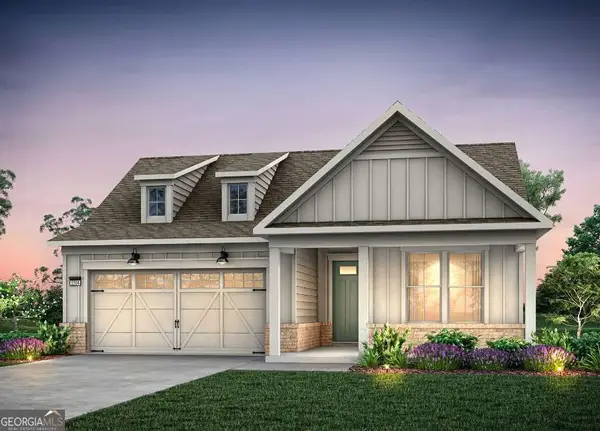 $587,230Active2 beds 2 baths1,711 sq. ft.
$587,230Active2 beds 2 baths1,711 sq. ft.2658 Turnwater Street, Hoschton, GA 30548
MLS# 10688560Listed by: Pulte Realty of Georgia, Inc

