395 Reece Drive, Hoschton, GA 30548
Local realty services provided by:ERA Sunrise Realty
395 Reece Drive,Hoschton, GA 30548
$625,000
- 4 Beds
- 4 Baths
- 3,576 sq. ft.
- Single family
- Pending
Listed by:dakota bradley
Office:keller williams greater athens
MLS#:CL334644
Source:GA_AAAR
Price summary
- Price:$625,000
- Price per sq. ft.:$174.78
About this home
Welcome to 395 Reece Drive — an exceptional all-brick residence nestled on a desirable corner lot in one of Hoschton’s most sought after communities. With three levels, this expansive 3,576 sq.ft. home combines timeless architecture, thoughtful design, and premium amenities for ultimate comfort and functionality. Inside, you'll find 4 spacious bedrooms, 3.5 bathrooms, a dedicated office, dining room, and more! Through to the heart of the home is the kitchen, which features custom white cabinetry, a built-in wall oven and microwave, a kitchen island with a gas cooktop, a walk-in pantry, as well as a cozy breakfast nook, and direct access to the formal dining room. The living room has a beautiful stone fireplace, detailed 10+ foot ceilings, built-in shelving, and direct access to the expansive back deck—ideal for indoor-outdoor entertaining. On the main-level, the master suite is generously sized and enhanced with tall ceilings that create an elevated feel. The en-suite bathroom includes dual walk-in closets, double vanities, a separate shower and soaking tub. Two generously sized bedrooms are located upstairs, along with a shared full bathroom, a large hallway, and ample closet space. Downstairs, the basement offers a massive recreation room, additional sitting areas, extra storage, and flexible rooms ideal for a gym, or a hobby space. Outdoor living is just as impressive, featuring a large back deck perfect for grilling, a beautiful stone patio with a built-in fire pit, and a fully fenced backyard ideal for pets or play. The community offers resort-style amenities including a swimming pool, tennis courts, clubhouse, playground, and picnic areas — perfect for family fun and neighborhood gatherings. Don’t miss your chance to own this move-in-ready home in a vibrant community just minutes from top schools, shopping, and dining.
Contact an agent
Home facts
- Year built:2001
- Listing ID #:CL334644
- Added:61 day(s) ago
- Updated:September 24, 2025 at 07:40 AM
Rooms and interior
- Bedrooms:4
- Total bathrooms:4
- Full bathrooms:3
- Half bathrooms:1
- Living area:3,576 sq. ft.
Heating and cooling
- Cooling:Electric
- Heating:Central, Electric
Structure and exterior
- Roof:Asphalt
- Year built:2001
- Building area:3,576 sq. ft.
- Lot area:1.02 Acres
Schools
- High school:Jackson Co.
- Middle school:West Jackson
- Elementary school:Gum Springs
Finances and disclosures
- Price:$625,000
- Price per sq. ft.:$174.78
- Tax amount:$5,545 (2024)
New listings near 395 Reece Drive
- New
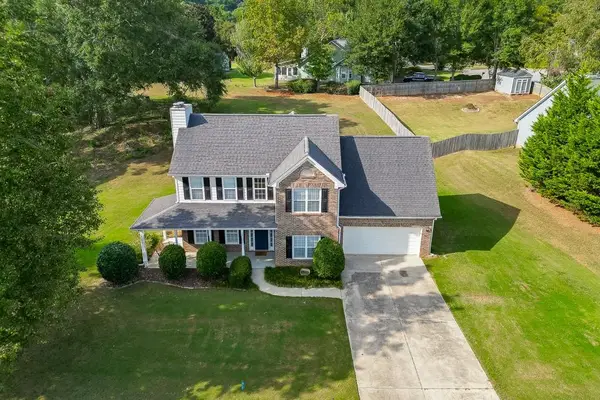 $415,000Active4 beds 3 baths2,201 sq. ft.
$415,000Active4 beds 3 baths2,201 sq. ft.4212 Gold Springs Lane, Hoschton, GA 30548
MLS# 7655410Listed by: PEND REALTY, LLC. - New
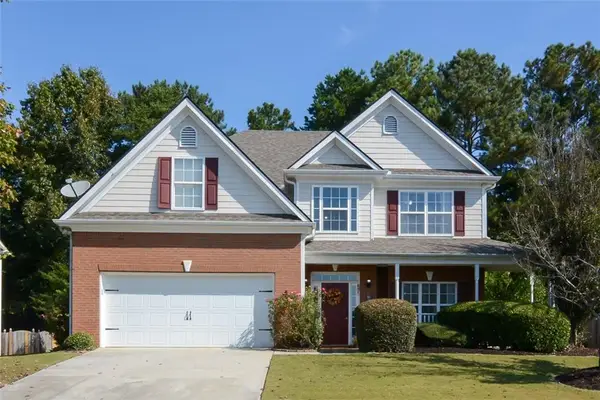 $399,900Active4 beds 3 baths2,300 sq. ft.
$399,900Active4 beds 3 baths2,300 sq. ft.4415 Mulberry Ridge Lane, Hoschton, GA 30548
MLS# 7655242Listed by: AGENT GROUP REALTY, LLC - New
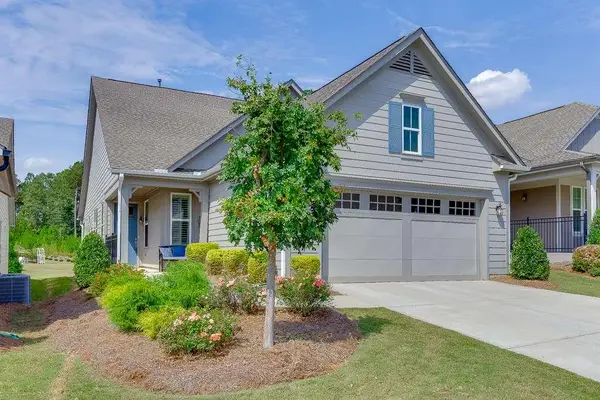 $534,900Active2 beds 2 baths1,632 sq. ft.
$534,900Active2 beds 2 baths1,632 sq. ft.452 Ontario Lane, Hoschton, GA 30548
MLS# 7655346Listed by: KELLER WILLIAMS REALTY ATLANTA PARTNERS - New
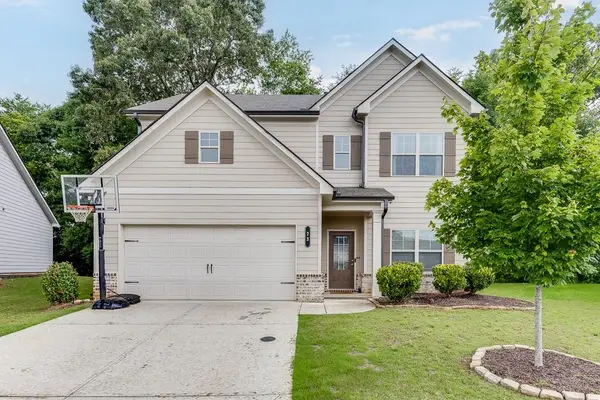 $410,000Active4 beds 3 baths2,573 sq. ft.
$410,000Active4 beds 3 baths2,573 sq. ft.23 Dorset Way, Hoschton, GA 30548
MLS# 7654317Listed by: KELLER WILLIAMS REALTY ATLANTA PARTNERS 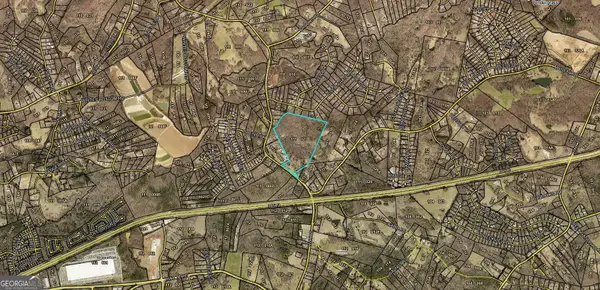 $1,620,000Pending-- beds -- baths
$1,620,000Pending-- beds -- baths1094 Highway 60, Hoschton, GA 30548
MLS# 10602547Listed by: Virtual Properties Realty.com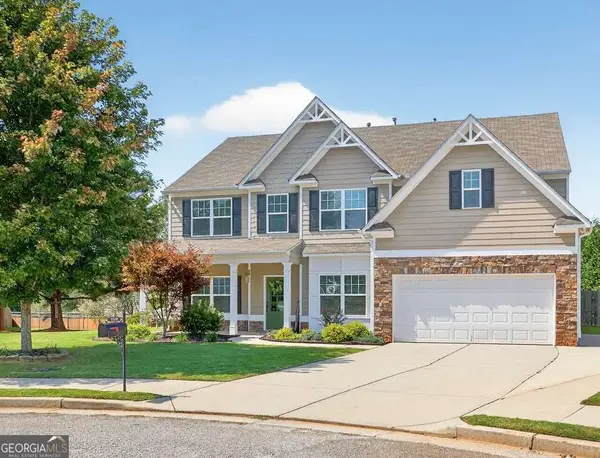 $399,999Pending5 beds 3 baths3,292 sq. ft.
$399,999Pending5 beds 3 baths3,292 sq. ft.1329 Old Glory Court, Hoschton, GA 30548
MLS# 10602786Listed by: Extol Realty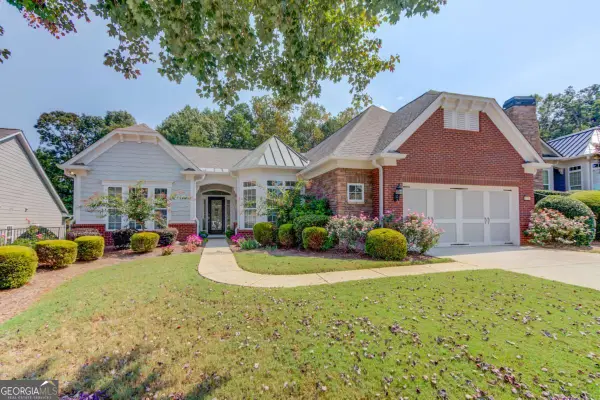 $630,000Pending3 beds 3 baths2,742 sq. ft.
$630,000Pending3 beds 3 baths2,742 sq. ft.6320 Thunder Ridge Circle, Hoschton, GA 30548
MLS# 10608333Listed by: Keller Williams Rlty Atl. Part $700,000Pending4 beds 5 baths4,489 sq. ft.
$700,000Pending4 beds 5 baths4,489 sq. ft.4685 Braselton Highway, Hoschton, GA 30548
MLS# 10609093Listed by: Redfin Corporation- New
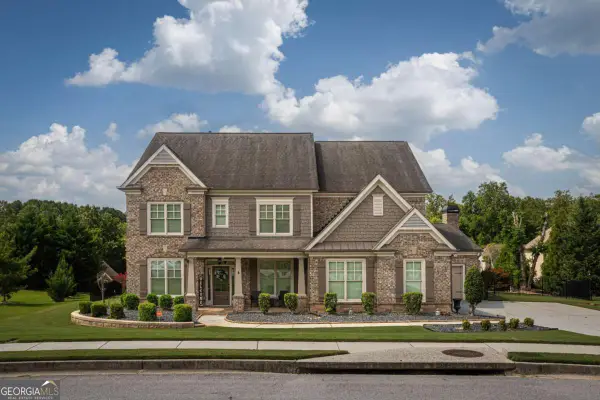 $807,000Active5 beds 4 baths3,965 sq. ft.
$807,000Active5 beds 4 baths3,965 sq. ft.1874 Granite Hill Court, Hoschton, GA 30548
MLS# 10596735Listed by: eXp Realty - New
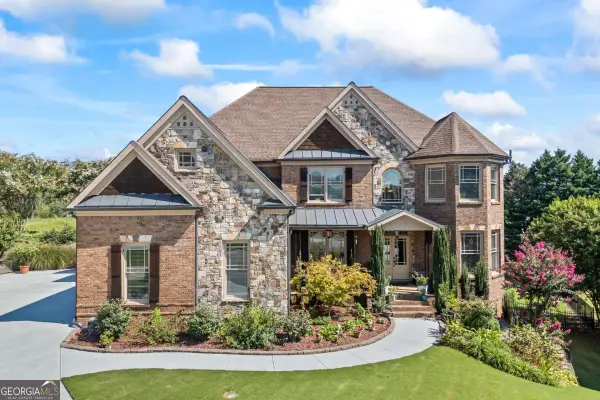 $1,000,000Active6 beds 5 baths3,873 sq. ft.
$1,000,000Active6 beds 5 baths3,873 sq. ft.2537 Monta Vista Way, Hoschton, GA 30548
MLS# 10596746Listed by: Keller Williams Rlty Atl.Partn
