428 Geneva Way, Hoschton, GA 30548
Local realty services provided by:ERA Sunrise Realty
428 Geneva Way,Hoschton, GA 30548
$569,900
- 2 Beds
- 2 Baths
- 2,304 sq. ft.
- Single family
- Active
Listed by: joseph hawkins404-845-7724
Office: engel & volkers atlanta
MLS#:7580434
Source:FIRSTMLS
Price summary
- Price:$569,900
- Price per sq. ft.:$247.35
- Monthly HOA dues:$310
About this home
**NEW CONSTRUCTION** Model photos used for reference. The Cedar floor plan is a beautifully designed home featuring 2 bedrooms, 2 baths, a den, sunroom, and a spacious 2-car garage with an additional Golf Cart Garage. Perfect for both relaxation and entertaining, the Sunroom adds a bright and airy retreat, while the extended 4-foot garage provides extra storage or workspace. The den, framed by an elegant 18-lite glass door, offers a versatile area for work or leisure. The heart of the home is the kitchen, equipped with Level 3 cabinetry, beadboard detailing on the island, Champagne Bronze hardware, and striking Level 4 quartz countertops on the island, complemented by leathered granite on the perimeter. Café appliances enhance the gourmet experience, making this space both stylish and functional. Bathrooms showcase full-height Level 3 tile, and a spacious walk-in frameless shower with a built-in seat in the owner's suite provides spa-like comfort. The home boasts EVP flooring throughout for a seamless, sophisticated look. Nestled in a gated community with tray ceilings adding architectural interest, the Cedar floor plan blends luxury with thoughtful design, creating an inviting and elegant living space. Cresswind Georgia at Twin Lakes Metro Atlanta award winning 55+ Active Adult Communities. We are minutes from historic downtown Hoschton and Braselton. Easy access to Atlanta and less than an hour from some of the State's best destinations, including the Blue Ridge Mountains, Lake Lanier, Athens, and more. Our community has Georgia's Largest Private Pickleball Complex, a resident's exclusive clubhouse with an indoor heated senior Olympic size pool, presentation kitchen, ballroom, state-of-the-art fitness center, bandshell, and various other indoor and outdoor amenities including a full-time National Award-Winning Lifestyle Director.
Contact an agent
Home facts
- Year built:2025
- Listing ID #:7580434
- Updated:February 20, 2026 at 02:27 PM
Rooms and interior
- Bedrooms:2
- Total bathrooms:2
- Full bathrooms:2
- Living area:2,304 sq. ft.
Heating and cooling
- Cooling:Central Air
- Heating:Central
Structure and exterior
- Roof:Shingle
- Year built:2025
- Building area:2,304 sq. ft.
- Lot area:0.19 Acres
Schools
- High school:Jackson County
- Middle school:West Jackson
- Elementary school:West Jackson
Utilities
- Water:Public, Water Available
- Sewer:Public Sewer, Sewer Available
Finances and disclosures
- Price:$569,900
- Price per sq. ft.:$247.35
New listings near 428 Geneva Way
- New
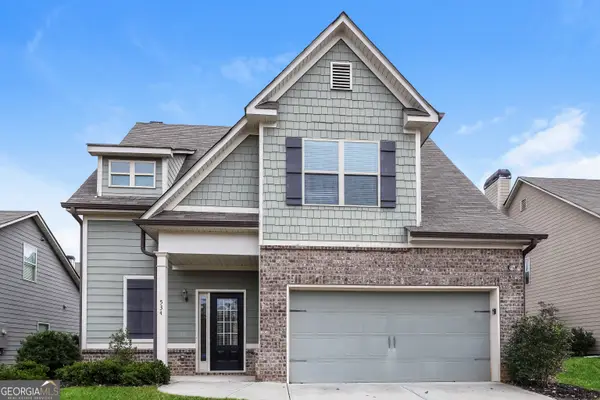 $375,000Active4 beds 3 baths2,500 sq. ft.
$375,000Active4 beds 3 baths2,500 sq. ft.534 Amaranth Trail, Hoschton, GA 30548
MLS# 10695096Listed by: Sovereign Real Estate Group 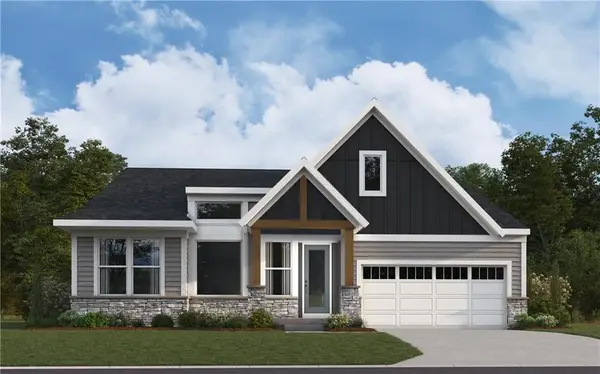 $802,767Pending4 beds 3 baths3,191 sq. ft.
$802,767Pending4 beds 3 baths3,191 sq. ft.110 Clear Lake Parkway, Hoschton, GA 30548
MLS# 7721855Listed by: HMS REAL ESTATE LLC- New
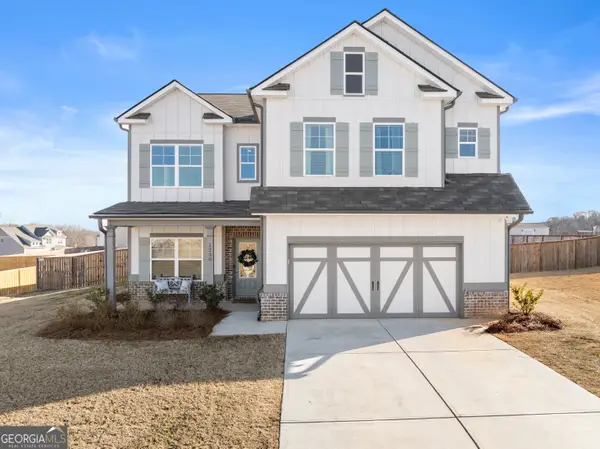 $525,000Active4 beds 4 baths2,632 sq. ft.
$525,000Active4 beds 4 baths2,632 sq. ft.1230 Homeward Trail, Hoschton, GA 30548
MLS# 10694648Listed by: Buffington Real Estate Group - Coming Soon
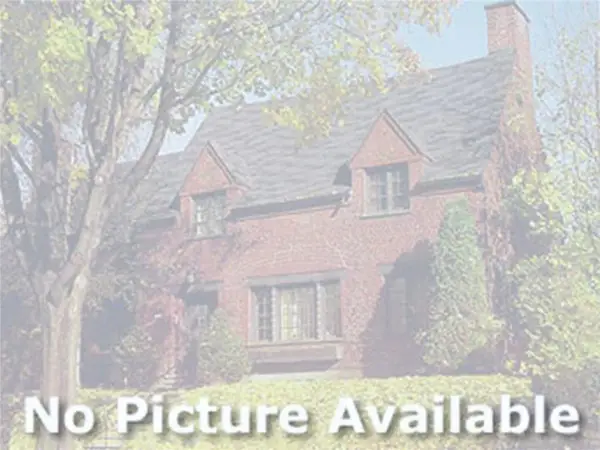 $450,000Coming Soon5 beds 4 baths
$450,000Coming Soon5 beds 4 baths573 Chelan Ct, Hoschton, GA 30548
MLS# 7721767Listed by: VIRTUAL PROPERTIES REALTY.COM - Open Sat, 2 to 5pmNew
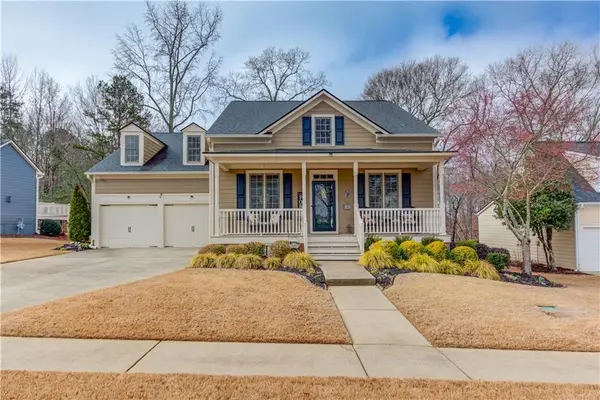 $660,000Active4 beds 3 baths2,600 sq. ft.
$660,000Active4 beds 3 baths2,600 sq. ft.7312 Grand Reunion Drive, Hoschton, GA 30548
MLS# 7705961Listed by: KELLER WILLIAMS REALTY ATLANTA PARTNERS - Open Sun, 2 to 4pmNew
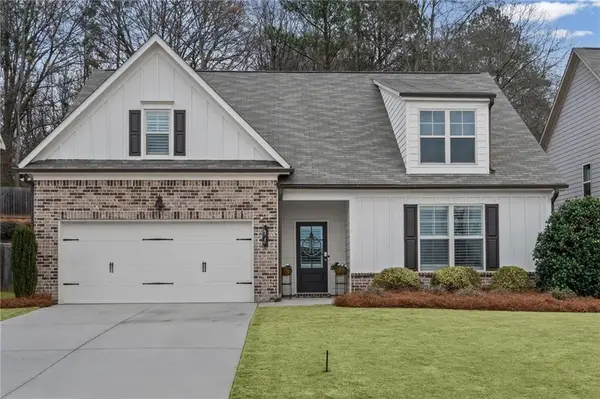 $448,900Active4 beds 3 baths2,248 sq. ft.
$448,900Active4 beds 3 baths2,248 sq. ft.14 Frost Cove, Hoschton, GA 30548
MLS# 7721658Listed by: HARRY NORMAN REALTORS - Open Sat, 12 to 3pmNew
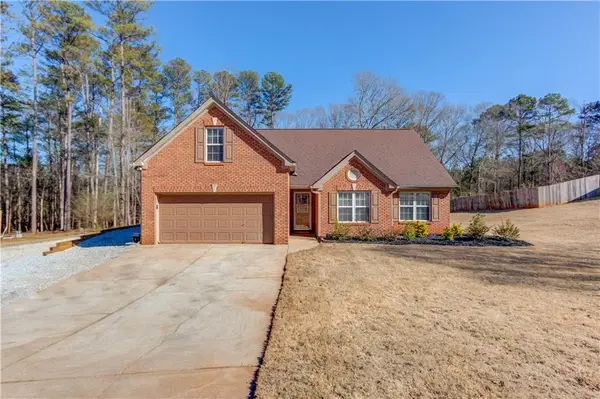 $405,000Active3 beds 2 baths1,986 sq. ft.
$405,000Active3 beds 2 baths1,986 sq. ft.104 Jacob Drive, Hoschton, GA 30548
MLS# 7721473Listed by: KELLER WILLIAMS REALTY ATLANTA PARTNERS - New
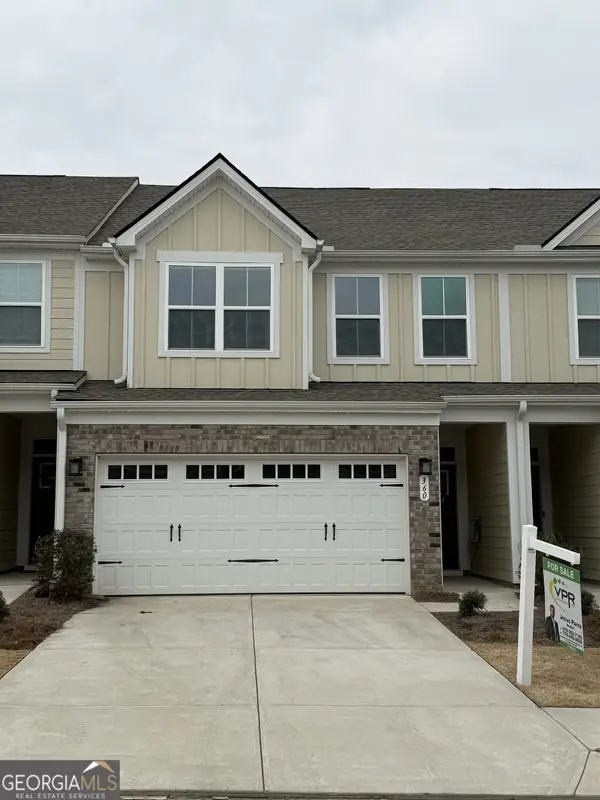 $361,000Active4 beds 3 baths1,790 sq. ft.
$361,000Active4 beds 3 baths1,790 sq. ft.360 Salt Lake Lane #3057, Hoschton, GA 30548
MLS# 10694199Listed by: Virtual Properties Realty.com - New
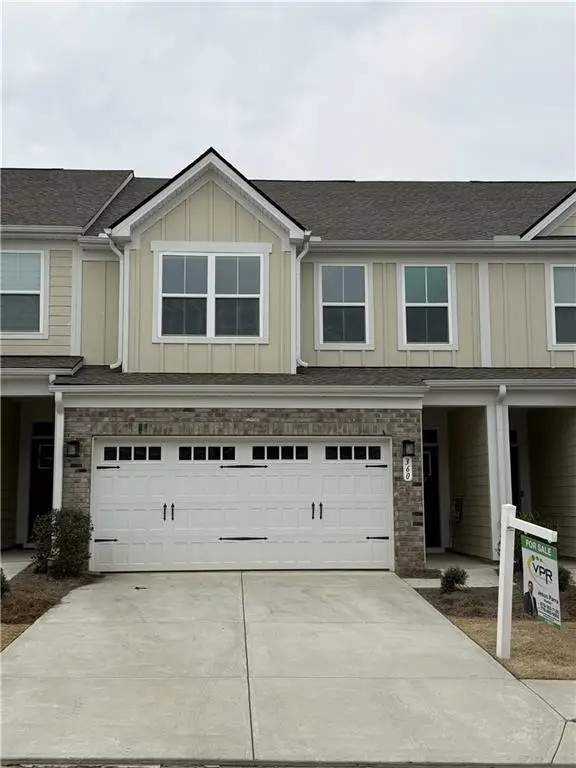 $361,000Active4 beds 3 baths1,790 sq. ft.
$361,000Active4 beds 3 baths1,790 sq. ft.360 Salt Lake Lane, Hoschton, GA 30548
MLS# 7710772Listed by: VIRTUAL PROPERTIES REALTY.COM - New
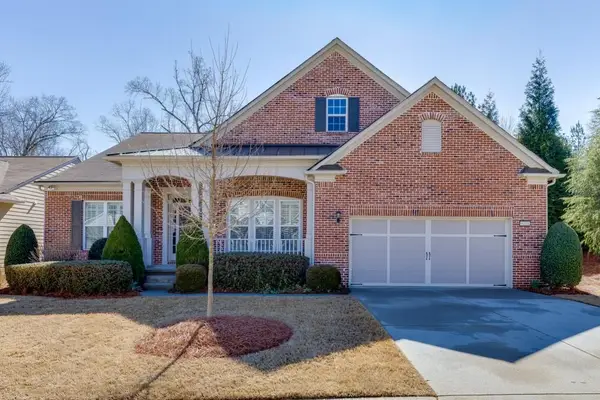 $679,000Active5 beds 4 baths5,800 sq. ft.
$679,000Active5 beds 4 baths5,800 sq. ft.6704 Chimney Ridge Court, Hoschton, GA 30548
MLS# 7721125Listed by: RE/MAX CENTER

