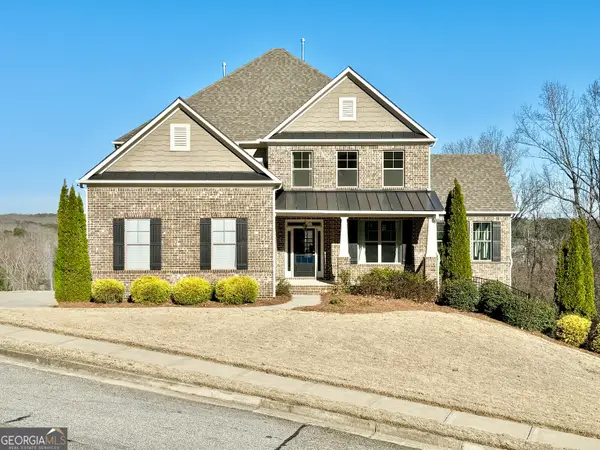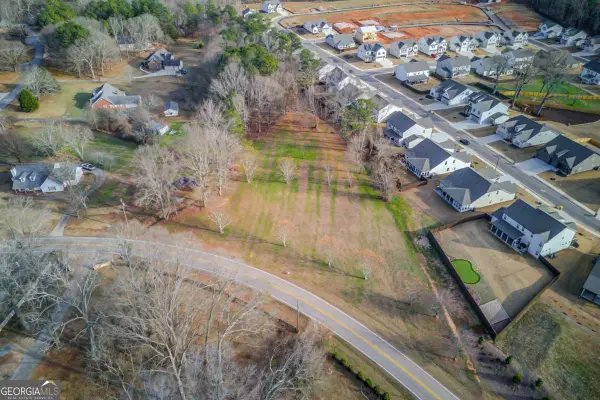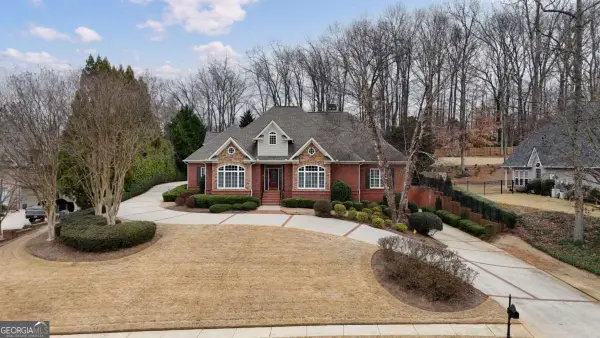4727 Ardmore Lane, Hoschton, GA 30548
Local realty services provided by:ERA Hirsch Real Estate Team
4727 Ardmore Lane,Hoschton, GA 30548
$920,000
- 4 Beds
- 5 Baths
- 5,572 sq. ft.
- Single family
- Active
Listed by: gail butler
Office: keller williams rlty atl. part
MLS#:10574746
Source:METROMLS
Price summary
- Price:$920,000
- Price per sq. ft.:$165.11
- Monthly HOA dues:$45.83
About this home
Stunning and move-in ready 4 bedroom, 4.5 bathroom home in Hoschton's Chateau Forest community located in the Mill Creek High School District. The main level features a covered front porch, 2-story entry foyer, dining room with butler's pantry, fireside living room with coffered ceilings and built in bookcases, eat-in chefs' kitchen with quartz countertops, ss appliances, walk in pantry and a fireside sitting room. The owner's suite is also on the main level and features a double tray ceiling, double vanity, soaking tub, and separate shower and large custom walk-in closet with a laundry feature. There is also a full laundry room and half bath on the main level. The upper level features 3 secondary bedrooms and 2 full bathrooms (1 ensuite and 1 jack-n-jill). The finished terrace level features a bar, game room, home theater, gym, flex room and full bathroom. Outside enjoy your own private saltwater pool with a waterfall, fire pit, and tree house tucked just inside the woods in a private 0.94 acre fenced lot. The screened in deck off the main level and covered patio off the terrace level make entertaining a breeze. Conveniently located close to the interstate, schools, shopping, dining and entertainment!
Contact an agent
Home facts
- Year built:2003
- Listing ID #:10574746
- Updated:January 18, 2026 at 11:49 AM
Rooms and interior
- Bedrooms:4
- Total bathrooms:5
- Full bathrooms:4
- Half bathrooms:1
- Living area:5,572 sq. ft.
Heating and cooling
- Cooling:Ceiling Fan(s), Central Air, Electric, Zoned
- Heating:Central, Forced Air, Natural Gas, Zoned
Structure and exterior
- Roof:Composition
- Year built:2003
- Building area:5,572 sq. ft.
- Lot area:0.94 Acres
Schools
- High school:Mill Creek
- Middle school:Frank N Osborne
- Elementary school:Duncan Creek
Utilities
- Water:Public, Water Available
- Sewer:Septic Tank
Finances and disclosures
- Price:$920,000
- Price per sq. ft.:$165.11
- Tax amount:$11,276 (2024)
New listings near 4727 Ardmore Lane
- New
 $649,900Active4 beds 4 baths3,268 sq. ft.
$649,900Active4 beds 4 baths3,268 sq. ft.4222 Mulberry Pass Drive, Hoschton, GA 30548
MLS# 10674660Listed by: eXp Realty - New
 $375,000Active4 beds 2 baths1,695 sq. ft.
$375,000Active4 beds 2 baths1,695 sq. ft.1360 Platinum Drive, Hoschton, GA 30548
MLS# 10674384Listed by: Keller Williams Rlty Atl.Partn - New
 $319,900Active3 beds 3 baths
$319,900Active3 beds 3 baths120 Buckingham Lane, Hoschton, GA 30548
MLS# 10674345Listed by: eXp Realty - New
 $785,000Active6 beds 6 baths5,724 sq. ft.
$785,000Active6 beds 6 baths5,724 sq. ft.6248 Cedar Springs Lane, Hoschton, GA 30548
MLS# 10674185Listed by: Keller Williams Rlty Atl. Part - New
 $225,000Active2.12 Acres
$225,000Active2.12 Acres1554 Maddox Road, Hoschton, GA 30548
MLS# 10674121Listed by: Keller Williams Rlty Atl.Partn - Open Sun, 1am to 4pmNew
 $850,000Active4 beds 4 baths
$850,000Active4 beds 4 baths981 Ardmore Trail, Hoschton, GA 30548
MLS# 10673222Listed by: PREMIER, LLC - Open Sat, 10am to 2pmNew
 $526,443Active4 beds 4 baths2,559 sq. ft.
$526,443Active4 beds 4 baths2,559 sq. ft.327 Grand Wehunt Drive, Hoschton, GA 30548
MLS# 7704874Listed by: DAVIDSON REALTY GA, LLC - New
 $975,000Active5 beds 5 baths4,424 sq. ft.
$975,000Active5 beds 5 baths4,424 sq. ft.113 Skelton Road, Hoschton, GA 30548
MLS# 7704327Listed by: ATLANTA FINE HOMES SOTHEBY'S INTERNATIONAL - New
 $949,900Active3 beds 4 baths4,360 sq. ft.
$949,900Active3 beds 4 baths4,360 sq. ft.385 Huron Lane, Hoschton, GA 30548
MLS# 10672566Listed by: Real Broker LLC - New
 $329,900Active3 beds 3 baths
$329,900Active3 beds 3 baths59 Regent Park, Hoschton, GA 30548
MLS# 10671906Listed by: Virtual Properties Realty.com
