5350 Woodline View Circle, Hoschton, GA 30548
Local realty services provided by:ERA Kings Bay Realty
5350 Woodline View Circle,Hoschton, GA 30548
$575,000
- 4 Beds
- 3 Baths
- 3,100 sq. ft.
- Single family
- Active
Listed by:renee adams
Office:keller williams rlty atl. part
MLS#:10523410
Source:METROMLS
Price summary
- Price:$575,000
- Price per sq. ft.:$185.48
- Monthly HOA dues:$56.25
About this home
Ask about a LENDER-PAID 2-1 BUY DOWN with preferred lender! One person's U-Turn in life is your opportunity to buy a home that's LESS THAN A YEAR OLD with even MORE UPGRADES than when it was NEW! This oh so popular Elizabeth II floor plan is GLAMMED up with over $60k in Builder UPGRADES, and an additional $14k in after closing UPGRADES! . Here are just some of the highlights. The main floor is OPEN CONCEPT with a bedroom, full bath, SWOON WORTHY Kitchen and GINORMOUS pantry. Make your way upstairs to find a SNUGGLY LOFT for additional living space. Escape to the Primary Suite with SO MUCH ROOM FOR ACTIVITIES that you'll never want to leave, including a closet large enough to hold Diana Ross's MetGala Gown, and a bathroom with a SPA AESTHETIC. Let's talk OUTDOOR LIVING. The backyard is enclosed with a PRIVACY FENCE. The COVERED PATIO has a wood burning FIREPLACE and FAN, so you can soak up the fresh air no matter what Georgia weather throws your way. If weekend projects are more your jam, the Garage Floor has fresh EPOXY, and the VIRAL FOREVER LIGHTS have been installed for ultimate CURB APPEAL. Ask us for the FULL UPGRADE LIST because this is just the tip of the iceberg! It doesn't get better than NEW CONSTRUCTION without the new construction drama! Take this U-Turn and Turn it into your DREAM HOME!
Contact an agent
Home facts
- Year built:2024
- Listing ID #:10523410
- Updated:September 28, 2025 at 10:47 AM
Rooms and interior
- Bedrooms:4
- Total bathrooms:3
- Full bathrooms:3
- Living area:3,100 sq. ft.
Heating and cooling
- Cooling:Ceiling Fan(s), Central Air, Zoned
- Heating:Central, Natural Gas, Zoned
Structure and exterior
- Roof:Composition
- Year built:2024
- Building area:3,100 sq. ft.
- Lot area:0.27 Acres
Schools
- High school:Mill Creek
- Middle school:Frank N Osborne
- Elementary school:Duncan Creek
Utilities
- Water:Public, Water Available
- Sewer:Public Sewer, Sewer Available
Finances and disclosures
- Price:$575,000
- Price per sq. ft.:$185.48
- Tax amount:$1,254 (2024)
New listings near 5350 Woodline View Circle
- New
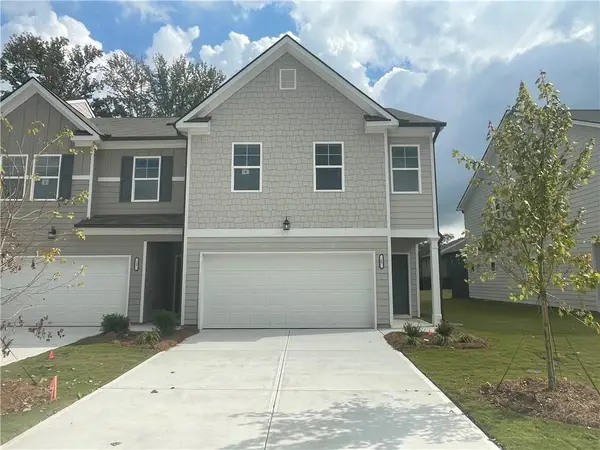 $364,990Active3 beds 3 baths1,675 sq. ft.
$364,990Active3 beds 3 baths1,675 sq. ft.29 Huntley Trace #4, Hoschton, GA 30548
MLS# 7656636Listed by: ROCKHAVEN REALTY, LLC - New
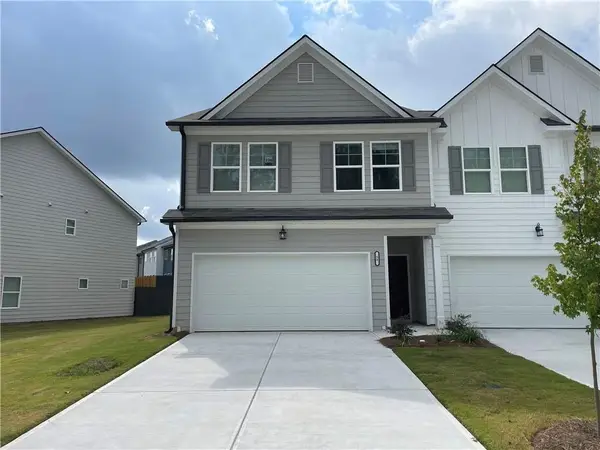 $367,990Active3 beds 3 baths1,675 sq. ft.
$367,990Active3 beds 3 baths1,675 sq. ft.58 Buckingham Lane #236, Hoschton, GA 30548
MLS# 7656642Listed by: ROCKHAVEN REALTY, LLC - New
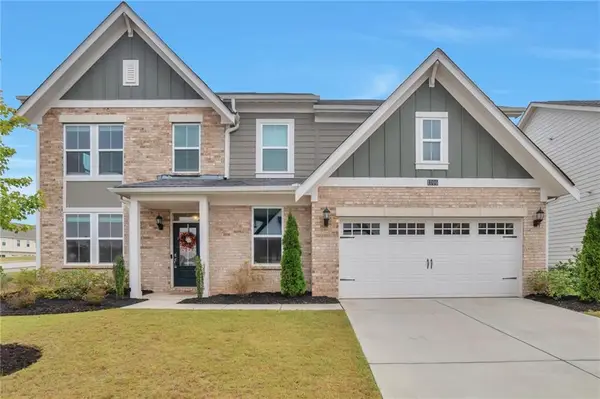 $600,000Active5 beds 3 baths2,915 sq. ft.
$600,000Active5 beds 3 baths2,915 sq. ft.1106 Michigan Circle, Hoschton, GA 30548
MLS# 7654631Listed by: PERFECT SOURCE REALTY, LLC. 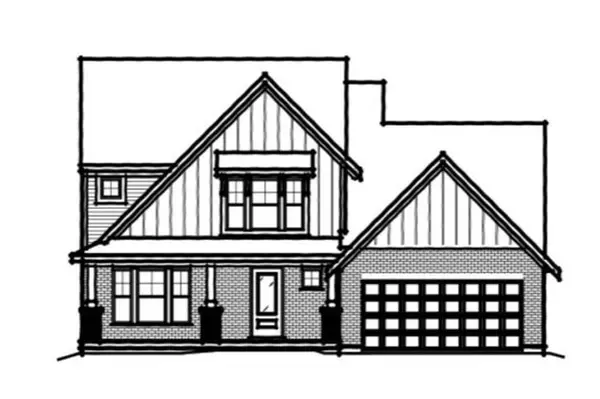 $564,957Pending3 beds 3 baths2,818 sq. ft.
$564,957Pending3 beds 3 baths2,818 sq. ft.71 Loon Lake Way, Hoschton, GA 30548
MLS# 7656422Listed by: HMS REAL ESTATE LLC- New
 $165,000Active2.01 Acres
$165,000Active2.01 Acres399 Buck Trail, Hoschton, GA 30548
MLS# 7655888Listed by: CHAPMAN HALL PROFESSIONALS - New
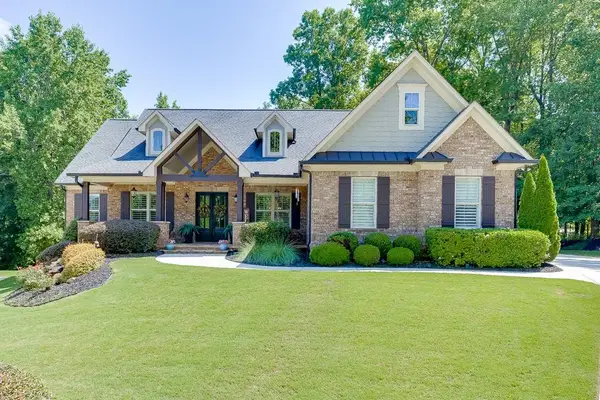 $765,000Active4 beds 3 baths2,900 sq. ft.
$765,000Active4 beds 3 baths2,900 sq. ft.531 Meadow Lake Terrace, Hoschton, GA 30548
MLS# 7655483Listed by: KELLER WILLIAMS REALTY ATLANTA PARTNERS - New
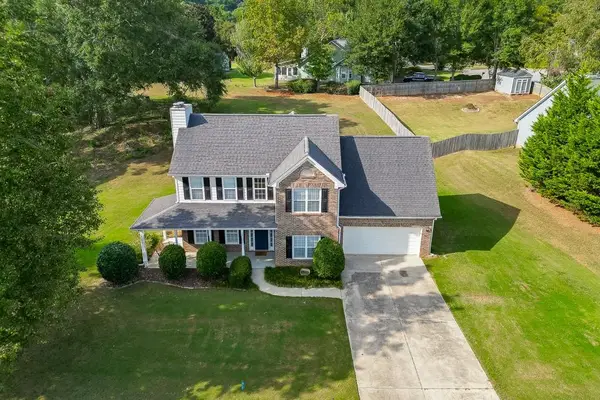 $415,000Active4 beds 3 baths2,201 sq. ft.
$415,000Active4 beds 3 baths2,201 sq. ft.4212 Gold Springs Lane, Hoschton, GA 30548
MLS# 7655410Listed by: PEND REALTY, LLC. - New
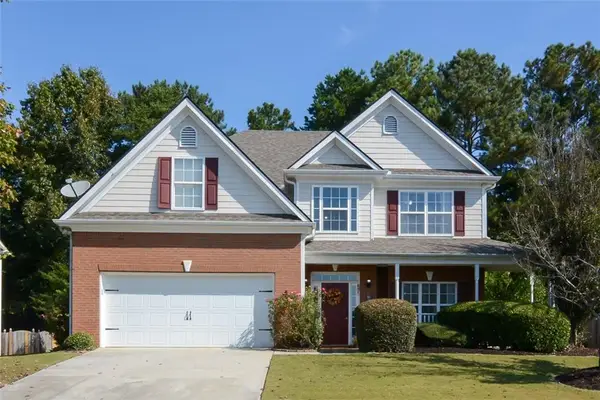 $399,900Active4 beds 3 baths2,300 sq. ft.
$399,900Active4 beds 3 baths2,300 sq. ft.4415 Mulberry Ridge Lane, Hoschton, GA 30548
MLS# 7655242Listed by: AGENT GROUP REALTY, LLC - New
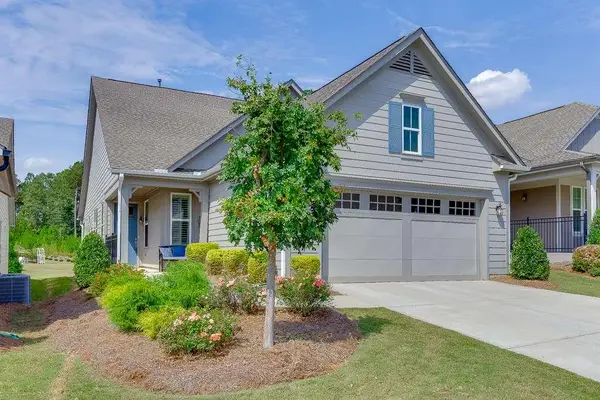 $534,900Active2 beds 2 baths1,632 sq. ft.
$534,900Active2 beds 2 baths1,632 sq. ft.452 Ontario Lane, Hoschton, GA 30548
MLS# 7655346Listed by: KELLER WILLIAMS REALTY ATLANTA PARTNERS - New
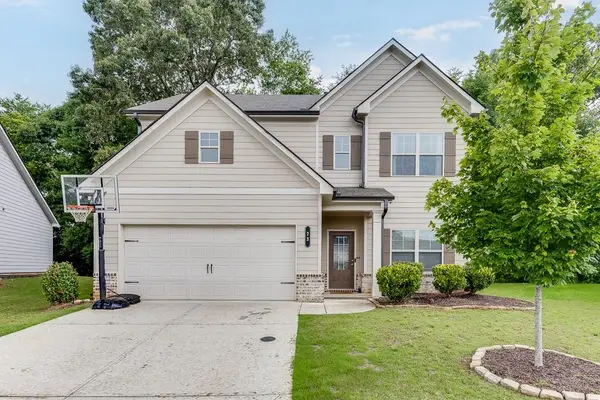 $410,000Active4 beds 3 baths2,573 sq. ft.
$410,000Active4 beds 3 baths2,573 sq. ft.23 Dorset Way, Hoschton, GA 30548
MLS# 7654317Listed by: KELLER WILLIAMS REALTY ATLANTA PARTNERS
