5608 Tisbury Court, Hoschton, GA 30548
Local realty services provided by:ERA Sunrise Realty
Listed by:katie clack braswell
Office:re/max towne square
MLS#:10607935
Source:METROMLS
Price summary
- Price:$479,900
- Price per sq. ft.:$328.47
- Monthly HOA dues:$325
About this home
First time on the market in the prestigious Active Adult Community, Del Webb Chateau Elan. This stunning, well-maintained home will be move-in ready for you. The floorplan features an open flow between the Family Room, Dining area, and Kitchen, making entertainment and daily living easy. The designer kitchen, with a huge pantry, abundant cabinets, and an oversized island, makes meal prep simple. Enjoy two spacious bedrooms plus a flex room or office with a closet that could serve as a third bedroom. The owner's retreat features a walk-in shower and custom closet shelving. Inside, you will find beautiful touches like hardwood floors, ceiling fans, recessed and pendant lighting, and plenty of cabinets, especially in the garage. Storage is abundant, from the garage cabinets and built-out cubby for the trash bin to the walk-up unfinished bonus area above the garage. This space is perfect for all your storage needs or can be finished for extra room. Outside, enjoy the expanded covered patio overlooking the private, established backyard. Live your best life with resort-style amenities including indoor and outdoor pools, a top fitness center, pickleball, tennis, bocce ball, dog park, community amphitheater, and more. Whether you are looking to downsize, retire, or finally make time to enjoy life and where you live, this is the home you have been searching for.
Contact an agent
Home facts
- Year built:2018
- Listing ID #:10607935
- Updated:September 28, 2025 at 10:37 AM
Rooms and interior
- Bedrooms:2
- Total bathrooms:2
- Full bathrooms:2
- Living area:1,461 sq. ft.
Heating and cooling
- Cooling:Ceiling Fan(s), Central Air, Electric
- Heating:Central, Electric
Structure and exterior
- Roof:Composition
- Year built:2018
- Building area:1,461 sq. ft.
- Lot area:0.14 Acres
Schools
- High school:Mill Creek
- Middle school:Frank N Osborne
- Elementary school:Duncan Creek
Utilities
- Water:Public
- Sewer:Public Sewer, Sewer Available
Finances and disclosures
- Price:$479,900
- Price per sq. ft.:$328.47
- Tax amount:$1,324 (2024)
New listings near 5608 Tisbury Court
- New
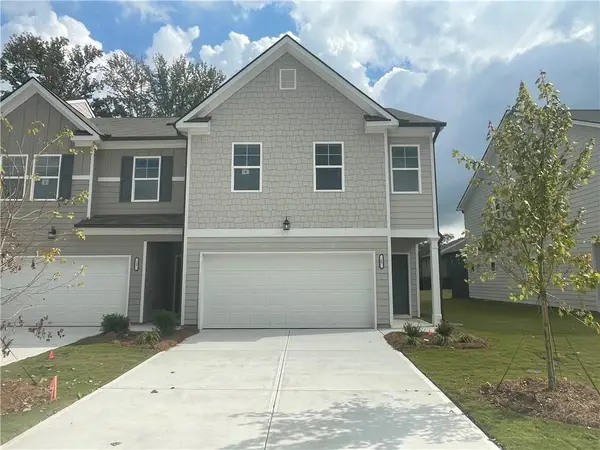 $364,990Active3 beds 3 baths1,675 sq. ft.
$364,990Active3 beds 3 baths1,675 sq. ft.29 Huntley Trace #4, Hoschton, GA 30548
MLS# 7656636Listed by: ROCKHAVEN REALTY, LLC - New
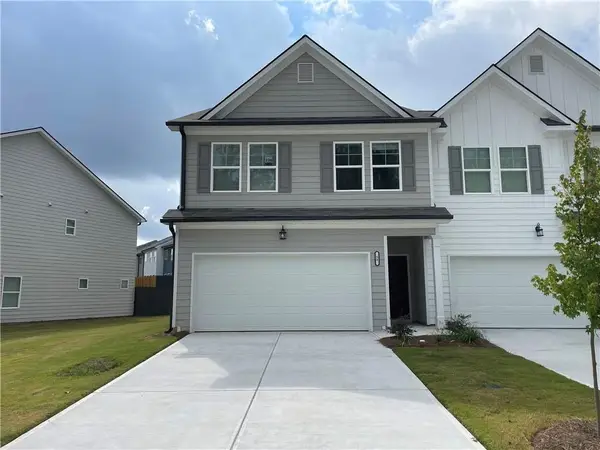 $367,990Active3 beds 3 baths1,675 sq. ft.
$367,990Active3 beds 3 baths1,675 sq. ft.58 Buckingham Lane #236, Hoschton, GA 30548
MLS# 7656642Listed by: ROCKHAVEN REALTY, LLC - New
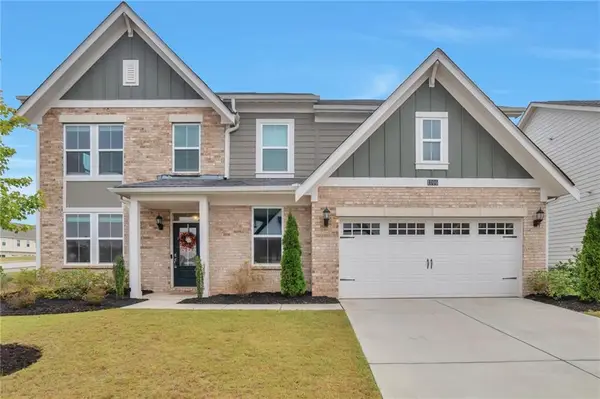 $600,000Active5 beds 3 baths2,915 sq. ft.
$600,000Active5 beds 3 baths2,915 sq. ft.1106 Michigan Circle, Hoschton, GA 30548
MLS# 7654631Listed by: PERFECT SOURCE REALTY, LLC. 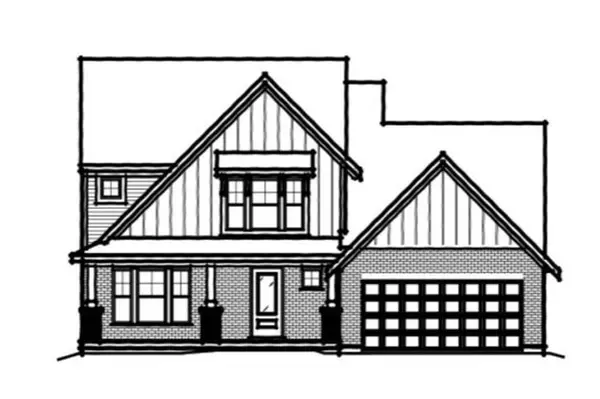 $564,957Pending3 beds 3 baths2,818 sq. ft.
$564,957Pending3 beds 3 baths2,818 sq. ft.71 Loon Lake Way, Hoschton, GA 30548
MLS# 7656422Listed by: HMS REAL ESTATE LLC- New
 $165,000Active2.01 Acres
$165,000Active2.01 Acres399 Buck Trail, Hoschton, GA 30548
MLS# 7655888Listed by: CHAPMAN HALL PROFESSIONALS - New
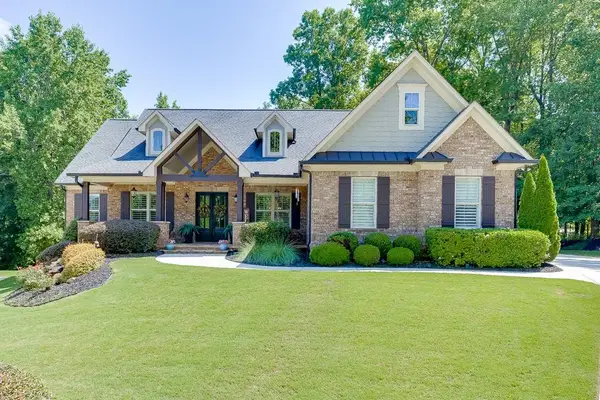 $765,000Active4 beds 3 baths2,900 sq. ft.
$765,000Active4 beds 3 baths2,900 sq. ft.531 Meadow Lake Terrace, Hoschton, GA 30548
MLS# 7655483Listed by: KELLER WILLIAMS REALTY ATLANTA PARTNERS - New
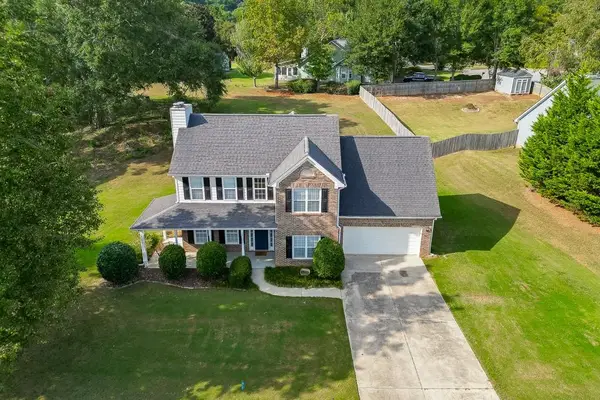 $415,000Active4 beds 3 baths2,201 sq. ft.
$415,000Active4 beds 3 baths2,201 sq. ft.4212 Gold Springs Lane, Hoschton, GA 30548
MLS# 7655410Listed by: PEND REALTY, LLC. - New
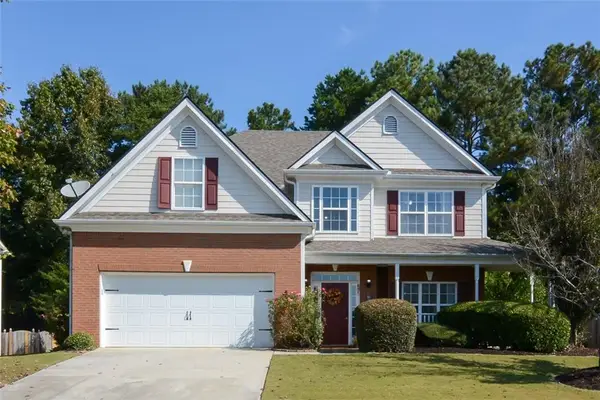 $399,900Active4 beds 3 baths2,300 sq. ft.
$399,900Active4 beds 3 baths2,300 sq. ft.4415 Mulberry Ridge Lane, Hoschton, GA 30548
MLS# 7655242Listed by: AGENT GROUP REALTY, LLC - New
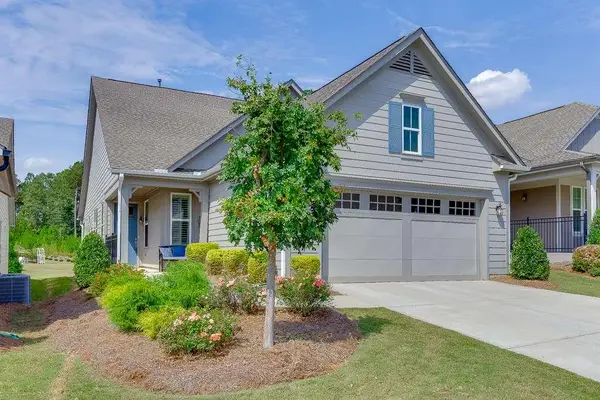 $534,900Active2 beds 2 baths1,632 sq. ft.
$534,900Active2 beds 2 baths1,632 sq. ft.452 Ontario Lane, Hoschton, GA 30548
MLS# 7655346Listed by: KELLER WILLIAMS REALTY ATLANTA PARTNERS - New
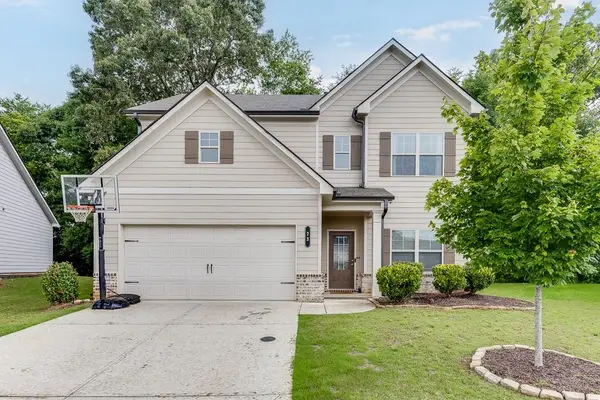 $410,000Active4 beds 3 baths2,573 sq. ft.
$410,000Active4 beds 3 baths2,573 sq. ft.23 Dorset Way, Hoschton, GA 30548
MLS# 7654317Listed by: KELLER WILLIAMS REALTY ATLANTA PARTNERS
