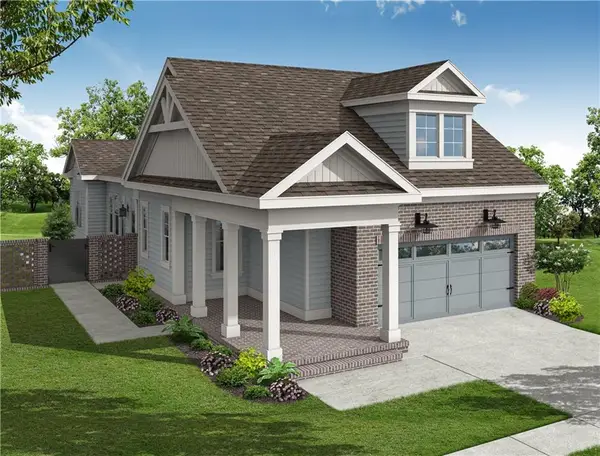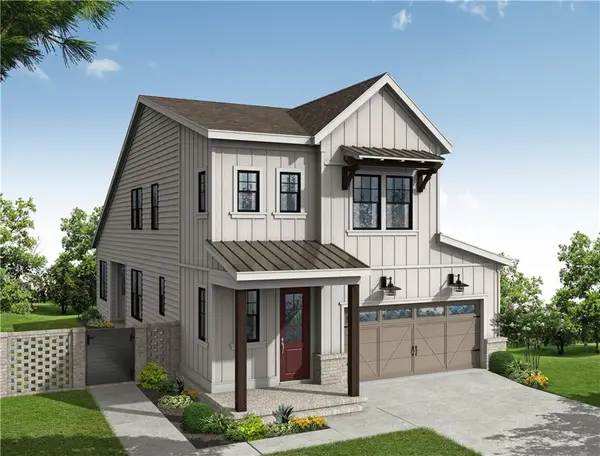5709 Grapewood Street, Hoschton, GA 30548
Local realty services provided by:ERA Hirsch Real Estate Team
5709 Grapewood Street,Hoschton, GA 30548
$435,000
- 2 Beds
- 2 Baths
- 1,476 sq. ft.
- Single family
- Active
Listed by: sandy henderson7709125150, stopsand@yahoo.com
Office: virtual properties realty.com
MLS#:10619895
Source:METROMLS
Price summary
- Price:$435,000
- Price per sq. ft.:$294.72
- Monthly HOA dues:$325
About this home
Gorgeous breathtaking scenery from your cozy covered back patio. Also covered front entrance,2 bedroom, 2 baths and a loft/bonus room. The spacious primary suite offers amazing space, dual vanity, oversize walk-in shower and closet. The open-concept layout flows effortlessly from the gourmet kitchen to the light filled living area. Stainless steel sink/appliances, chrome faucet, granite countertops, lots of cabinets/counter space and more. Walk in laundry room. The home was built just one year ago-like new! Numerous upgrades have been added within past year including plantation shutters, rod iron fencing. master bedroom flooring, roll shade for patio and a beautiful trellis grapevine. Enjoy this Beautiful Home in premier 55+ active Del Webb Chateau Elan adult community, conveniently located to hospital, shopping and grocery stores. The amenities, includes golf, a clubhouse, indoor and outdoor pools and hot tubs, a full-time activities director, state-of-the-art fitness centers, pickleball and tennis courts, bocce ball and scenic walking trails. Lawn maintenance also included in the HOA fees. This is a turnkey GEM! Enjoy living like each day is a vacation with an amazing view. There is a $300.00 annual fee to care for the yard within the fence.
Contact an agent
Home facts
- Year built:2024
- Listing ID #:10619895
- Updated:January 08, 2026 at 11:45 AM
Rooms and interior
- Bedrooms:2
- Total bathrooms:2
- Full bathrooms:2
- Living area:1,476 sq. ft.
Heating and cooling
- Cooling:Central Air, Electric
- Heating:Central
Structure and exterior
- Roof:Composition
- Year built:2024
- Building area:1,476 sq. ft.
- Lot area:0.13 Acres
Schools
- High school:Cherokee Bluff
- Middle school:Cherokee Bluff
- Elementary school:Spout Springs
Utilities
- Water:Public, Water Available
- Sewer:Public Sewer
Finances and disclosures
- Price:$435,000
- Price per sq. ft.:$294.72
- Tax amount:$934 (2024)
New listings near 5709 Grapewood Street
- New
 $479,000Active2 beds 2 baths1,509 sq. ft.
$479,000Active2 beds 2 baths1,509 sq. ft.5989 Rollingwood Way, Hoschton, GA 30548
MLS# 7700317Listed by: FUNARI REALTY, LLC. - New
 $628,750Active5 beds 4 baths3,445 sq. ft.
$628,750Active5 beds 4 baths3,445 sq. ft.369 Scarlett Rose Way, Hoschton, GA 30548
MLS# 7700357Listed by: CHAFIN REALTY, INC. - New
 $632,350Active5 beds 4 baths3,445 sq. ft.
$632,350Active5 beds 4 baths3,445 sq. ft.368 Scarlett Rose Way, Hoschton, GA 30548
MLS# 7700365Listed by: CHAFIN REALTY, INC. - New
 $640,503Active5 beds 4 baths3,761 sq. ft.
$640,503Active5 beds 4 baths3,761 sq. ft.382 Scarlett Rose Way, Hoschton, GA 30548
MLS# 7700377Listed by: CHAFIN REALTY, INC. - New
 $524,000Active5 beds 4 baths5,232 sq. ft.
$524,000Active5 beds 4 baths5,232 sq. ft.45 River Chase, Hoschton, GA 30548
MLS# 7700468Listed by: KELLER WILLIAMS REALTY ATLANTA PARTNERS - Coming Soon
 $527,790Coming Soon3 beds 3 baths
$527,790Coming Soon3 beds 3 baths152 Herring Drive, Hoschton, GA 30548
MLS# 7688965Listed by: THE PROVIDENCE GROUP REALTY, LLC. - Coming Soon
 $472,440Coming Soon3 beds 2 baths
$472,440Coming Soon3 beds 2 baths164 Herring Drive, Hoschton, GA 30548
MLS# 7689020Listed by: THE PROVIDENCE GROUP REALTY, LLC. - Coming Soon
 $480,810Coming Soon2 beds 3 baths
$480,810Coming Soon2 beds 3 baths172 Herring Drive, Hoschton, GA 30548
MLS# 7689046Listed by: THE PROVIDENCE GROUP REALTY, LLC. - Coming Soon
 $512,730Coming Soon3 beds 3 baths
$512,730Coming Soon3 beds 3 baths182 Herring Drive, Hoschton, GA 30548
MLS# 7689479Listed by: THE PROVIDENCE GROUP REALTY, LLC. - Coming Soon
 $512,770Coming Soon3 beds 3 baths
$512,770Coming Soon3 beds 3 baths192 Herring Drive, Hoschton, GA 30548
MLS# 7689490Listed by: THE PROVIDENCE GROUP REALTY, LLC.
