5931 Peacock Lane, Hoschton, GA 30548
Local realty services provided by:ERA Towne Square Realty, Inc.
5931 Peacock Lane,Hoschton, GA 30548
$750,000
- 4 Beds
- 4 Baths
- - sq. ft.
- Single family
- Sold
Listed by:melanie richter rockfeld770-337-4380, melanierockfeld@gmail.com
Office:the newman group
MLS#:10582088
Source:METROMLS
Sorry, we are unable to map this address
Price summary
- Price:$750,000
- Monthly HOA dues:$100
About this home
Located in the sought-after Reunion Country Club, this John Weiland home offers an open floor plan with 4 bedrooms, 3.1 bathrooms, large loft area on second floor, remodeled kitchen and bathrooms. Main floor offers engineered hardwood flooring, study, separate dining room and eat in kitchen open to the living area with a gas log fireplace. Escape to your own private oasis in the back yard, where there is a large, covered deck, smaller side deck with built in gas grill and mini fridge opening to a Heated Pebble Tech, Saltwater Pool, Hot Tub with waterfalls and firepit area await great for family time or entertaining the wonderful friends and neighbors. Living in Reunion Country Club, you'll enjoy resort-style amenities such as multiple pools, tennis and pickleball courts, playgrounds, a fitness center, dedicated restaurant, 18-hole golf course and more! Don't miss the opportunity to own this truly special home!
Contact an agent
Home facts
- Year built:2003
- Listing ID #:10582088
- Updated:September 30, 2025 at 09:36 PM
Rooms and interior
- Bedrooms:4
- Total bathrooms:4
- Full bathrooms:3
- Half bathrooms:1
Heating and cooling
- Cooling:Ceiling Fan(s), Central Air, Heat Pump
- Heating:Central, Forced Air, Natural Gas
Structure and exterior
- Roof:Composition
- Year built:2003
Schools
- High school:Cherokee Bluff
- Middle school:Cherokee Bluff
- Elementary school:Spout Springs
Utilities
- Water:Public, Water Available
- Sewer:Public Sewer, Sewer Available, Sewer Connected
Finances and disclosures
- Price:$750,000
- Tax amount:$6,091 (2024)
New listings near 5931 Peacock Lane
- New
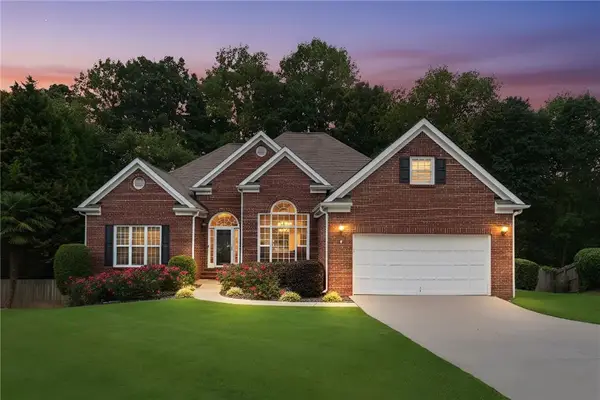 $535,000Active4 beds 3 baths3,526 sq. ft.
$535,000Active4 beds 3 baths3,526 sq. ft.1785 Dartford Way, Hoschton, GA 30548
MLS# 7657900Listed by: KELLER WILLIAMS REALTY COMMUNITY PARTNERS - New
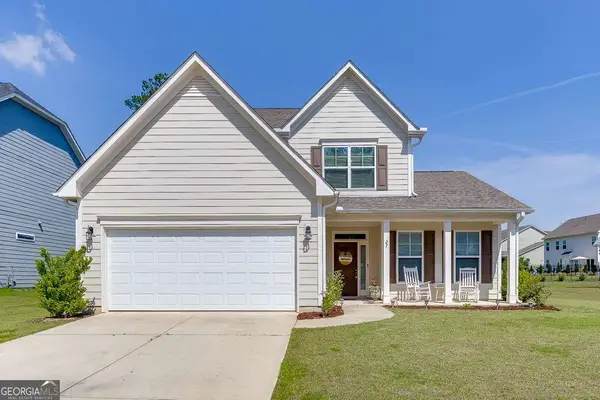 $504,000Active3 beds 3 baths
$504,000Active3 beds 3 baths27 Sinclair Circle, Hoschton, GA 30548
MLS# 10615171Listed by: Hill Wood Realty, LLC. - New
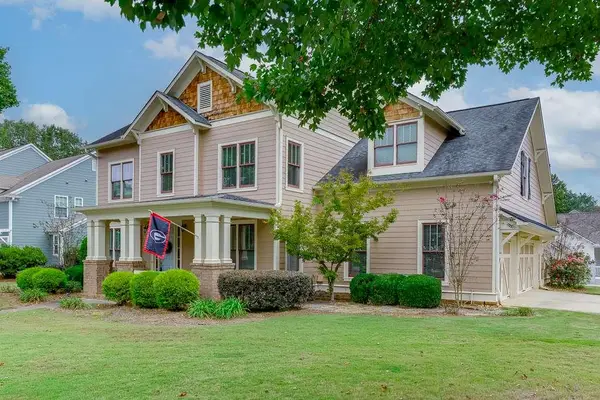 $670,000Active5 beds 4 baths3,490 sq. ft.
$670,000Active5 beds 4 baths3,490 sq. ft.5703 Community Lane, Hoschton, GA 30548
MLS# 7657553Listed by: PEND REALTY, LLC. - New
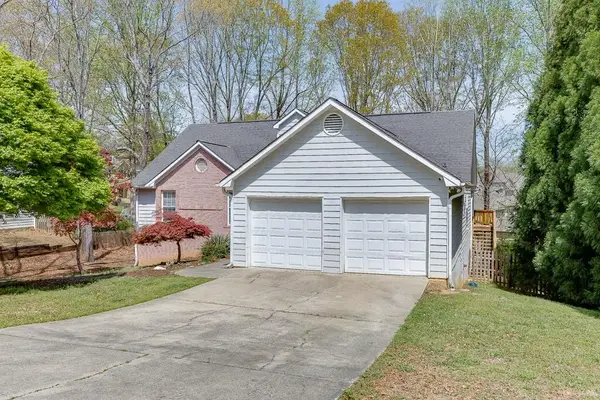 $405,000Active5 beds 3 baths3,096 sq. ft.
$405,000Active5 beds 3 baths3,096 sq. ft.1545 Smoke Hill Drive, Hoschton, GA 30548
MLS# 7657340Listed by: KELLER WILLIAMS REALTY ATLANTA PARTNERS - New
 $460,000Active2 beds 2 baths1,508 sq. ft.
$460,000Active2 beds 2 baths1,508 sq. ft.6220 Ivy Stone Way, Hoschton, GA 30548
MLS# 7656456Listed by: KELLER WILLIAMS REALTY COMMUNITY PARTNERS - New
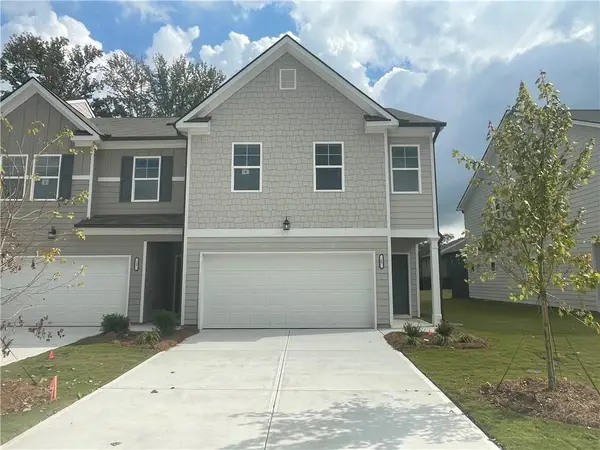 $364,990Active3 beds 3 baths1,675 sq. ft.
$364,990Active3 beds 3 baths1,675 sq. ft.29 Huntley Trace #4, Hoschton, GA 30548
MLS# 7656636Listed by: ROCKHAVEN REALTY, LLC - New
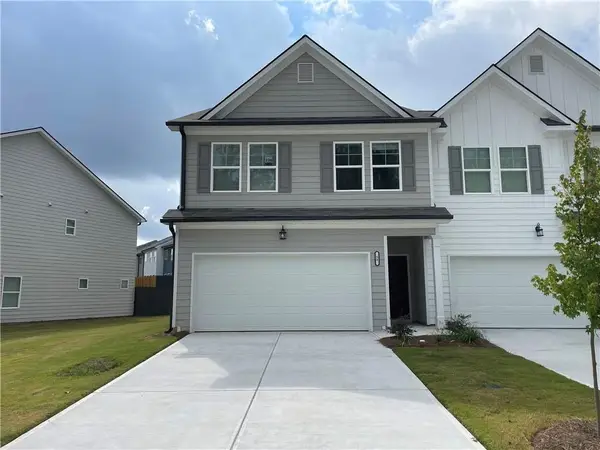 $367,990Active3 beds 3 baths1,675 sq. ft.
$367,990Active3 beds 3 baths1,675 sq. ft.58 Buckingham Lane #236, Hoschton, GA 30548
MLS# 7656642Listed by: ROCKHAVEN REALTY, LLC - New
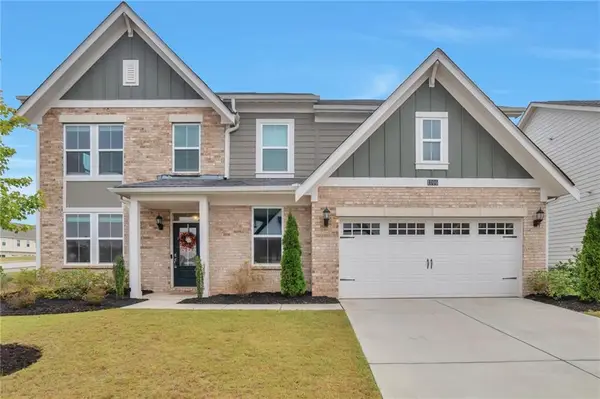 $600,000Active5 beds 3 baths2,915 sq. ft.
$600,000Active5 beds 3 baths2,915 sq. ft.1106 Michigan Circle, Hoschton, GA 30548
MLS# 7654631Listed by: PERFECT SOURCE REALTY, LLC. 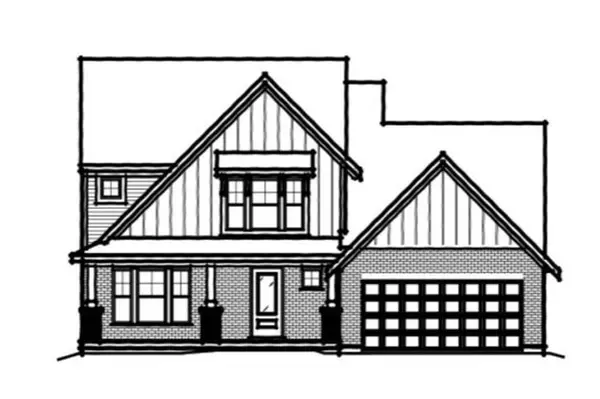 $564,957Pending3 beds 3 baths2,818 sq. ft.
$564,957Pending3 beds 3 baths2,818 sq. ft.71 Loon Lake Way, Hoschton, GA 30548
MLS# 7656422Listed by: HMS REAL ESTATE LLC- New
 $165,000Active2.01 Acres
$165,000Active2.01 Acres399 Buck Trail, Hoschton, GA 30548
MLS# 7655888Listed by: CHAPMAN HALL PROFESSIONALS
