601 Grand Wehunt Drive, Hoschton, GA 30548
Local realty services provided by:ERA Kings Bay Realty
601 Grand Wehunt Drive,Hoschton, GA 30548
$513,488
- 4 Beds
- 4 Baths
- 2,559 sq. ft.
- Single family
- Pending
Listed by: alecia thomas, angie yarbrough+16784478986, Thomasaa082@gmail.com
Office: davidson realty ga
MLS#:10647363
Source:METROMLS
Price summary
- Price:$513,488
- Price per sq. ft.:$200.66
- Monthly HOA dues:$66.67
About this home
**NEW CONSTRUCTION - JANUARY 2026 COMPLETION!** Harrison H | Lot 67 | A stunning 4BR/3.5BA ranch in serene Wehunt Meadows! This 2,559 sq ft Harrison H plan showcases premium upgrades including gourmet gas kitchen with 3cm Silestone quartz countertops, 42" Summit Graphite cabinets with soft-close doors, and spacious island perfect for entertaining. The luxurious primary suite features a tray ceiling, upgraded LVP flooring, and spa-like ensuite with standalone soaking tub and zero-entry walk-in shower with dual vanities. Cozy up by the gas log fireplace with elegant mantel and surround in the open-concept living space that seamlessly flows from kitchen to dining and living areas. Three additional bedrooms offer flexibility for guests, office space, or hobbies. The attached 2-car garage provides convenient storage and parking. Outdoor entertaining awaits in your private backyard oasis. Don't miss your chance to own this incredible home-schedule your private tour today! Model Hours: Sunday - Wednesday | 1pm - 6pm Monday - Saturday | 10 am - 6 pm Attached photos may include upgrades and non-standard features and are for illustrations purposes only! They may not be an exact representation of the home. ** Actual home will vary due to designer selections, option upgrades and site plan layouts. At Wehunt Meadows, you'll find a community designed for real life and real comfort - * Spacious two-story and ranch plans that fit the way you live * Options for a 3-car garage, perfect for extra storage, hobbies, or that future home gym * Main-level owner's suites for easy, everyday living * Basement homes that give you room to grow * Peaceful, generously sized homesites that feel like your own private escape
Contact an agent
Home facts
- Year built:2025
- Listing ID #:10647363
- Updated:February 25, 2026 at 08:34 AM
Rooms and interior
- Bedrooms:4
- Total bathrooms:4
- Full bathrooms:3
- Half bathrooms:1
- Living area:2,559 sq. ft.
Heating and cooling
- Cooling:Central Air, Zoned
- Heating:Central, Zoned
Structure and exterior
- Roof:Composition
- Year built:2025
- Building area:2,559 sq. ft.
- Lot area:0.33 Acres
Schools
- High school:Jackson County
- Middle school:West Jackson
- Elementary school:West Jackson
Utilities
- Water:Public, Water Available
- Sewer:Public Sewer, Sewer Available, Sewer Connected
Finances and disclosures
- Price:$513,488
- Price per sq. ft.:$200.66
New listings near 601 Grand Wehunt Drive
- Coming Soon
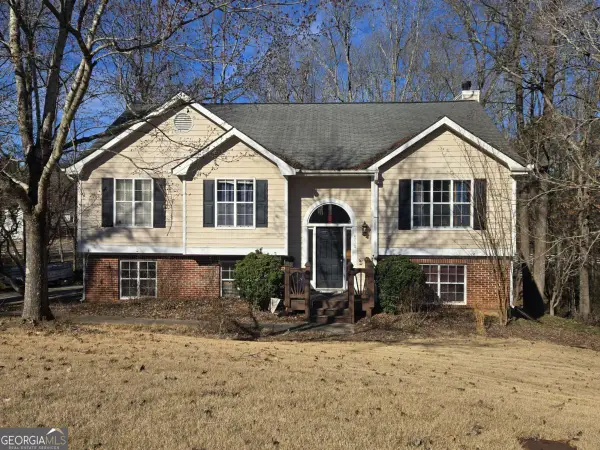 $389,000Coming Soon3 beds 2 baths
$389,000Coming Soon3 beds 2 baths4710 Wheeler Creek Drive, Hoschton, GA 30548
MLS# 10697584Listed by: Coldwell Banker Realty - New
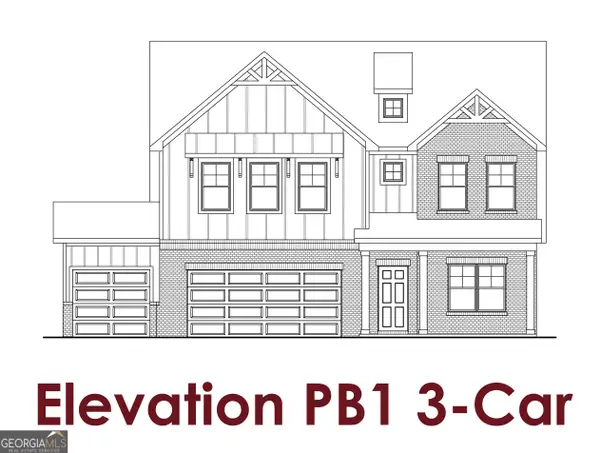 $580,808Active5 beds 4 baths3,020 sq. ft.
$580,808Active5 beds 4 baths3,020 sq. ft.102 Rose Lake Court, Hoschton, GA 30548
MLS# 10697533Listed by: Chafin Realty, Inc. - New
 $493,578Active3 beds 3 baths1,868 sq. ft.
$493,578Active3 beds 3 baths1,868 sq. ft.144 Rose Lake Court, Hoschton, GA 30548
MLS# 10697540Listed by: Chafin Realty, Inc. - New
 $573,221Active3 beds 3 baths1,868 sq. ft.
$573,221Active3 beds 3 baths1,868 sq. ft.145 Rose Lake Court, Hoschton, GA 30548
MLS# 10697544Listed by: Chafin Realty, Inc. - Coming Soon
 $667,900Coming Soon4 beds 5 baths
$667,900Coming Soon4 beds 5 baths4396 Waxwing Street, Hoschton, GA 30548
MLS# 10697570Listed by: Crye-Leike, Realtors - New
 $3,600,000Active51 Acres
$3,600,000Active51 Acres5646 Jackson Trail Road, Hoschton, GA 30548
MLS# 7724168Listed by: HOMESMART REALTY PARTNERS - New
 $555,805Active4 beds 4 baths2,494 sq. ft.
$555,805Active4 beds 4 baths2,494 sq. ft.90 Rose Lake Court, Hoschton, GA 30548
MLS# 10697518Listed by: Chafin Realty, Inc. - New
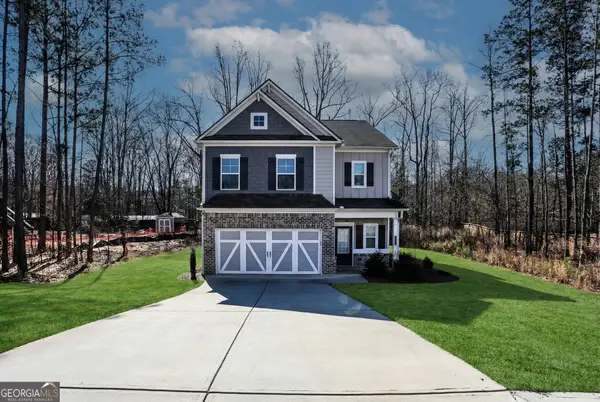 $425,000Active4 beds 4 baths2,243 sq. ft.
$425,000Active4 beds 4 baths2,243 sq. ft.154 Laurel Cove Drive, Hoschton, GA 30548
MLS# 10697313Listed by: Virtual Properties Realty.Net - New
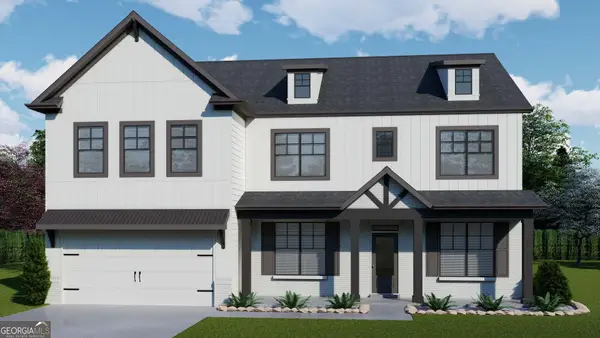 $625,109Active5 beds 4 baths3,393 sq. ft.
$625,109Active5 beds 4 baths3,393 sq. ft.518 Winding Rose Drive, Hoschton, GA 30548
MLS# 10697235Listed by: Chafin Realty, Inc. - New
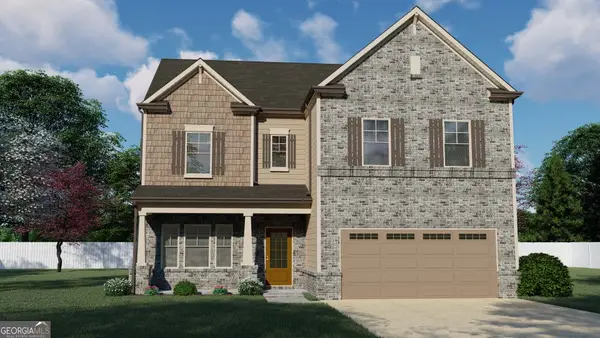 $547,799Active5 beds 4 baths2,800 sq. ft.
$547,799Active5 beds 4 baths2,800 sq. ft.357 Scarlett Rose Way, Hoschton, GA 30548
MLS# 10697268Listed by: Chafin Realty, Inc.

