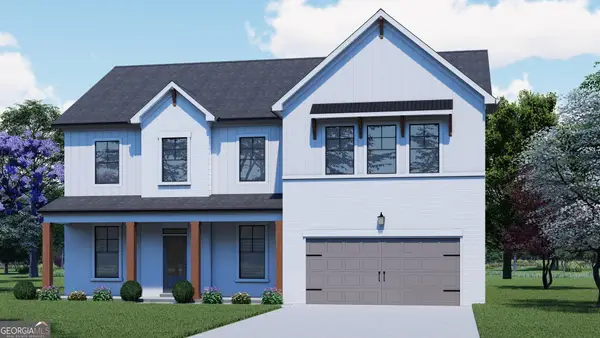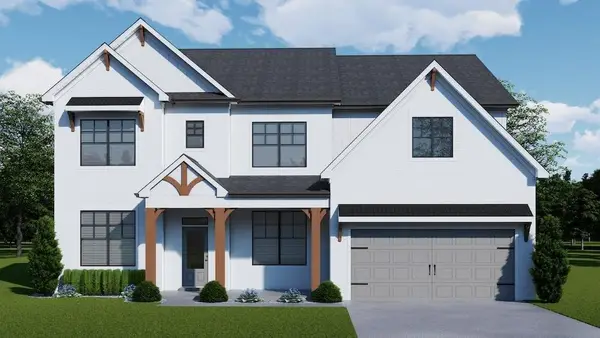6142 Baybrook Trace, Hoschton, GA 30548
Local realty services provided by:ERA Sunrise Realty

6142 Baybrook Trace,Hoschton, GA 30548
$780,000
- 5 Beds
- 5 Baths
- - sq. ft.
- Single family
- Sold
Listed by:gabriela vitelli
Office:pend realty, llc.
MLS#:7608787
Source:FIRSTMLS
Sorry, we are unable to map this address
Price summary
- Price:$780,000
- Monthly HOA dues:$100
About this home
Discover this rare gem in Reunion! This spacious 2-story home on a fully finished basement offers nearly 6,000 sq ft of beautifully finished space, perfectly positioned on a 1.04-acre lot with ample parking.
Enjoy hard surface flooring throughout, ideal for pets and high-traffic living. The main level features an open-concept layout with a board and batten accent wall in the foyer, a dedicated office with stylish glass farmhouse doors, and an oversized dining room. The freshly renovated kitchen includes new flooring, new appliances, new backsplash, an oversized island with breakfast bar seating, double ovens, gas cooktop, refrigerator, built-in microwave, and dishwasher—all included. The family room offers built-in shelving, cabinet storage, and a refaced fireplace, while the covered back porch with vaulted ceilings is half-screened, half-open, and connects seamlessly to your backyard oasis.
Upstairs, a loft/flex space offers options for a rec room, while the expansive primary retreat features tray ceilings, an upgraded bathroom with a frameless glass walk-in shower, double vanity, private toilet room, and dual walk-in closets. Three additional bedrooms include a teen suite with private bath access and two bedrooms connected by a Jack-and-Jill bath, each with generous closets.
The finished terrace level is perfect for multi-generational living, featuring a family room, full kitchen with dishwasher, stove, oven, refrigerator, a dedicated bedroom, and a full bath. There's even a dedicated interior pet house for your furry family members.
Step outside to a fully fenced backyard with an enormous concrete pad perfect for entertaining, basketball (with built-in goal), and a built-in firepit. A path leads to your private wooded backyard for peaceful retreat.
WiFi-enabled garage door openers, smart front door entry, Ring cameras, and an underground invisible fence.
Enjoy Hall County’s premier golf club lifestyle at Reunion Country Club, with a swimming pool, splash pad, water slide, full-time activities coordinator, lighted tennis and pickleball courts, a full-service restaurant, and a golf course within the community. Zoned for Cherokee Bluff High School and Spout Springs Elementary.
Contact an agent
Home facts
- Year built:2006
- Listing Id #:7608787
- Updated:August 14, 2025 at 09:41 PM
Rooms and interior
- Bedrooms:5
- Total bathrooms:5
- Full bathrooms:4
- Half bathrooms:1
Heating and cooling
- Cooling:Ceiling Fan(s), Central Air
- Heating:Central
Structure and exterior
- Roof:Composition
- Year built:2006
Schools
- High school:Cherokee Bluff
- Middle school:Cherokee Bluff
- Elementary school:Spout Springs
Utilities
- Water:Public, Water Available
- Sewer:Public Sewer, Sewer Available
Finances and disclosures
- Price:$780,000
- Tax amount:$6,898 (2024)
New listings near 6142 Baybrook Trace
- New
 $365,000Active2 beds 2 baths1,218 sq. ft.
$365,000Active2 beds 2 baths1,218 sq. ft.6184 Longleaf Drive, Hoschton, GA 30548
MLS# 10585650Listed by: Virtual Properties Realty.com - New
 $643,987Active5 beds 4 baths3,445 sq. ft.
$643,987Active5 beds 4 baths3,445 sq. ft.714 Winding Rose Drive #60A, Hoschton, GA 30548
MLS# 10584898Listed by: Chafin Realty, Inc. - New
 $613,926Active5 beds 3 baths2,535 sq. ft.
$613,926Active5 beds 3 baths2,535 sq. ft.754 Winding Rose Drive #63A, Hoschton, GA 30548
MLS# 10584913Listed by: Chafin Realty, Inc. - New
 $592,311Active4 beds 3 baths3,038 sq. ft.
$592,311Active4 beds 3 baths3,038 sq. ft.135 Brandle Rose Way #105A, Hoschton, GA 30548
MLS# 10584931Listed by: Chafin Realty, Inc. - Coming Soon
 $485,000Coming Soon2 beds 2 baths
$485,000Coming Soon2 beds 2 baths6010 Chimney Rock Drive, Hoschton, GA 30548
MLS# 7633317Listed by: KELLER WILLIAMS REALTY ATLANTA PARTNERS - New
 $470,000Active4 beds 3 baths3,068 sq. ft.
$470,000Active4 beds 3 baths3,068 sq. ft.704 Poplar Springs Road, Hoschton, GA 30548
MLS# 7629982Listed by: KELLER WILLIAMS REALTY ATLANTA PARTNERS - New
 $365,000Active2 beds 2 baths1,218 sq. ft.
$365,000Active2 beds 2 baths1,218 sq. ft.6184 Longleaf Drive, Hoschton, GA 30548
MLS# 7632995Listed by: VIRTUAL PROPERTIES REALTY.COM - New
 $510,000Active2 beds 2 baths1,852 sq. ft.
$510,000Active2 beds 2 baths1,852 sq. ft.6824 Bayberry Ridge, Hoschton, GA 30548
MLS# 7632741Listed by: VIRTUAL PROPERTIES REALTY.COM - New
 $643,987Active5 beds 4 baths3,445 sq. ft.
$643,987Active5 beds 4 baths3,445 sq. ft.714 Winding Rose Drive, Hoschton, GA 30548
MLS# 7633123Listed by: CHAFIN REALTY, INC. - New
 $613,926Active5 beds 3 baths2,535 sq. ft.
$613,926Active5 beds 3 baths2,535 sq. ft.754 Winding Rose Drive, Hoschton, GA 30548
MLS# 7633130Listed by: CHAFIN REALTY, INC.
