6208 Longleaf Drive, Hoschton, GA 30548
Local realty services provided by:ERA Hirsch Real Estate Team
6208 Longleaf Drive,Hoschton, GA 30548
$373,000
- 2 Beds
- 2 Baths
- 1,406 sq. ft.
- Condominium
- Active
Listed by: hank bailey
Office: re/max legends
MLS#:10608730
Source:METROMLS
Price summary
- Price:$373,000
- Price per sq. ft.:$265.29
- Monthly HOA dues:$459
About this home
October Special! For any offers accepted by October 31st, the seller will cover ALL HOA dues (both neighborhood and Longleaf) through the end of December. Welcome to 6208 Longleaf Drive in the sought-after Village at Deaton Creek, an active 55+ community offering resort-style amenities and a welcoming lifestyle. This Kenwood floor plan villa includes 2 bedrooms, 2 full baths, an eat-in kitchen, and a spacious living room that opens to a private patio and large grassy backyard. The home has been thoughtfully updated with wood floors throughout, fresh paint in key rooms, a new ceiling fan, custom sunshade at the entry, and new curtain rods with curtains. Additional upgrades include a replumbed main water line with pressure gauge, upgraded garage door motor, spring, and rollers, Nest programmable thermostat, HVAC with UV and HEPA filters serviced twice yearly, a new range/oven with built-in air fryer, and a freshly painted kitchen and backsplash. The lanai, hallways, primary bedroom, and bath have also been repainted. A Lavender Pest Control contract provides semi-annual interior, exterior, and attic treatments. Outside, the patio has been pressure washed, downspout filters added, outdoor spigots fitted with temperature-control covers, and ATT fiber installed for high-speed internet. The HOA covers roof, exterior paint, gutters, and lawn care, making this a truly low-maintenance lifestyle. Village at Deaton Creek offers an abundance of amenities, including indoor and outdoor pools, a fitness center, dance and exercise classes, clubs, and more than 8 miles of walking trails. For added peace of mind, the seller has already paid in full the community-wide neighborhood improvements assessment.
Contact an agent
Home facts
- Year built:2009
- Listing ID #:10608730
- Updated:December 30, 2025 at 11:51 AM
Rooms and interior
- Bedrooms:2
- Total bathrooms:2
- Full bathrooms:2
- Living area:1,406 sq. ft.
Heating and cooling
- Cooling:Ceiling Fan(s), Central Air
- Heating:Central
Structure and exterior
- Roof:Composition
- Year built:2009
- Building area:1,406 sq. ft.
- Lot area:0.04 Acres
Schools
- High school:Cherokee Bluff
- Middle school:Cherokee Bluff
- Elementary school:Spout Springs
Utilities
- Water:Public, Water Available
- Sewer:Public Sewer, Sewer Connected
Finances and disclosures
- Price:$373,000
- Price per sq. ft.:$265.29
- Tax amount:$1,314 (2024)
New listings near 6208 Longleaf Drive
- New
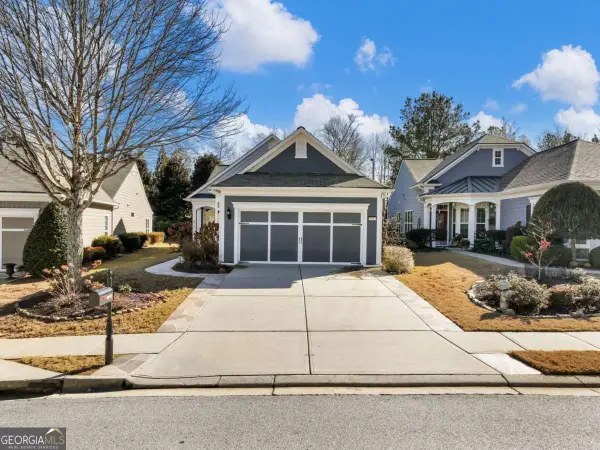 $450,000Active2 beds 2 baths1,388 sq. ft.
$450,000Active2 beds 2 baths1,388 sq. ft.6513 Bradford Court, Hoschton, GA 30548
MLS# 10661671Listed by: Coldwell Banker Realty - New
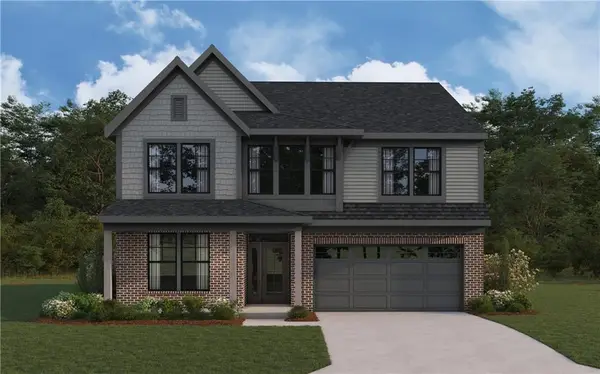 $609,990Active4 beds 3 baths2,854 sq. ft.
$609,990Active4 beds 3 baths2,854 sq. ft.85 Loon Lake Way, Hoschton, GA 30548
MLS# 7695749Listed by: HMS REAL ESTATE LLC - New
 $579,990Active4 beds 3 baths1,975 sq. ft.
$579,990Active4 beds 3 baths1,975 sq. ft.222 Loon Lake Way, Hoschton, GA 30548
MLS# 7695757Listed by: HMS REAL ESTATE LLC - New
 $705,990Active5 beds 5 baths4,016 sq. ft.
$705,990Active5 beds 5 baths4,016 sq. ft.150 Hidden Fields Way, Hoschton, GA 30548
MLS# 7694845Listed by: HMS REAL ESTATE LLC - New
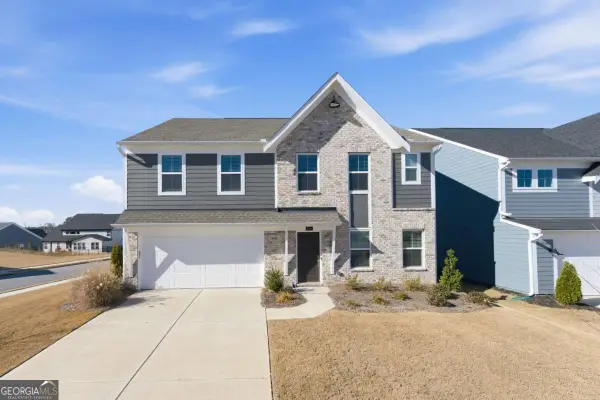 $460,000Active4 beds 3 baths
$460,000Active4 beds 3 baths556 Crystal Lake Parkway, Hoschton, GA 30548
MLS# 10660357Listed by: Keller Williams Realty Consultants 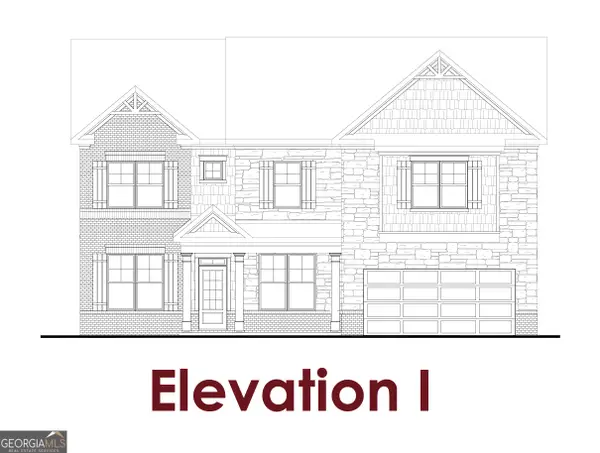 $573,411Active4 beds 3 baths3,038 sq. ft.
$573,411Active4 beds 3 baths3,038 sq. ft.168 Brandle Rose Way #111A, Hoschton, GA 30548
MLS# 10659698Listed by: Chafin Realty, Inc. $573,411Active4 beds 3 baths3,038 sq. ft.
$573,411Active4 beds 3 baths3,038 sq. ft.168 Brandle Rose Way, Hoschton, GA 30548
MLS# 7694088Listed by: CHAFIN REALTY, INC. $437,000Active3 beds 2 baths1,533 sq. ft.
$437,000Active3 beds 2 baths1,533 sq. ft.6213 Azalea Way, Hoschton, GA 30548
MLS# 7693272Listed by: FUNARI REALTY, LLC.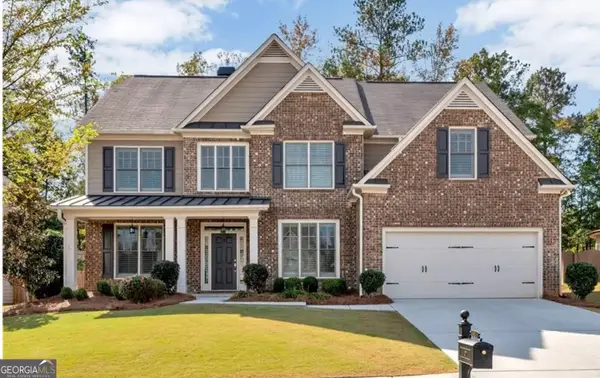 $590,000Active5 beds 4 baths3,254 sq. ft.
$590,000Active5 beds 4 baths3,254 sq. ft.4436 Trilogy Park Trail, Hoschton, GA 30548
MLS# 10659519Listed by: Keller Williams Rlty Atl.Partn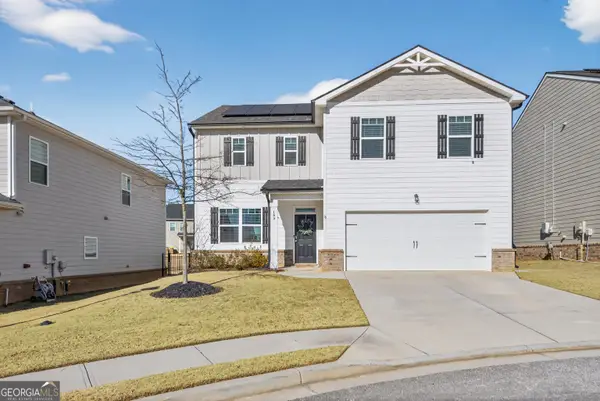 $405,000Active4 beds 3 baths2,283 sq. ft.
$405,000Active4 beds 3 baths2,283 sq. ft.153 Echo Court, Hoschton, GA 30548
MLS# 10659450Listed by: Keller Williams Greater Athens
