6212 Longleaf Drive, Hoschton, GA 30548
Local realty services provided by:ERA Kings Bay Realty
6212 Longleaf Drive,Hoschton, GA 30548
$404,900
- 2 Beds
- 2 Baths
- 1,404 sq. ft.
- Single family
- Active
Listed by:michael james
Office:dwelli
MLS#:10572216
Source:METROMLS
Price summary
- Price:$404,900
- Price per sq. ft.:$288.39
- Monthly HOA dues:$299
About this home
Price Improvement - Welcome to 6212 Longleaf Dr - Resort-Style Living at its Finest! Discover effortless, maintenance-free luxury in this beautifully designed 2-bedroom, 2-bath villa built in 2008. Boasting approximately 1,404 sq ft, this single-level home offers a thoughtfully laid out floor plan tailored for comfort and convenience Master on Main: Enjoy privacy and easy access in the generous primary suite with ensuite bathroom, double vanity, walk-in closet, and a spacious tile shower Open Living Areas: Hardwood and carpet floors flow through the inviting foyer, open kitchen, and great room, creating bright, open living with ample natural light Well-Equipped Kitchen: Corian countertops, stainless steel appliances, pantry and breakfast bar make meal prep a breeze Versatile Living Space: Includes a dedicated office or sitting area and a sunroom/screened porch-ideal for relaxed mornings or evening unwinding Lifestyle & Community: MaintenanceFree Living: HOA handles exterior upkeep, landscaping, roof care, and even trash and termite services-giving you more time to enjoy life ResortStyle Amenities: The gated community features a stunning 30,000 sq ft clubhouse with an 8,000 sq ft fitness center, dance studio, grand ballroom, indoor olympic size pool, hobby rooms, library, and more Outdoor Recreation Galore: Amenities include a resort-style pool, tennis, pickleball, bocce ball, croquet, shuffleboard, softball field, dog park, walking/biking trails, and scenic neighborhood parks Socially Engaging: With over 90+ active clubs-from arts and crafts to fitness, cards to performing arts-there's always something to be part of Prime Location: Minutes from Northeast Georgia Medical Center, Chateau Elan Winery & Resort, downtown Braselton, five nearby golf courses, Lake Lanier, and an easy commute (~57 miles) to Atlanta airport Lifepath, a 10-ft wide concrete pathway, winds through to restaurants and shopping-perfect for walking, biking, or golf cart rides Why You'll Love It: This villa is ideal for active adults or anyone seeking an elegant lifestyle without the upkeep. The combination of premium features, tranquil living spaces, and a vibrant community offers a truly one-of-a-kind living experience
Contact an agent
Home facts
- Year built:2008
- Listing ID #:10572216
- Updated:September 28, 2025 at 10:47 AM
Rooms and interior
- Bedrooms:2
- Total bathrooms:2
- Full bathrooms:2
- Living area:1,404 sq. ft.
Heating and cooling
- Cooling:Ceiling Fan(s), Central Air, Electric
- Heating:Central, Heat Pump, Hot Water, Natural Gas
Structure and exterior
- Year built:2008
- Building area:1,404 sq. ft.
- Lot area:0.04 Acres
Schools
- High school:Cherokee Bluff
- Middle school:Cherokee Bluff
- Elementary school:Spout Springs
Utilities
- Water:Public
- Sewer:Public Sewer, Sewer Connected
Finances and disclosures
- Price:$404,900
- Price per sq. ft.:$288.39
- Tax amount:$3,433 (24)
New listings near 6212 Longleaf Drive
- New
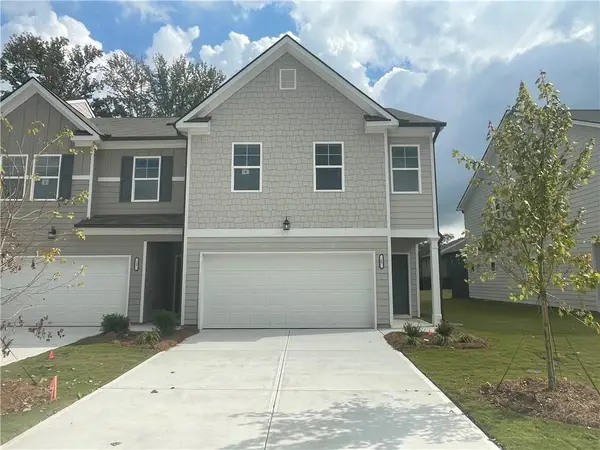 $364,990Active3 beds 3 baths1,675 sq. ft.
$364,990Active3 beds 3 baths1,675 sq. ft.29 Huntley Trace #4, Hoschton, GA 30548
MLS# 7656636Listed by: ROCKHAVEN REALTY, LLC - New
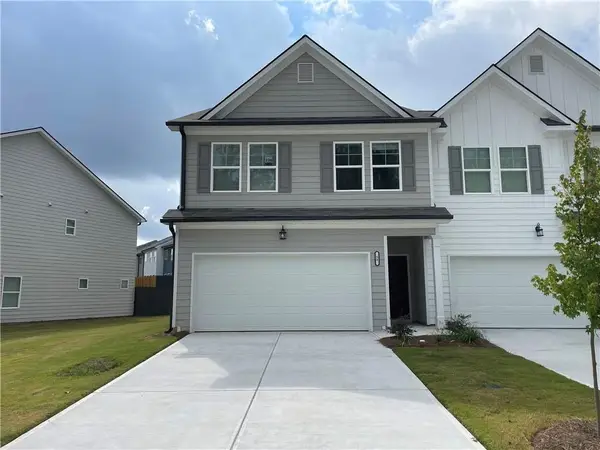 $367,990Active3 beds 3 baths1,675 sq. ft.
$367,990Active3 beds 3 baths1,675 sq. ft.58 Buckingham Lane #236, Hoschton, GA 30548
MLS# 7656642Listed by: ROCKHAVEN REALTY, LLC - New
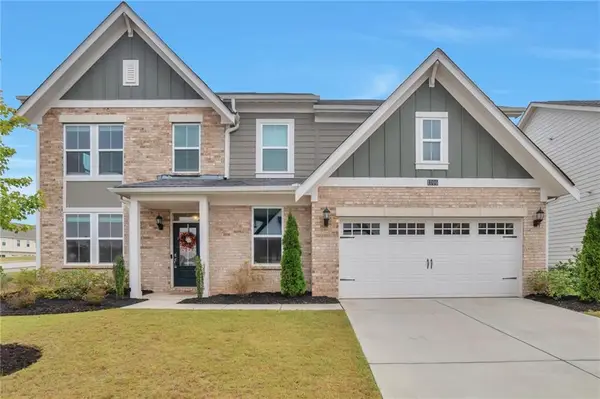 $600,000Active5 beds 3 baths2,915 sq. ft.
$600,000Active5 beds 3 baths2,915 sq. ft.1106 Michigan Circle, Hoschton, GA 30548
MLS# 7654631Listed by: PERFECT SOURCE REALTY, LLC. 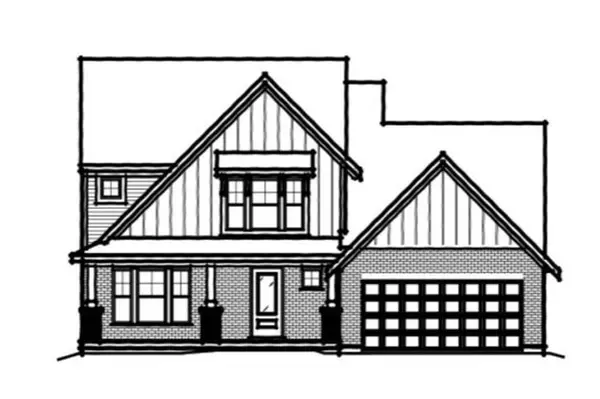 $564,957Pending3 beds 3 baths2,818 sq. ft.
$564,957Pending3 beds 3 baths2,818 sq. ft.71 Loon Lake Way, Hoschton, GA 30548
MLS# 7656422Listed by: HMS REAL ESTATE LLC- New
 $165,000Active2.01 Acres
$165,000Active2.01 Acres399 Buck Trail, Hoschton, GA 30548
MLS# 7655888Listed by: CHAPMAN HALL PROFESSIONALS - New
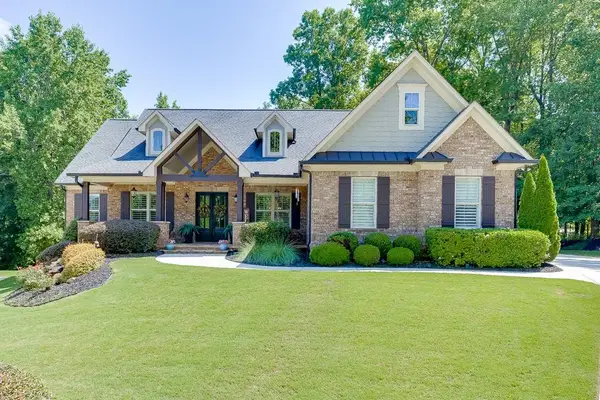 $765,000Active4 beds 3 baths2,900 sq. ft.
$765,000Active4 beds 3 baths2,900 sq. ft.531 Meadow Lake Terrace, Hoschton, GA 30548
MLS# 7655483Listed by: KELLER WILLIAMS REALTY ATLANTA PARTNERS - New
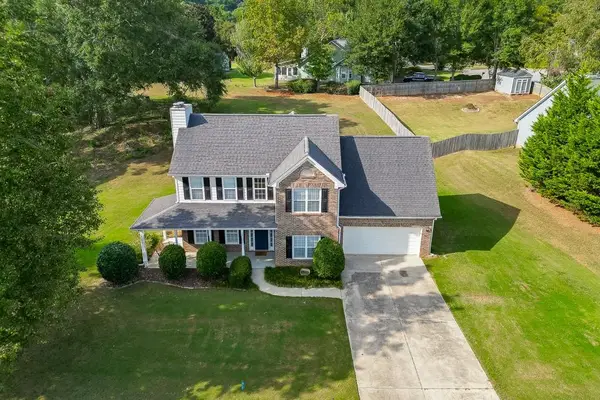 $415,000Active4 beds 3 baths2,201 sq. ft.
$415,000Active4 beds 3 baths2,201 sq. ft.4212 Gold Springs Lane, Hoschton, GA 30548
MLS# 7655410Listed by: PEND REALTY, LLC. - New
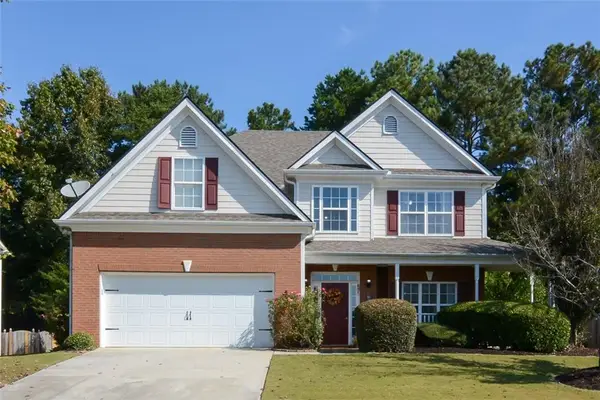 $399,900Active4 beds 3 baths2,300 sq. ft.
$399,900Active4 beds 3 baths2,300 sq. ft.4415 Mulberry Ridge Lane, Hoschton, GA 30548
MLS# 7655242Listed by: AGENT GROUP REALTY, LLC - New
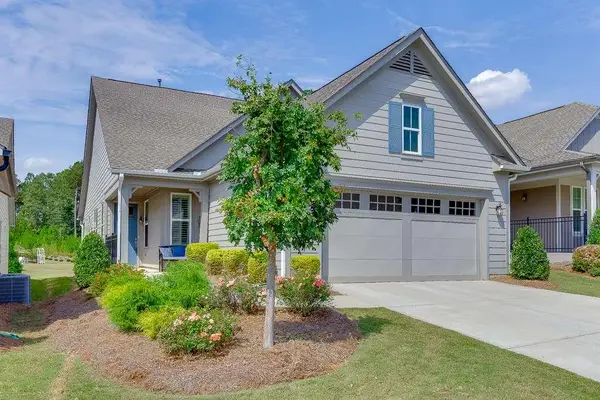 $534,900Active2 beds 2 baths1,632 sq. ft.
$534,900Active2 beds 2 baths1,632 sq. ft.452 Ontario Lane, Hoschton, GA 30548
MLS# 7655346Listed by: KELLER WILLIAMS REALTY ATLANTA PARTNERS - New
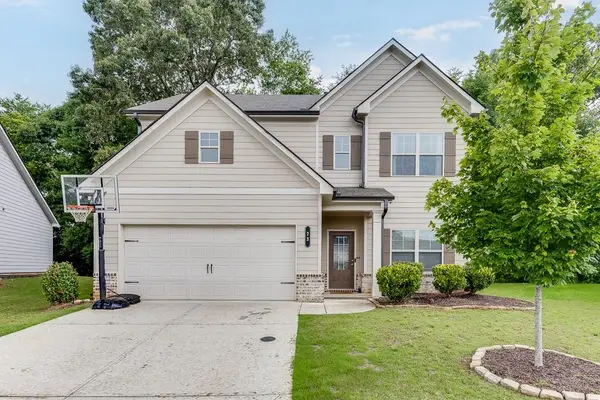 $410,000Active4 beds 3 baths2,573 sq. ft.
$410,000Active4 beds 3 baths2,573 sq. ft.23 Dorset Way, Hoschton, GA 30548
MLS# 7654317Listed by: KELLER WILLIAMS REALTY ATLANTA PARTNERS
