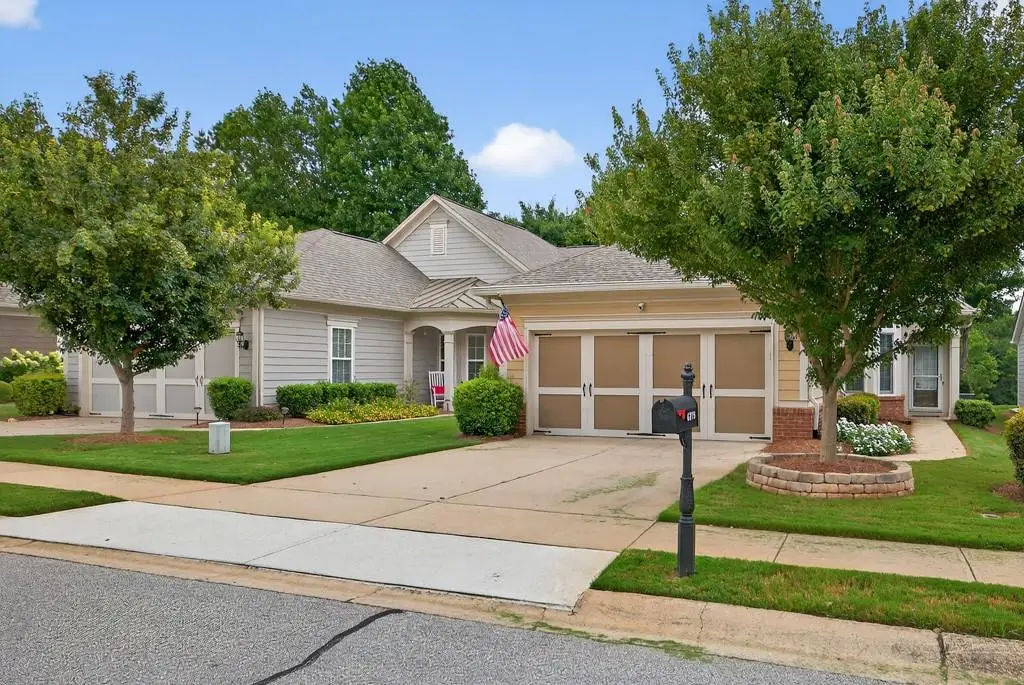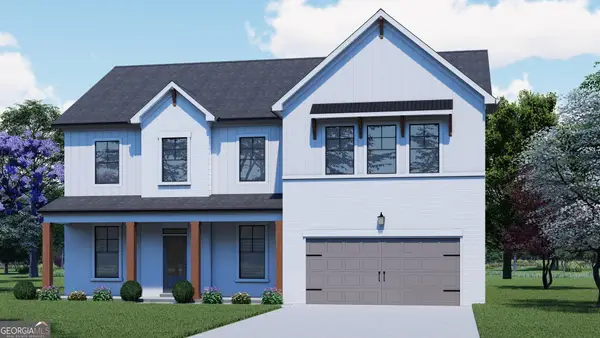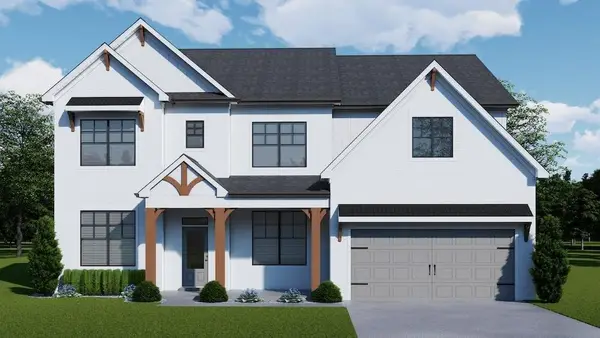6275 Brookside Lane, Hoschton, GA 30548
Local realty services provided by:ERA Towne Square Realty, Inc.



6275 Brookside Lane,Hoschton, GA 30548
$445,000
- 3 Beds
- 2 Baths
- 1,498 sq. ft.
- Single family
- Active
Listed by:carol mullins678-858-0458
Office:re/max center
MLS#:7621572
Source:FIRSTMLS
Price summary
- Price:$445,000
- Price per sq. ft.:$297.06
- Monthly HOA dues:$24.92
About this home
Gray Myst Model with Stunning Lake Isabelle Views - Rare Opportunity! Location, Location, Location! This beautiful Gray Myst model is one of the few homes in the community that offers uninterrupted views of Lake Isabelle from the deck, patio, and sunroom. Start your mornings with a peaceful cup of coffee as you take in the soothing sights and sounds of the lake fountain, and wind down in the evening watching fireflies dance across the water. Move-in Ready with Premium Upgrades This home has been thoughtfully updated with fresh interior paint, brand-new carpet and appliances, a 2020 roof replacement, Andersen Renewal windows in the kitchen and primary bedroom, and upgraded patio doors. The kitchen features pull-out drawers for easy, organized storage. Resort-Style Living for Active Adults Enjoy life in a vibrant, welcoming 55+ community that offers over 90 social clubs and interest groups. The expansive clubhouse includes a fitness center, library, catering kitchen, arts & crafts studio, and a grand ballroom that hosts plays, concerts, and events. Outdoor amenities include indoor and outdoor pools, pickleball, tennis, bocce ball, softball fields, scenic walking trails, a dog park, playground, and a fully stocked fishing pond for relaxing afternoons. Whether you're enjoying tranquil lake views from inside your home or making the most of the community's exceptional amenities, this home offers the perfect blend of comfort, convenience, and connection. Don't miss your chance to own one of the most sought-after homes in this lakeside community!
Contact an agent
Home facts
- Year built:2007
- Listing Id #:7621572
- Updated:August 03, 2025 at 01:22 PM
Rooms and interior
- Bedrooms:3
- Total bathrooms:2
- Full bathrooms:2
- Living area:1,498 sq. ft.
Heating and cooling
- Cooling:Ceiling Fan(s), Central Air
- Heating:Forced Air, Natural Gas
Structure and exterior
- Roof:Composition, Shingle
- Year built:2007
- Building area:1,498 sq. ft.
- Lot area:0.11 Acres
Schools
- High school:Cherokee Bluff
- Middle school:Cherokee Bluff
- Elementary school:Spout Springs
Utilities
- Water:Public, Water Available
- Sewer:Public Sewer
Finances and disclosures
- Price:$445,000
- Price per sq. ft.:$297.06
- Tax amount:$1,401 (2024)
New listings near 6275 Brookside Lane
- New
 $365,000Active2 beds 2 baths1,218 sq. ft.
$365,000Active2 beds 2 baths1,218 sq. ft.6184 Longleaf Drive, Hoschton, GA 30548
MLS# 10585650Listed by: Virtual Properties Realty.com - New
 $643,987Active5 beds 4 baths3,445 sq. ft.
$643,987Active5 beds 4 baths3,445 sq. ft.714 Winding Rose Drive #60A, Hoschton, GA 30548
MLS# 10584898Listed by: Chafin Realty, Inc. - New
 $613,926Active5 beds 3 baths2,535 sq. ft.
$613,926Active5 beds 3 baths2,535 sq. ft.754 Winding Rose Drive #63A, Hoschton, GA 30548
MLS# 10584913Listed by: Chafin Realty, Inc. - New
 $592,311Active4 beds 3 baths3,038 sq. ft.
$592,311Active4 beds 3 baths3,038 sq. ft.135 Brandle Rose Way #105A, Hoschton, GA 30548
MLS# 10584931Listed by: Chafin Realty, Inc. - Coming Soon
 $485,000Coming Soon2 beds 2 baths
$485,000Coming Soon2 beds 2 baths6010 Chimney Rock Drive, Hoschton, GA 30548
MLS# 7633317Listed by: KELLER WILLIAMS REALTY ATLANTA PARTNERS - New
 $470,000Active4 beds 3 baths3,068 sq. ft.
$470,000Active4 beds 3 baths3,068 sq. ft.704 Poplar Springs Road, Hoschton, GA 30548
MLS# 7629982Listed by: KELLER WILLIAMS REALTY ATLANTA PARTNERS - New
 $365,000Active2 beds 2 baths1,218 sq. ft.
$365,000Active2 beds 2 baths1,218 sq. ft.6184 Longleaf Drive, Hoschton, GA 30548
MLS# 7632995Listed by: VIRTUAL PROPERTIES REALTY.COM - New
 $510,000Active2 beds 2 baths1,852 sq. ft.
$510,000Active2 beds 2 baths1,852 sq. ft.6824 Bayberry Ridge, Hoschton, GA 30548
MLS# 7632741Listed by: VIRTUAL PROPERTIES REALTY.COM - New
 $643,987Active5 beds 4 baths3,445 sq. ft.
$643,987Active5 beds 4 baths3,445 sq. ft.714 Winding Rose Drive, Hoschton, GA 30548
MLS# 7633123Listed by: CHAFIN REALTY, INC. - New
 $613,926Active5 beds 3 baths2,535 sq. ft.
$613,926Active5 beds 3 baths2,535 sq. ft.754 Winding Rose Drive, Hoschton, GA 30548
MLS# 7633130Listed by: CHAFIN REALTY, INC.
