6402 Sycamore Drive, Hoschton, GA 30548
Local realty services provided by:ERA Sunrise Realty
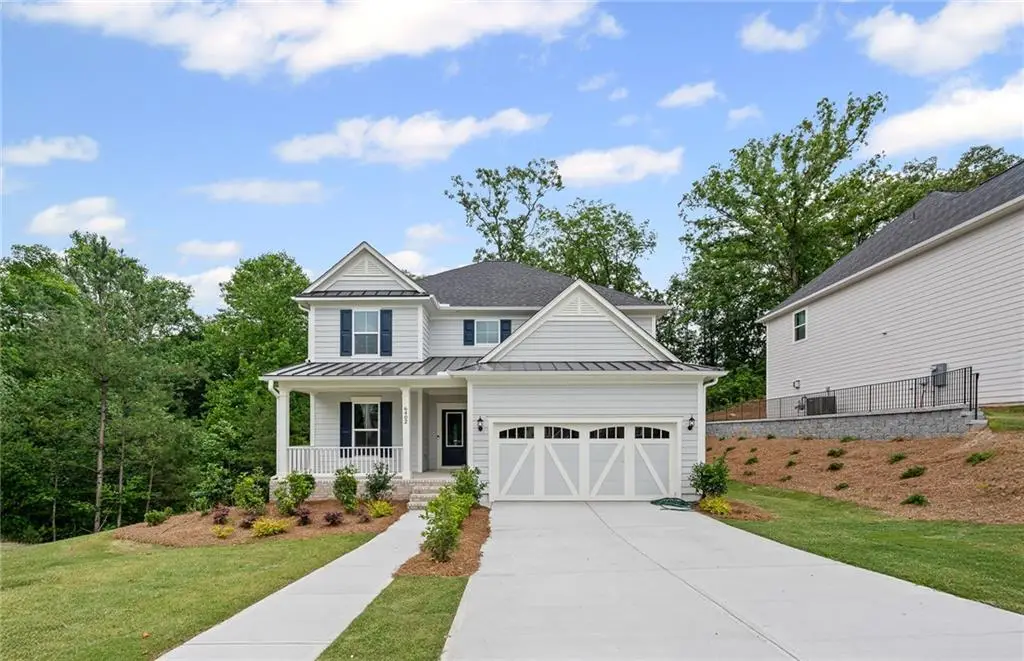
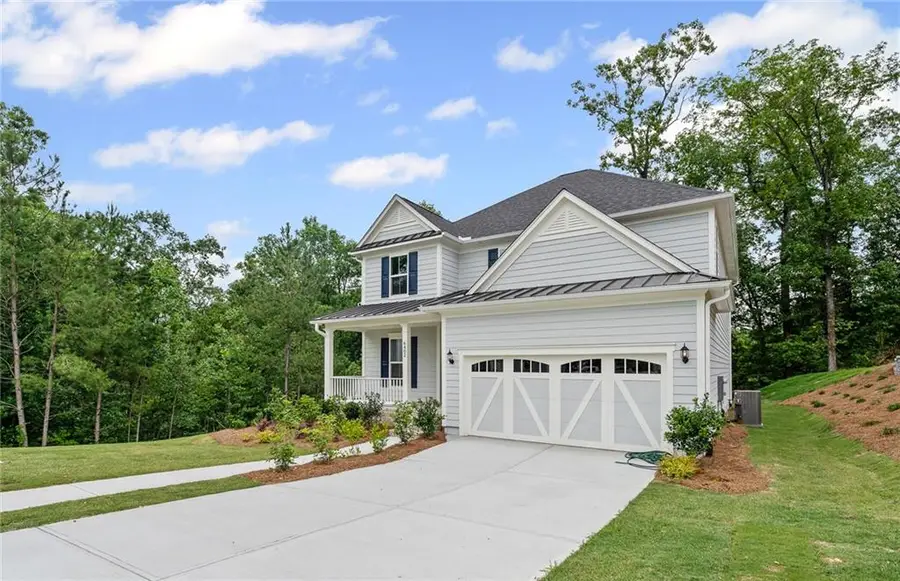
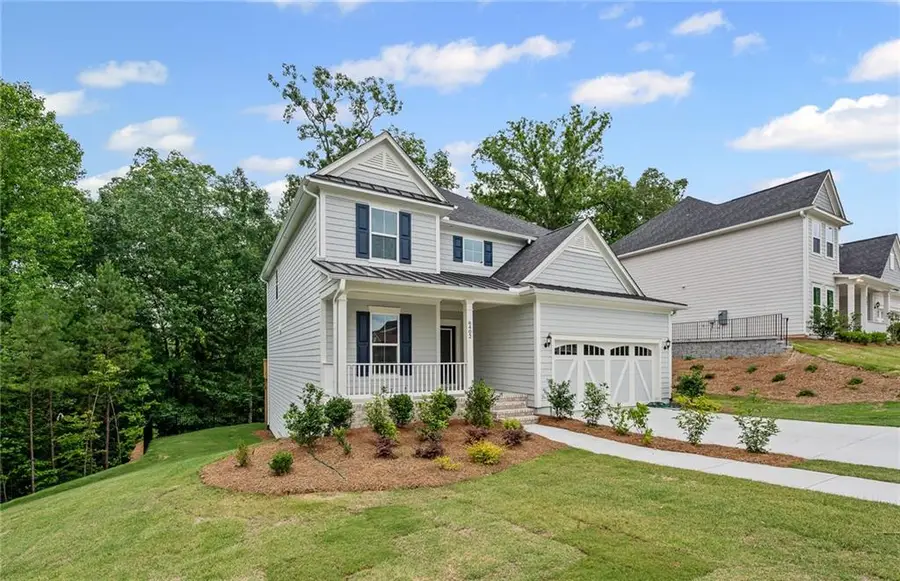
6402 Sycamore Drive,Hoschton, GA 30548
$691,200
- 5 Beds
- 4 Baths
- 2,983 sq. ft.
- Single family
- Active
Listed by:jaymie dimbath
Office:pulte realty of georgia, inc.
MLS#:7580453
Source:FIRSTMLS
Price summary
- Price:$691,200
- Price per sq. ft.:$231.71
- Monthly HOA dues:$100
About this home
New Construction within the Legacy Section of Reunion! One of our most popular floor plans, this gorgeous Continental home is ready now. Nestled in a quiet cul-de-sac, this home provides the best of both worlds with a peaceful and private wooded back yard while just a short golf cart ride from the country club amenities and lifestyle that Reunion is renowned for. This home is also built on an unfinished daylight basement, ready for storage or finishing and tailoring to your personal taste. Inside, an inviting foyer opens to both a formal dining room and the gathering room, which is overlooked by a stunning gourmet kitchen. A guest suite on the main level with a full bathroom offers separation from the private family spaces of the home while keeping guests comfortable. Also, on the main floor this home offers additional flex space ideal for a home office, schoolwork, a convenient space to drop car keys and mail, and more. Upstairs enjoy a centralized loft and 4 additional bedrooms and 3 full bathrooms. In the owner's bedroom, a personal retreat awaits with its spacious sitting room and rain shower with tile bench. It also offers two separate walk-in closets and a closet for your linens. Loaded with functionality and refined design enhancements, this home has it all. Whole home blinds included! Please see agent onsite for design studio details. Don't miss this opportunity to join the fun and live in a mega amenity community offering multiple swimming pools with waterslide, playground, fitness center, and more. Ideal location close to shopping, multiple golf courses, medical, and offering quick highway access.
Contact an agent
Home facts
- Year built:2025
- Listing Id #:7580453
- Updated:August 03, 2025 at 01:22 PM
Rooms and interior
- Bedrooms:5
- Total bathrooms:4
- Full bathrooms:4
- Living area:2,983 sq. ft.
Heating and cooling
- Cooling:Central Air, Heat Pump, Zoned
- Heating:Central, Natural Gas, Zoned
Structure and exterior
- Roof:Composition, Ridge Vents, Shingle
- Year built:2025
- Building area:2,983 sq. ft.
- Lot area:0.4 Acres
Schools
- High school:Cherokee Bluff
- Middle school:Cherokee Bluff
- Elementary school:Spout Springs
Utilities
- Water:Public, Water Available
- Sewer:Public Sewer, Sewer Available
Finances and disclosures
- Price:$691,200
- Price per sq. ft.:$231.71
New listings near 6402 Sycamore Drive
- New
 $365,000Active2 beds 2 baths1,218 sq. ft.
$365,000Active2 beds 2 baths1,218 sq. ft.6184 Longleaf Drive, Hoschton, GA 30548
MLS# 10585650Listed by: Virtual Properties Realty.com - New
 $643,987Active5 beds 4 baths3,445 sq. ft.
$643,987Active5 beds 4 baths3,445 sq. ft.714 Winding Rose Drive #60A, Hoschton, GA 30548
MLS# 10584898Listed by: Chafin Realty, Inc. - New
 $613,926Active5 beds 3 baths2,535 sq. ft.
$613,926Active5 beds 3 baths2,535 sq. ft.754 Winding Rose Drive #63A, Hoschton, GA 30548
MLS# 10584913Listed by: Chafin Realty, Inc. - New
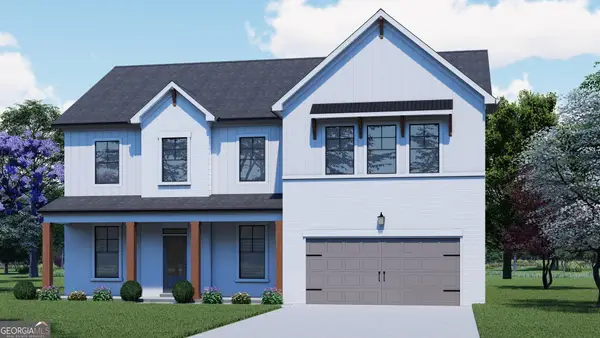 $592,311Active4 beds 3 baths3,038 sq. ft.
$592,311Active4 beds 3 baths3,038 sq. ft.135 Brandle Rose Way #105A, Hoschton, GA 30548
MLS# 10584931Listed by: Chafin Realty, Inc. - Coming Soon
 $485,000Coming Soon2 beds 2 baths
$485,000Coming Soon2 beds 2 baths6010 Chimney Rock Drive, Hoschton, GA 30548
MLS# 7633317Listed by: KELLER WILLIAMS REALTY ATLANTA PARTNERS - New
 $470,000Active4 beds 3 baths3,068 sq. ft.
$470,000Active4 beds 3 baths3,068 sq. ft.704 Poplar Springs Road, Hoschton, GA 30548
MLS# 7629982Listed by: KELLER WILLIAMS REALTY ATLANTA PARTNERS - New
 $365,000Active2 beds 2 baths1,218 sq. ft.
$365,000Active2 beds 2 baths1,218 sq. ft.6184 Longleaf Drive, Hoschton, GA 30548
MLS# 7632995Listed by: VIRTUAL PROPERTIES REALTY.COM - New
 $510,000Active2 beds 2 baths1,852 sq. ft.
$510,000Active2 beds 2 baths1,852 sq. ft.6824 Bayberry Ridge, Hoschton, GA 30548
MLS# 7632741Listed by: VIRTUAL PROPERTIES REALTY.COM - New
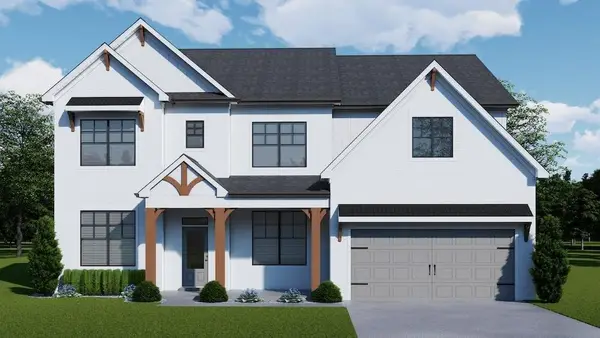 $643,987Active5 beds 4 baths3,445 sq. ft.
$643,987Active5 beds 4 baths3,445 sq. ft.714 Winding Rose Drive, Hoschton, GA 30548
MLS# 7633123Listed by: CHAFIN REALTY, INC. - New
 $613,926Active5 beds 3 baths2,535 sq. ft.
$613,926Active5 beds 3 baths2,535 sq. ft.754 Winding Rose Drive, Hoschton, GA 30548
MLS# 7633130Listed by: CHAFIN REALTY, INC.
