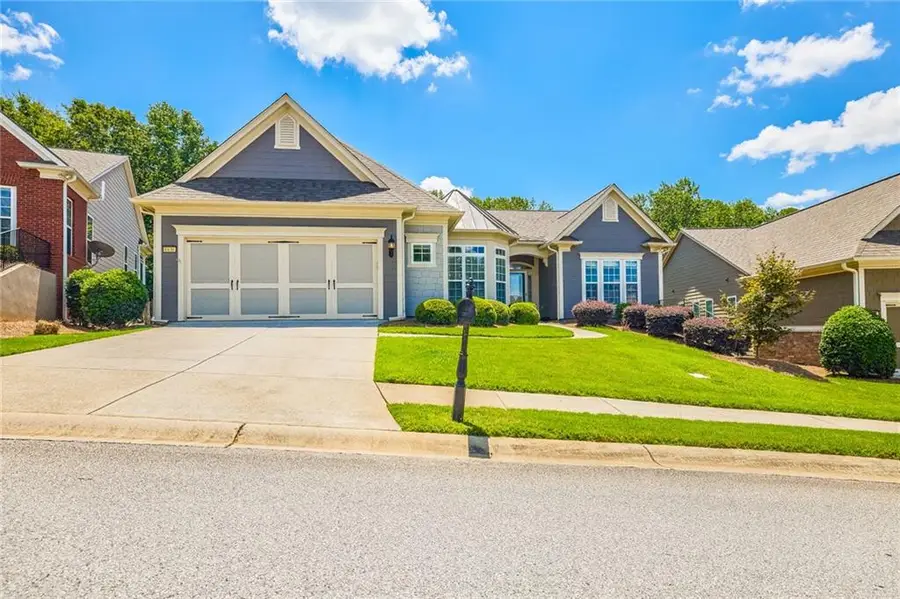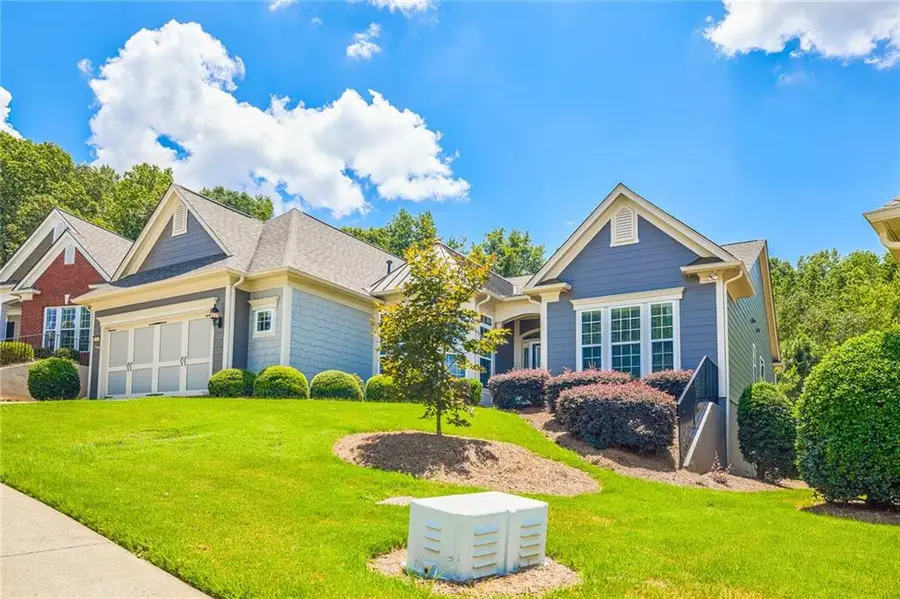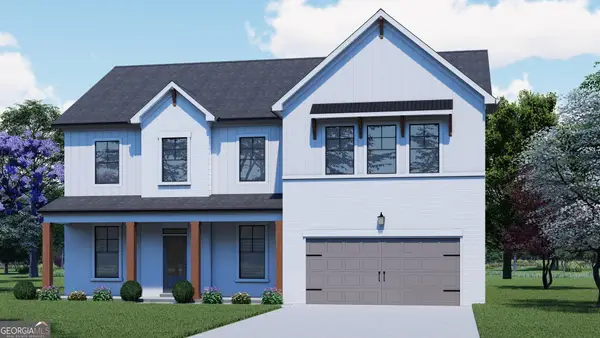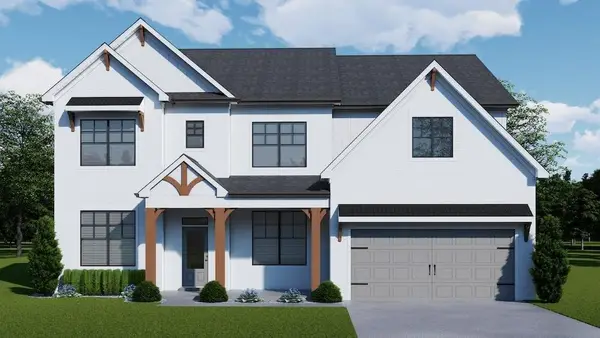6436 Falling Water Lane, Hoschton, GA 30548
Local realty services provided by:ERA Towne Square Realty, Inc.



6436 Falling Water Lane,Hoschton, GA 30548
$659,900
- 3 Beds
- 3 Baths
- 2,763 sq. ft.
- Single family
- Pending
Listed by:brianna smull maier
Office:virtual properties realty.com
MLS#:7622246
Source:FIRSTMLS
Price summary
- Price:$659,900
- Price per sq. ft.:$238.83
- Monthly HOA dues:$3,588
About this home
Perfect Entertainer's Home in Village at Deaton Creek, or VDC as we like to call it. This flawless ranch has 3 bedrooms, 2.5 bathrooms, an office, huge sunroom and large covered patio. It is one of the biggest floorplans with no basement or loft: 2763 sqft. (Cumberland Hall) It is located on a premium lot that backs up to a gorgeous tree line. First of all, the kitchen is lovely with newer, matching stainless steel appliances, center island, and painted cabinetry. It has both a breakfast bar and eat-in-kitchen table area. In the hallway to the garage, a wall of matching cabinets give the kitchen all the extra storage you could need. Laundry room is off this hallway. Focus on the details of this home are mandatory. The wood flooring is wide plank and is scrapped; so pretty and easy to clean. The lighting fixtures throughout, have been selected for style and functionality (large fan blades move a lot of air!) We think you will notice the pretty lighting in each room. The master bedroom is spacious with a tray ceiling. The master bath has been updated with a frameless shower enclosure, new tile, and fixtures, plus the cabinetry is the same soothing color throughout the home. You won't see many sunrooms, in VDC, like this one. It is the largest sunroom we've seen here. It is heated and cooled, it has remote controlled blinds, and so much light! But wait, there's more! The back patio has a perfect A-styled patio cover and a large ceiling fan designed to keep you and your guests comfortable white waiting for your BBQ meal to be served. The built in BBQ and counter stays with the house. You will also notice that the yard is fenced and has artificial grass. The grass was professionally installed. It is dog friendly and low maintenance. If you have not already called your agent, hopefully this gets you. The HVAC, Roof, and water heater are new. The exterior of the house has been painted. You will have a move-in-ready entertainer's dream home. Call your agent now! See you soon.
Contact an agent
Home facts
- Year built:2007
- Listing Id #:7622246
- Updated:August 04, 2025 at 02:45 PM
Rooms and interior
- Bedrooms:3
- Total bathrooms:3
- Full bathrooms:2
- Half bathrooms:1
- Living area:2,763 sq. ft.
Heating and cooling
- Cooling:Ceiling Fan(s), Central Air
- Heating:Central
Structure and exterior
- Roof:Composition
- Year built:2007
- Building area:2,763 sq. ft.
- Lot area:0.21 Acres
Schools
- High school:Hall - Other
- Middle school:Hall - Other
- Elementary school:Hall - Other
Utilities
- Water:Public, Water Available
- Sewer:Public Sewer, Sewer Available
Finances and disclosures
- Price:$659,900
- Price per sq. ft.:$238.83
- Tax amount:$5,241 (2024)
New listings near 6436 Falling Water Lane
- New
 $365,000Active2 beds 2 baths1,218 sq. ft.
$365,000Active2 beds 2 baths1,218 sq. ft.6184 Longleaf Drive, Hoschton, GA 30548
MLS# 10585650Listed by: Virtual Properties Realty.com - New
 $643,987Active5 beds 4 baths3,445 sq. ft.
$643,987Active5 beds 4 baths3,445 sq. ft.714 Winding Rose Drive #60A, Hoschton, GA 30548
MLS# 10584898Listed by: Chafin Realty, Inc. - New
 $613,926Active5 beds 3 baths2,535 sq. ft.
$613,926Active5 beds 3 baths2,535 sq. ft.754 Winding Rose Drive #63A, Hoschton, GA 30548
MLS# 10584913Listed by: Chafin Realty, Inc. - New
 $592,311Active4 beds 3 baths3,038 sq. ft.
$592,311Active4 beds 3 baths3,038 sq. ft.135 Brandle Rose Way #105A, Hoschton, GA 30548
MLS# 10584931Listed by: Chafin Realty, Inc. - Coming Soon
 $485,000Coming Soon2 beds 2 baths
$485,000Coming Soon2 beds 2 baths6010 Chimney Rock Drive, Hoschton, GA 30548
MLS# 7633317Listed by: KELLER WILLIAMS REALTY ATLANTA PARTNERS - New
 $470,000Active4 beds 3 baths3,068 sq. ft.
$470,000Active4 beds 3 baths3,068 sq. ft.704 Poplar Springs Road, Hoschton, GA 30548
MLS# 7629982Listed by: KELLER WILLIAMS REALTY ATLANTA PARTNERS - New
 $365,000Active2 beds 2 baths1,218 sq. ft.
$365,000Active2 beds 2 baths1,218 sq. ft.6184 Longleaf Drive, Hoschton, GA 30548
MLS# 7632995Listed by: VIRTUAL PROPERTIES REALTY.COM - New
 $510,000Active2 beds 2 baths1,852 sq. ft.
$510,000Active2 beds 2 baths1,852 sq. ft.6824 Bayberry Ridge, Hoschton, GA 30548
MLS# 7632741Listed by: VIRTUAL PROPERTIES REALTY.COM - New
 $643,987Active5 beds 4 baths3,445 sq. ft.
$643,987Active5 beds 4 baths3,445 sq. ft.714 Winding Rose Drive, Hoschton, GA 30548
MLS# 7633123Listed by: CHAFIN REALTY, INC. - New
 $613,926Active5 beds 3 baths2,535 sq. ft.
$613,926Active5 beds 3 baths2,535 sq. ft.754 Winding Rose Drive, Hoschton, GA 30548
MLS# 7633130Listed by: CHAFIN REALTY, INC.
