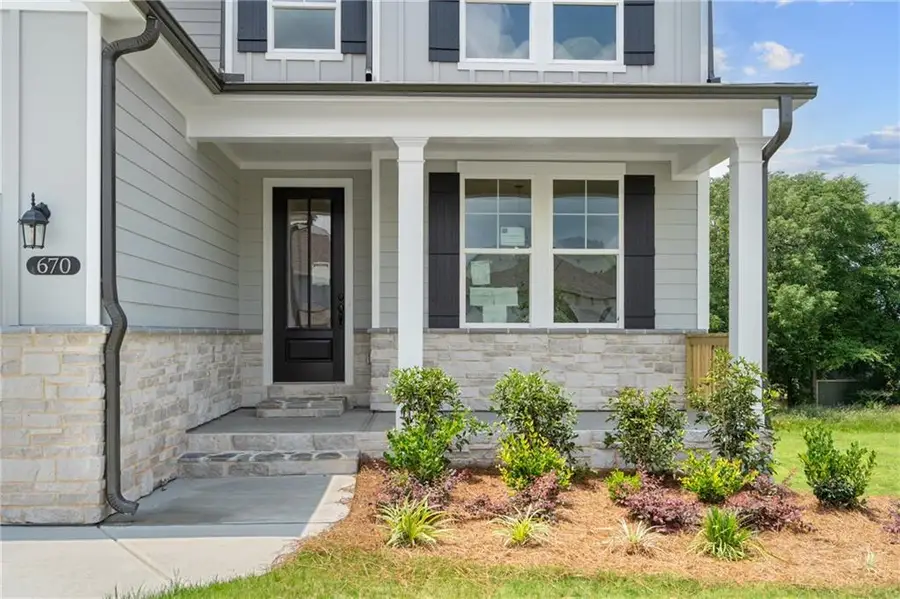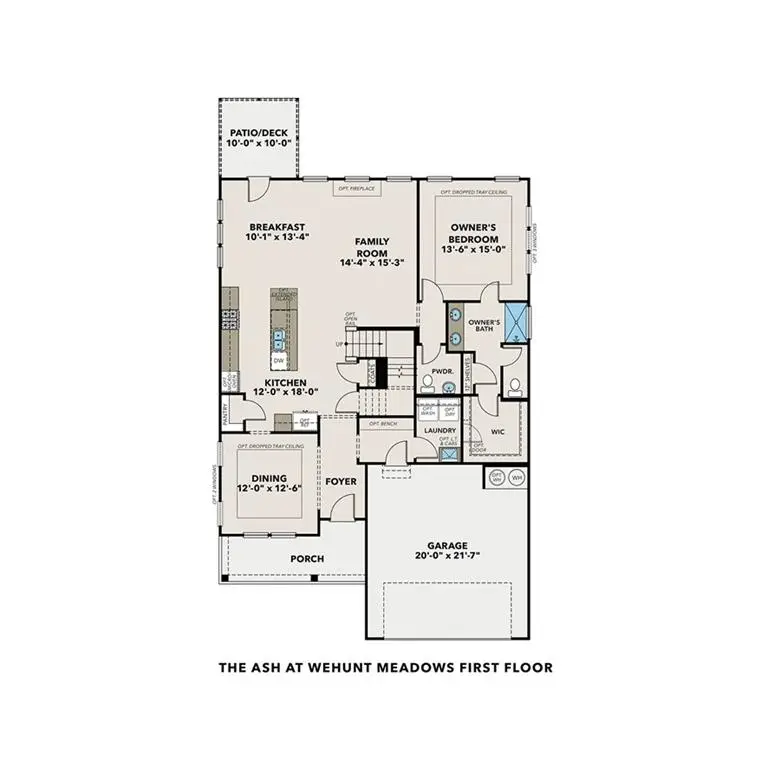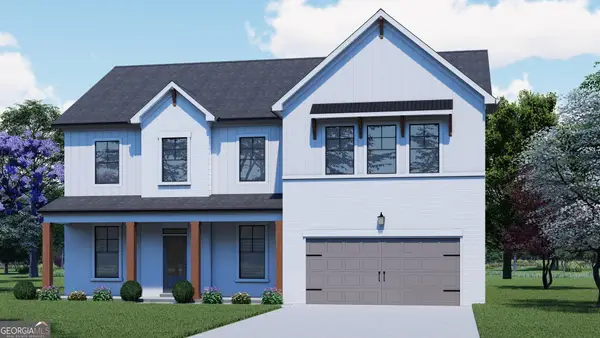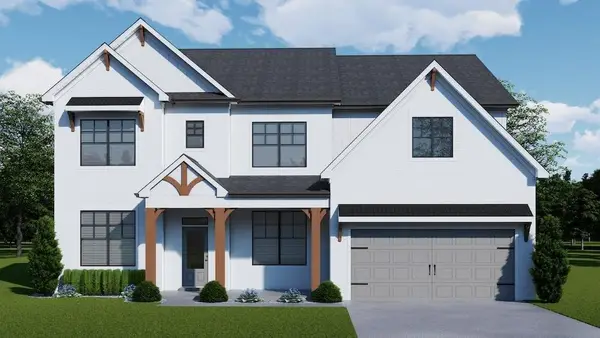670 Grand Wehunt Drive, Hoschton, GA 30548
Local realty services provided by:ERA Sunrise Realty



670 Grand Wehunt Drive,Hoschton, GA 30548
$579,668
- 4 Beds
- 4 Baths
- 2,486 sq. ft.
- Single family
- Active
Listed by:katrina garcia
Office:davidson realty ga, llc.
MLS#:7602251
Source:FIRSTMLS
Price summary
- Price:$579,668
- Price per sq. ft.:$233.17
- Monthly HOA dues:$33.33
About this home
HALF OFF BASEMENTS A SAVINGS OF UP TO $42K
ASH B | OWNER'S SUITE ON MAIN | UNFINISHED DAYLIGHT BASEMENT | LOT 36 | MOVE-IN READY!! Inside The Ash’s handsome exterior lies a coveted, open floor plan. The Main level welcomes guests with an elegant Dining Room, a stunning Family Room and open Gourmet Kitchen with Summit Elegant White 42” wall cabinets along with the Owners Suite on Main which highlights a Spa-like Owners Bath and a massive walk-in closet. The rear Covered Deck offers a calm retreat. On the second floor, the plan offers 3 additional bedrooms with BR 4 boasting private bath and a generous Bonus Room – perfect for game nights. Our community offers unmatched value with the lowest HOA fees in the area, the best price per square foot, and some of the largest homesites available. Plus, we provide the flexibility of 3rd car garages that can fit on nearly every homesite, giving you more space and convenience without sacrificing affordability. **Attached photos may include upgrades and non-standard features and are for illustrations purposes only. They may not be an exact representation of the home. Actual home will vary due to designer selections, option upgrades and site plan layouts. Tour on Your Schedule. Self-Guided Access Now Offered through UTour. Schedule a visit today! Sunday - Wednesday | 1 PM - 6 PM and Monday - Saturday | 10 AM - 6 PM
Contact an agent
Home facts
- Year built:2024
- Listing Id #:7602251
- Updated:August 15, 2025 at 08:39 PM
Rooms and interior
- Bedrooms:4
- Total bathrooms:4
- Full bathrooms:3
- Half bathrooms:1
- Living area:2,486 sq. ft.
Heating and cooling
- Cooling:Central Air, Zoned
- Heating:Central, Hot Water, Natural Gas, Zoned
Structure and exterior
- Roof:Composition
- Year built:2024
- Building area:2,486 sq. ft.
- Lot area:0.33 Acres
Schools
- High school:Jackson County
- Middle school:West Jackson
- Elementary school:West Jackson
Utilities
- Water:Public, Water Available
- Sewer:Public Sewer, Sewer Available
Finances and disclosures
- Price:$579,668
- Price per sq. ft.:$233.17
New listings near 670 Grand Wehunt Drive
- New
 $643,987Active5 beds 4 baths3,445 sq. ft.
$643,987Active5 beds 4 baths3,445 sq. ft.714 Winding Rose Drive #60A, Hoschton, GA 30548
MLS# 10584898Listed by: Chafin Realty, Inc. - New
 $613,926Active5 beds 3 baths2,535 sq. ft.
$613,926Active5 beds 3 baths2,535 sq. ft.754 Winding Rose Drive #63A, Hoschton, GA 30548
MLS# 10584913Listed by: Chafin Realty, Inc. - New
 $592,311Active4 beds 3 baths3,038 sq. ft.
$592,311Active4 beds 3 baths3,038 sq. ft.135 Brandle Rose Way #105A, Hoschton, GA 30548
MLS# 10584931Listed by: Chafin Realty, Inc. - Coming Soon
 $485,000Coming Soon2 beds 2 baths
$485,000Coming Soon2 beds 2 baths6010 Chimney Rock Drive, Hoschton, GA 30548
MLS# 7633317Listed by: KELLER WILLIAMS REALTY ATLANTA PARTNERS - New
 $470,000Active4 beds 3 baths3,068 sq. ft.
$470,000Active4 beds 3 baths3,068 sq. ft.704 Poplar Springs Road, Hoschton, GA 30548
MLS# 7629982Listed by: KELLER WILLIAMS REALTY ATLANTA PARTNERS - New
 $365,000Active2 beds 2 baths1,218 sq. ft.
$365,000Active2 beds 2 baths1,218 sq. ft.6184 Longleaf Drive, Hoschton, GA 30548
MLS# 7632995Listed by: VIRTUAL PROPERTIES REALTY.COM - New
 $510,000Active2 beds 2 baths1,852 sq. ft.
$510,000Active2 beds 2 baths1,852 sq. ft.6824 Bayberry Ridge, Hoschton, GA 30548
MLS# 7632741Listed by: VIRTUAL PROPERTIES REALTY.COM - New
 $643,987Active5 beds 4 baths3,445 sq. ft.
$643,987Active5 beds 4 baths3,445 sq. ft.714 Winding Rose Drive, Hoschton, GA 30548
MLS# 7633123Listed by: CHAFIN REALTY, INC. - New
 $613,926Active5 beds 3 baths2,535 sq. ft.
$613,926Active5 beds 3 baths2,535 sq. ft.754 Winding Rose Drive, Hoschton, GA 30548
MLS# 7633130Listed by: CHAFIN REALTY, INC. - New
 $592,311Active4 beds 3 baths3,038 sq. ft.
$592,311Active4 beds 3 baths3,038 sq. ft.135 Brandle Rose Way, Hoschton, GA 30548
MLS# 7633139Listed by: CHAFIN REALTY, INC.
