7208 Ivey Leaf Lane, Hoschton, GA 30548
Local realty services provided by:ERA Kings Bay Realty
7208 Ivey Leaf Lane,Hoschton, GA 30548
$540,000
- 4 Beds
- 4 Baths
- 2,743 sq. ft.
- Single family
- Active
Listed by: robin woodall
Office: cottage door realty
MLS#:10643705
Source:METROMLS
Price summary
- Price:$540,000
- Price per sq. ft.:$196.86
- Monthly HOA dues:$100
About this home
Inviting and charming, the rocking-chair brick front porch welcomes you to this pristine CRAFTSMAN home in the highly sought-after Reunion Country Club, Hall County's Premier Golf Club Community! The community features so many AMENITIES including a state-of-the-art GOLF Course, POOL w/ Water Slide, Lighted TENNIS Courts, WORKOUT Facility, Playground, Parks and a Community RESTAURANT! Overlooking a peaceful, tree-lined street, it's the perfect place to enjoy a glass of iced tea and a good conversation. As you enter the stately French front doors, there is a two-story foyer, an AT-HOME office with built-ins and a large dining area, also with French doors. You will love the OPEN CONCEPT of this home with the family room flowing nicely into the kitchen. There is extensive trim work throughout this home, which just further enhances its beauty! The family room includes a brick fireplace with gas logs, built-ins, sound system, soaring ceilings and tons of natural light. The kitchen features a breakfast area, breakfast bar, gas stove, granite countertops, double ovens, custom cabinets, tile backsplash and a nice pantry. The MASTER suite is ON THE MAIN. The bedroom has a beautiful tray ceiling and the bath includes a double vanity, tiled flooring and shower, kneehole, linen closet, whirlpool tub and a spacious walk-in closet. Also on the main level is a laundry area w/ sink and an additional full bath. On the secondary level are three additional nice-sized bedrooms, two full baths and a LARGE BONUS ROOM/Potential 5TH BEDROOM. There is also a landing area with an office/study area. The private, fenced backyard includes a charming stone patio, an irrigation system and professional landscaping. Recent improvements to the home include two HVAC units and a newer roof. This property is waiting to be called home and it WON'T LAST LONG! (Some pictures have been virtually staged.)
Contact an agent
Home facts
- Year built:2003
- Listing ID #:10643705
- Updated:February 14, 2026 at 11:45 AM
Rooms and interior
- Bedrooms:4
- Total bathrooms:4
- Full bathrooms:4
- Living area:2,743 sq. ft.
Heating and cooling
- Cooling:Ceiling Fan(s), Central Air
- Heating:Central, Natural Gas
Structure and exterior
- Roof:Composition
- Year built:2003
- Building area:2,743 sq. ft.
- Lot area:0.21 Acres
Schools
- High school:Flowery Branch
- Middle school:C W Davis
- Elementary school:Spout Springs
Utilities
- Water:Public
- Sewer:Public Sewer
Finances and disclosures
- Price:$540,000
- Price per sq. ft.:$196.86
- Tax amount:$4,525 (2024)
New listings near 7208 Ivey Leaf Lane
- New
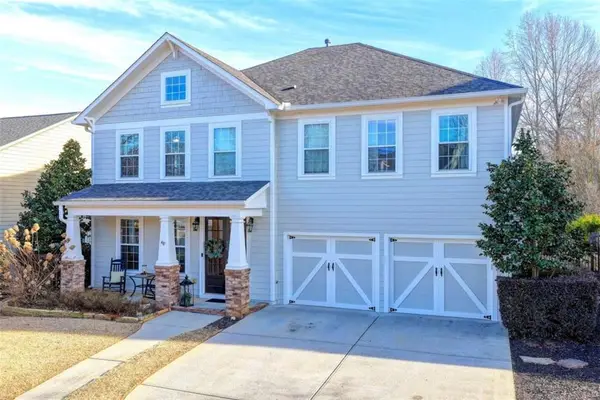 $635,000Active4 beds 4 baths3,176 sq. ft.
$635,000Active4 beds 4 baths3,176 sq. ft.5932 Peacock Lane, Hoschton, GA 30548
MLS# 7719547Listed by: KELLER WILLIAMS REALTY ATLANTA PARTNERS - New
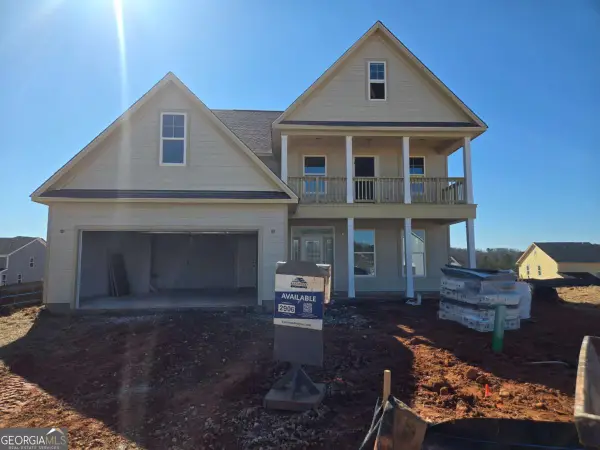 $599,900Active4 beds 4 baths3,422 sq. ft.
$599,900Active4 beds 4 baths3,422 sq. ft.226 Coffee Lane, Hoschton, GA 30548
MLS# 10691511Listed by: Peggy Slappey Properties - New
 $369,900Active3 beds 3 baths1,767 sq. ft.
$369,900Active3 beds 3 baths1,767 sq. ft.480 Shasta Court, Hoschton, GA 30548
MLS# 7718256Listed by: A PLUS REALTY, LLC. - New
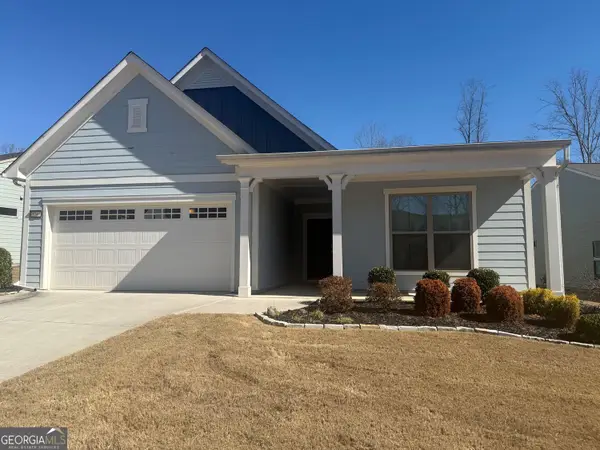 $590,000Active2 beds 2 baths1,858 sq. ft.
$590,000Active2 beds 2 baths1,858 sq. ft.5749 Nantucket Row, Hoschton, GA 30548
MLS# 10691307Listed by: Berkshire Hathaway HomeServices Georgia Properties - Open Sun, 1 to 3pmNew
 $635,000Active3 beds 3 baths2,210 sq. ft.
$635,000Active3 beds 3 baths2,210 sq. ft.106 Geneva Way, Hoschton, GA 30548
MLS# 7718269Listed by: CENTURY 21 CONNECT REALTY - Open Sun, 1 to 4pmNew
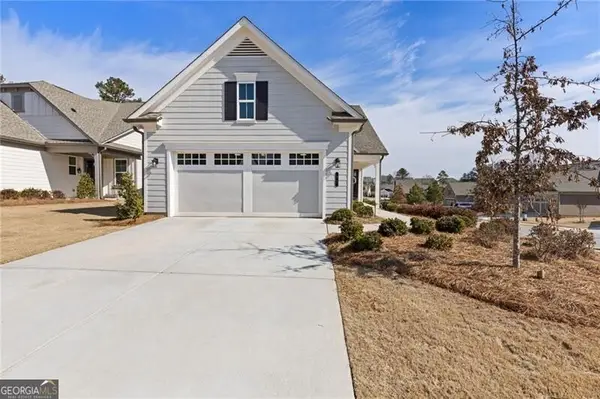 $499,900Active2 beds 2 baths
$499,900Active2 beds 2 baths97 Caddo Court, Hoschton, GA 30548
MLS# 10690209Listed by: REMAX Around Atlanta - New
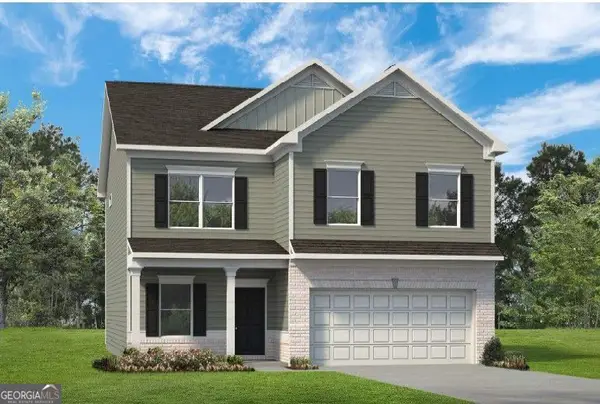 $421,135Active4 beds 3 baths2,565 sq. ft.
$421,135Active4 beds 3 baths2,565 sq. ft.102 Thedford Drive, Hoschton, GA 30548
MLS# 10689627Listed by: SDC Realty, LLC - New
 $550,540Active4 beds 3 baths2,412 sq. ft.
$550,540Active4 beds 3 baths2,412 sq. ft.3118 Sweet Red Circle, Braselton, GA 30517
MLS# 10689355Listed by: Meritage Homes of Georgia Inc - New
 $597,640Active5 beds 4 baths2,950 sq. ft.
$597,640Active5 beds 4 baths2,950 sq. ft.3098 Sweet Red Circle, Braselton, GA 30517
MLS# 10689375Listed by: Meritage Homes of Georgia Inc - New
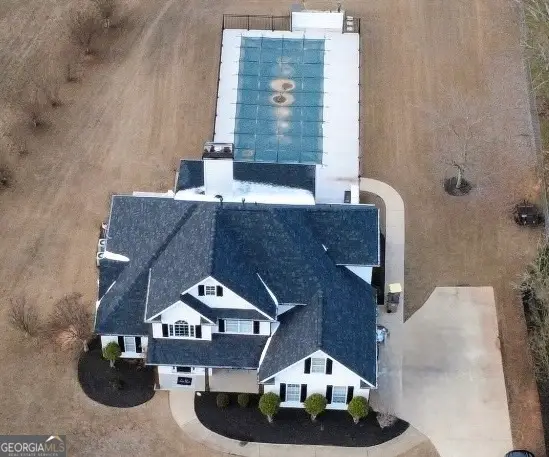 $599,900Active4 beds 3 baths2,786 sq. ft.
$599,900Active4 beds 3 baths2,786 sq. ft.47 Walnut Ridge, Hoschton, GA 30548
MLS# 10689342Listed by: Keller Williams Rlty Atl.Partn

