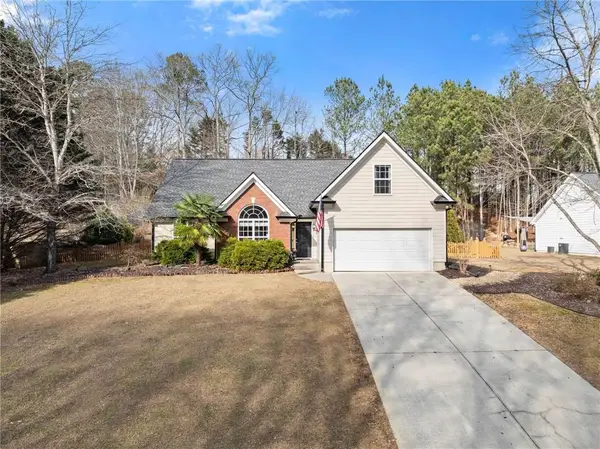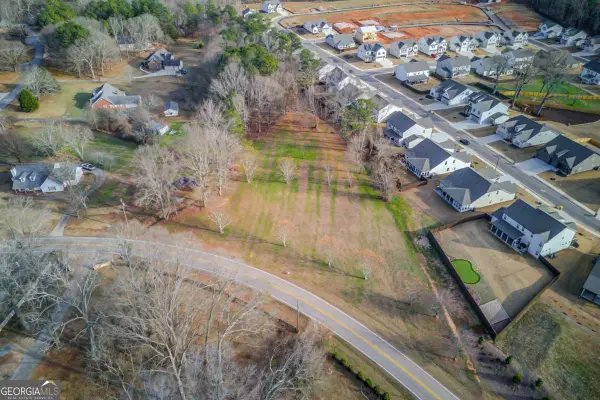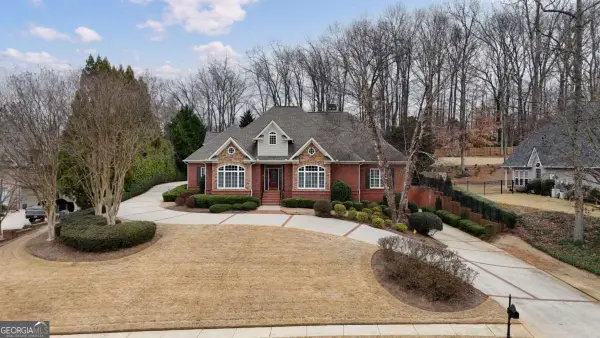824 Winding Rose Drive #68A, Hoschton, GA 30548
Local realty services provided by:ERA Hirsch Real Estate Team
824 Winding Rose Drive #68A,Hoschton, GA 30548
$553,691
- 5 Beds
- 4 Baths
- 3,393 sq. ft.
- Single family
- Active
Listed by: julie giles, carolyn joyce
Office: chafin realty, inc.
MLS#:10527137
Source:METROMLS
Price summary
- Price:$553,691
- Price per sq. ft.:$163.19
- Monthly HOA dues:$56.25
About this home
Rosewood Welcome to The Rosewood Plan, a beautifully designed 5-bedroom, 4-bathroom home that blends spacious living with modern convenience. Currently under construction, this stunning new build showcases thoughtful design elements throughout, including an elegant trim package and smart home technology for added comfort and security. The main level features an open-concept layout perfect for entertaining, complete with a formal dining room, a private study with double French doors, and a secondary bedroom ideal for guests. The great room flows seamlessly into a well-appointed kitchen and breakfast area, centered around a large work island with bar stool seating and a walk-in pantry. Included is a SMART HOUSE PACKAGE with premium features like a Ring Doorbell, Echo Show 8", Ecobee Thermostat, and Kwikset Halo Smart Front Door Lock, all designed to enhance your lifestyle. Upstairs, retreat to the spacious primary suite offering a luxurious bathroom with a huge tile shower, frameless glass enclosure, and dual shower heads-your own private spa experience. You'll also find: Two secondary bedrooms with a shared hall bathroom. A third secondary bedroom with its own private en-suite and a flexible loft area is perfect for a media space, playroom, or second living area. Enjoy outdoor living on the spacious covered patio, and added convenience with a WiFi-enabled garage door opener. Contact the listing agent today to learn more about our AMAZING incentives! HOME IS READY NOW!
Contact an agent
Home facts
- Year built:2025
- Listing ID #:10527137
- Updated:January 18, 2026 at 11:49 AM
Rooms and interior
- Bedrooms:5
- Total bathrooms:4
- Full bathrooms:4
- Living area:3,393 sq. ft.
Heating and cooling
- Cooling:Central Air
- Heating:Central, Natural Gas
Structure and exterior
- Roof:Composition
- Year built:2025
- Building area:3,393 sq. ft.
- Lot area:0.25 Acres
Schools
- High school:Jackson County
- Middle school:West Jackson
- Elementary school:West Jackson
Utilities
- Water:Public, Water Available
- Sewer:Public Sewer, Sewer Available
Finances and disclosures
- Price:$553,691
- Price per sq. ft.:$163.19
- Tax amount:$10 (2025)
New listings near 824 Winding Rose Drive #68A
- New
 $649,900Active4 beds 4 baths3,268 sq. ft.
$649,900Active4 beds 4 baths3,268 sq. ft.4222 Mulberry Pass Drive, Hoschton, GA 30548
MLS# 7706113Listed by: EXP REALTY, LLC. - New
 $375,000Active4 beds 2 baths1,695 sq. ft.
$375,000Active4 beds 2 baths1,695 sq. ft.1360 Platinum Drive, Hoschton, GA 30548
MLS# 7705898Listed by: KELLER WILLIAMS REALTY ATLANTA PARTNERS - New
 $319,900Active3 beds 3 baths
$319,900Active3 beds 3 baths120 Buckingham Lane, Hoschton, GA 30548
MLS# 10674345Listed by: eXp Realty - New
 $785,000Active6 beds 6 baths5,724 sq. ft.
$785,000Active6 beds 6 baths5,724 sq. ft.6248 Cedar Springs Lane, Hoschton, GA 30548
MLS# 10674185Listed by: Keller Williams Rlty Atl. Part - New
 $225,000Active2.12 Acres
$225,000Active2.12 Acres1554 Maddox Road, Hoschton, GA 30548
MLS# 10674121Listed by: Keller Williams Rlty Atl.Partn - Open Sun, 1am to 4pmNew
 $850,000Active4 beds 4 baths
$850,000Active4 beds 4 baths981 Ardmore Trail, Hoschton, GA 30548
MLS# 10673222Listed by: PREMIER, LLC - Open Sat, 10am to 2pmNew
 $526,443Active4 beds 4 baths2,559 sq. ft.
$526,443Active4 beds 4 baths2,559 sq. ft.327 Grand Wehunt Drive, Hoschton, GA 30548
MLS# 7704874Listed by: DAVIDSON REALTY GA, LLC - New
 $975,000Active5 beds 5 baths4,424 sq. ft.
$975,000Active5 beds 5 baths4,424 sq. ft.113 Skelton Road, Hoschton, GA 30548
MLS# 7704327Listed by: ATLANTA FINE HOMES SOTHEBY'S INTERNATIONAL - New
 $949,900Active3 beds 4 baths4,360 sq. ft.
$949,900Active3 beds 4 baths4,360 sq. ft.385 Huron Lane, Hoschton, GA 30548
MLS# 10672566Listed by: Real Broker LLC - New
 $329,900Active3 beds 3 baths
$329,900Active3 beds 3 baths59 Regent Park, Hoschton, GA 30548
MLS# 10671906Listed by: Virtual Properties Realty.com
