1397 Chestnut Cove Trail, Jasper, GA 30143
Local realty services provided by:ERA Sunrise Realty
Listed by: katelyn hall, rhonda witmer
Office: craft, inc
MLS#:326429
Source:NEG
Price summary
- Price:$917,000
- Price per sq. ft.:$206.49
About this home
5 bedroom 3.5 bath, 4441 square feet FULLY FURNISHED luxury log cabin on 3.16 acre lot off end of cul-de-sac in private and secluded end of the Bent Tree community. Boasts over 1500 square feet of total deck space including large front porch that wraps around to the oversized top floor deck overlooking Sharp Top Mountain and the surrounding North Georgia mountains. Extra large great room with floor to ceiling Pela windows reveal daily one-of-a-kind views which allows light to resonate throughout the entire cabin by day as it dims slowly at dusk in beautiful array as the sun sets each evening. Includes large double sided fire place and high end wood burning stove. Custom kitchen with chef inspired layout out, professional appliances, built-in Subzero refrigerator, custom cabinetry and ample space for entertaining while mountain views can be experienced throughout seating and cooking areas. Main floor primary bedroom amenities include private solarium with office and lounge areas and direct access to hot tub and upper deck. Also, incudes walk-in shower with custom bench and walk in closet. Upper floor leads to loft area with wonderful elevated views from interior balcony and a private bedroom and half bath. Terrace level includes multifunctional game room, movie theater with 7.1 Atmos custom surround sound, two additional large bedrooms and it’s own large private deck and unique mountain views. This unique private luxury mountain cabin must be seen in person to appreciate.
Contact an agent
Home facts
- Year built:1998
- Listing ID #:326429
- Updated:March 06, 2024 at 05:10 AM
Rooms and interior
- Bedrooms:5
- Total bathrooms:4
- Full bathrooms:3
- Living area:4,441 sq. ft.
Heating and cooling
- Cooling:Central Electric
- Heating:Gas, Wood Stove
Structure and exterior
- Roof:Shingle
- Year built:1998
- Building area:4,441 sq. ft.
- Lot area:3.16 Acres
Utilities
- Water:Private Utilities
- Sewer:Septic
Finances and disclosures
- Price:$917,000
- Price per sq. ft.:$206.49
New listings near 1397 Chestnut Cove Trail
- New
 $575,000Active3 beds 3 baths2,130 sq. ft.
$575,000Active3 beds 3 baths2,130 sq. ft.425 Sanderlin Mountain Drive, Jasper, GA 30143
MLS# 10673427Listed by: Berkshire Hathaway HomeServices Georgia Properties - New
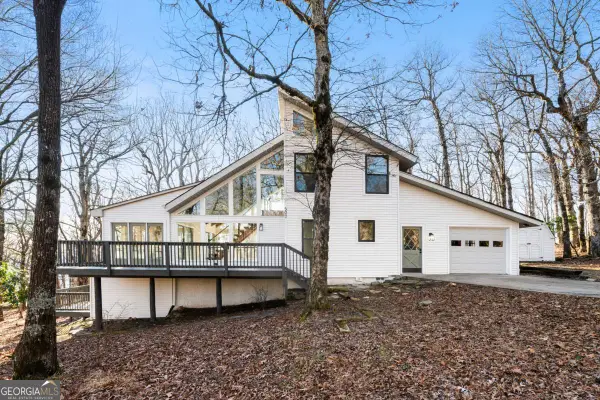 $425,000Active3 beds 3 baths
$425,000Active3 beds 3 baths507 Big Stump Mountain Trail, Jasper, GA 30143
MLS# 10673479Listed by: Compass - New
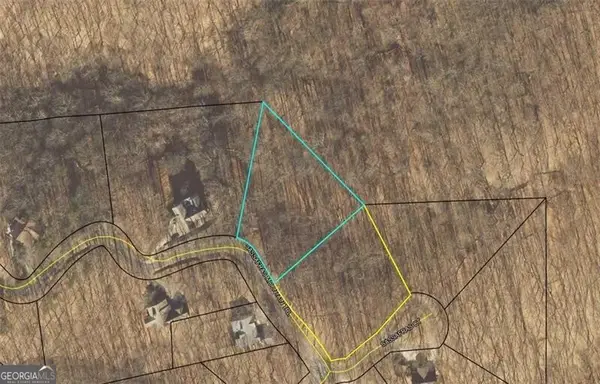 $14,900Active1.07 Acres
$14,900Active1.07 Acres245 Sassafras Mountain Trail, Jasper, GA 30143
MLS# 10673574Listed by: Berkshire Hathaway HomeServices Georgia Properties - New
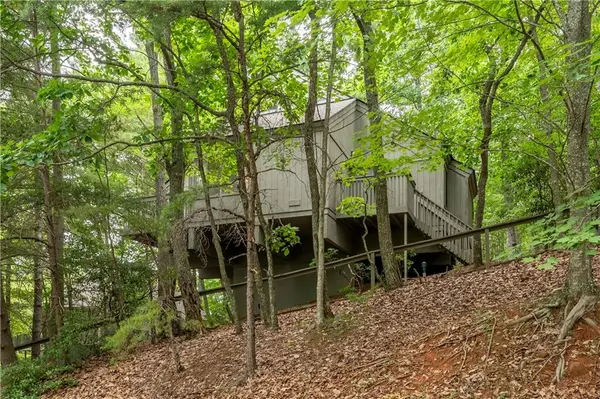 $350,000Active3 beds 2 baths1,696 sq. ft.
$350,000Active3 beds 2 baths1,696 sq. ft.135 Wolfscratch Drive, Jasper, GA 30143
MLS# 7705218Listed by: HOMESMART - New
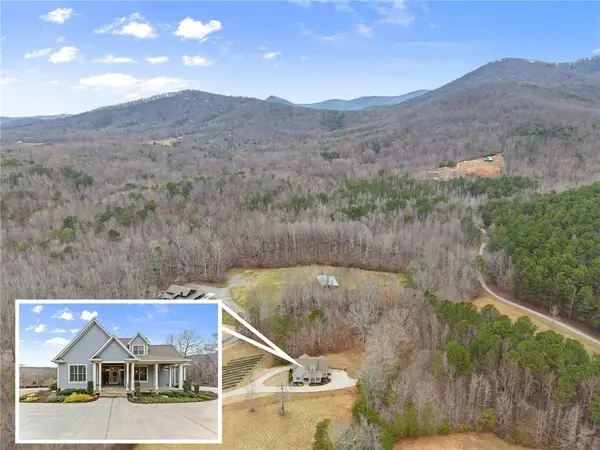 $600,000Active4 beds 3 baths2,143 sq. ft.
$600,000Active4 beds 3 baths2,143 sq. ft.232 Happy Trails Way, Jasper, GA 30143
MLS# 7704778Listed by: ENGEL & VOLKERS ATLANTA - New
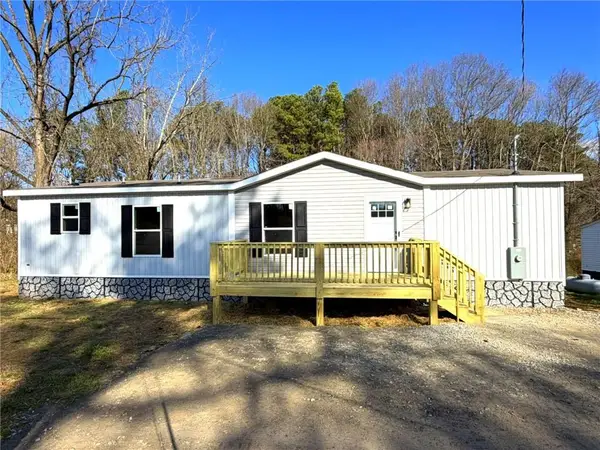 $289,950Active3 beds 2 baths1,369 sq. ft.
$289,950Active3 beds 2 baths1,369 sq. ft.2860 Camp Road, Jasper, GA 30143
MLS# 7704466Listed by: DRAKE REALTY OF GREATER ATLANTA - New
 $14,900Active1.22 Acres
$14,900Active1.22 Acres0 Sassafras Mountain Trail, Jasper, GA 30143
MLS# 7704381Listed by: BERKSHIRE HATHAWAY HOMESERVICES GEORGIA PROPERTIES - New
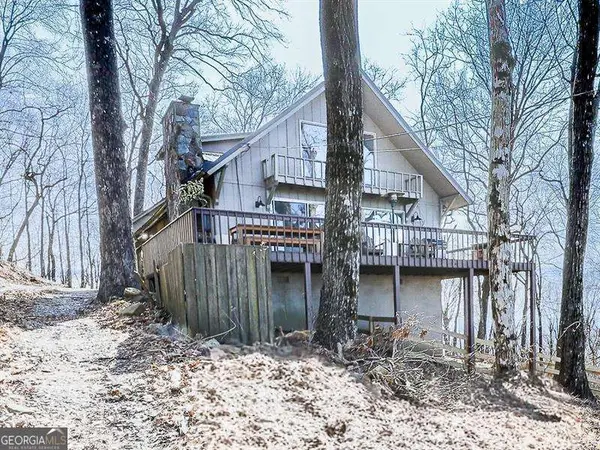 $340,000Active3 beds 2 baths
$340,000Active3 beds 2 baths128 Big Stump Mountain Trail, Jasper, GA 30143
MLS# 10671905Listed by: Atlanta Communities - New
 $17,000Active0.99 Acres
$17,000Active0.99 Acres0 Mulligan Way, Jasper, GA 30143
MLS# 7703057Listed by: WHITE ROCK REALTY, LLC - New
 $9,900Active0.47 Acres
$9,900Active0.47 Acres0 Tamarack Drive, Jasper, GA 30143
MLS# 7703703Listed by: WHITE ROCK REALTY, LLC
