1688 Mulberry Circle, Jasper, GA 30143
Local realty services provided by:ERA Towne Square Realty, Inc.
1688 Mulberry Circle,Jasper, GA 30143
$530,000
- 3 Beds
- 3 Baths
- 2,545 sq. ft.
- Single family
- Active
Listed by: robert wolf
Office: keller williams rlty. partners
MLS#:10582969
Source:METROMLS
Price summary
- Price:$530,000
- Price per sq. ft.:$208.25
- Monthly HOA dues:$18.75
About this home
Remarkable Mountain Retreat with Breathtaking Views in a Premier Lake Community From the moment you step inside, the main level living space captures your heart. Sunlight pours through expansive windows, framing breathtaking, uninterrupted mountain views that seem to stretch endlessly. Glass-paneled decks wrap the home, ensuring that every sunrise, sunset, and season is experienced without a single skewed sightline. The family room invites you to linger, with its soaring 9-foot ceilings, warm hardwood floors, and a stunning stone fireplace with gas starter and gas logs a perfect centerpiece for gatherings or quiet evenings. The chef's kitchen is equally captivating, boasting an oversized island with breakfast bar, stone countertops, a gas cooktop with hood, double electric ovens (including convection), and a walk-in pantry cleverly tucked into the mudroom/laundry area. This space doubles as a practical entry from outside, offering built-in cabinetry and utility sink. The dining area flows effortlessly into the living space, creating a seamless atmosphere for entertaining. The primary suite is a luxurious escape, featuring dual sinks with a central vanity space, a spa-worthy soaking tub, and a stone shower with dual showerheads your own private retreat at the end of the day. Lower Level The finished lower level mirrors the elegance above with 9-foot ceilings and decorative sealed concrete floors. A wood-burning stove offers cozy warmth throughout the home, while additional rooms provide endless flexibility for an office, workshop, or future bedrooms. A full bathroom is already in place, and wiring for surround sound, security systems, and more ensures this space is ready to adapt to your needs. Structure & Exterior Built with 2x6 framing for enhanced strength and durability, this home also features a metal roof with copper coating, matching copper downspouts and gutters, and Hardie plank siding for long-lasting beauty and minimal maintenance. Outdoors, a greenhouse and storage shed offer space for gardening or hobbies, while landscaped gardens and an underground invisible fence add convenience and charm. Community & Location Set within a sought-after lake community with fishing, a playground, and charming streetlights, this property offers the peace of mountain living with the security of long-term residency (no short-term rentals allowed). With well water, septic, and thoughtfully designed spaces, this retreat blends the magic of the mountains with the comfort of home.
Contact an agent
Home facts
- Year built:2019
- Listing ID #:10582969
- Updated:January 18, 2026 at 11:49 AM
Rooms and interior
- Bedrooms:3
- Total bathrooms:3
- Full bathrooms:3
- Living area:2,545 sq. ft.
Heating and cooling
- Cooling:Ceiling Fan(s), Central Air, Heat Pump
- Heating:Heat Pump, Natural Gas
Structure and exterior
- Roof:Copper, Metal
- Year built:2019
- Building area:2,545 sq. ft.
- Lot area:1.79 Acres
Schools
- High school:Pickens County
- Middle school:Pickens County
- Elementary school:Hill City
Utilities
- Water:Well
- Sewer:Septic Tank
Finances and disclosures
- Price:$530,000
- Price per sq. ft.:$208.25
- Tax amount:$3,662 (2024)
New listings near 1688 Mulberry Circle
- New
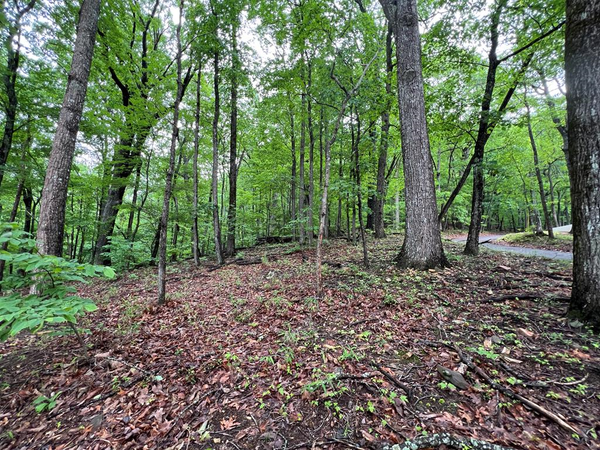 $14,900Active1.03 Acres
$14,900Active1.03 Acres0 Sassafras Court, Jasper, GA 30143
MLS# 422356Listed by: BHHS GEORGIA PROPERTIES - CANTON - New
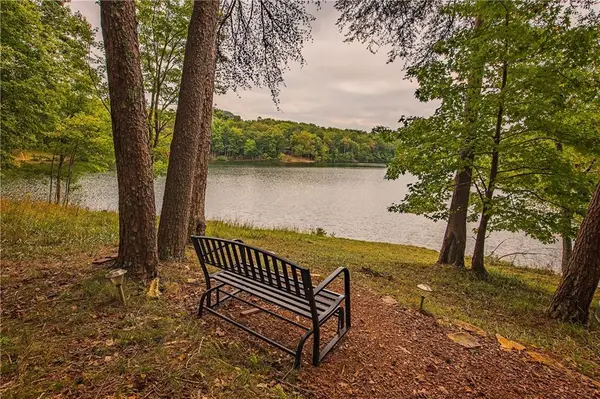 $789,000Active4 beds 4 baths3,242 sq. ft.
$789,000Active4 beds 4 baths3,242 sq. ft.192 Grassy Knob Court, Jasper, GA 30143
MLS# 7705338Listed by: BENT TREE COMMUNITY REALTY INC. - New
 $14,900Active1.03 Acres
$14,900Active1.03 Acres0 Sassafras Court #4546, Jasper, GA 30143
MLS# 10673614Listed by: Berkshire Hathaway HomeServices Georgia Properties - New
 $575,000Active3 beds 3 baths2,130 sq. ft.
$575,000Active3 beds 3 baths2,130 sq. ft.425 Sanderlin Mountain Drive, Jasper, GA 30143
MLS# 10673427Listed by: Berkshire Hathaway HomeServices Georgia Properties - Coming Soon
 $479,900Coming Soon3 beds 2 baths
$479,900Coming Soon3 beds 2 baths67 Oakmont Drive, Jasper, GA 30143
MLS# 10673470Listed by: Virtual Properties Realty.com - New
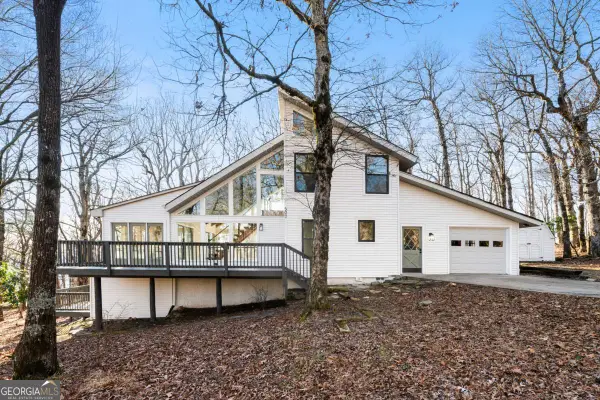 $425,000Active3 beds 3 baths
$425,000Active3 beds 3 baths507 Big Stump Mountain Trail, Jasper, GA 30143
MLS# 10673479Listed by: Compass - New
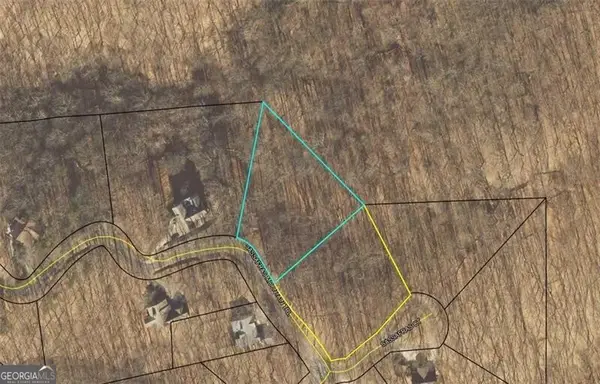 $14,900Active1.07 Acres
$14,900Active1.07 Acres245 Sassafras Mountain Trail, Jasper, GA 30143
MLS# 10673574Listed by: Berkshire Hathaway HomeServices Georgia Properties - New
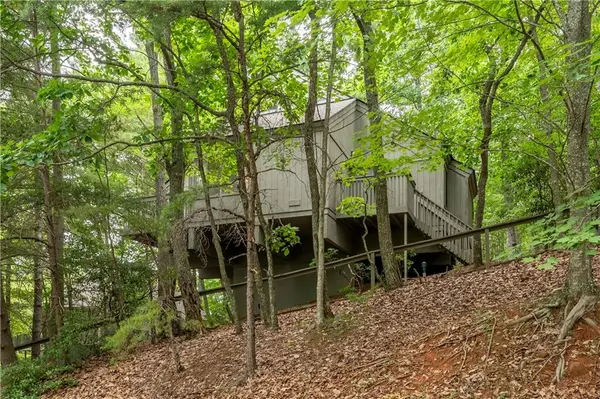 $350,000Active3 beds 2 baths1,696 sq. ft.
$350,000Active3 beds 2 baths1,696 sq. ft.135 Wolfscratch Drive, Jasper, GA 30143
MLS# 7705218Listed by: HOMESMART - New
 $600,000Active4 beds 3 baths
$600,000Active4 beds 3 baths232 Happy Trails Way, Jasper, GA 30143
MLS# 10672956Listed by: Engel & Völkers Atlanta - New
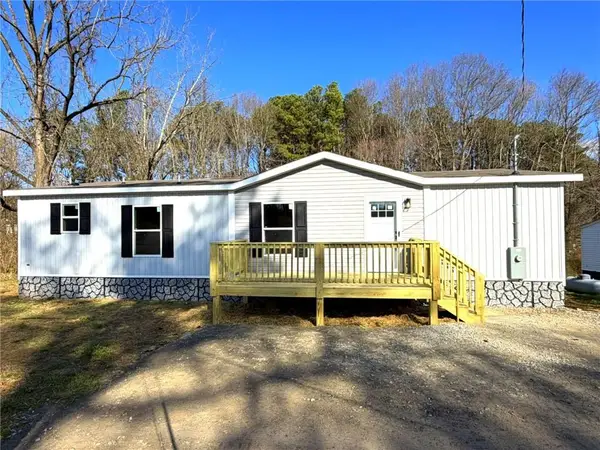 $289,950Active3 beds 2 baths1,369 sq. ft.
$289,950Active3 beds 2 baths1,369 sq. ft.2860 Camp Road, Jasper, GA 30143
MLS# 7704466Listed by: DRAKE REALTY OF GREATER ATLANTA
