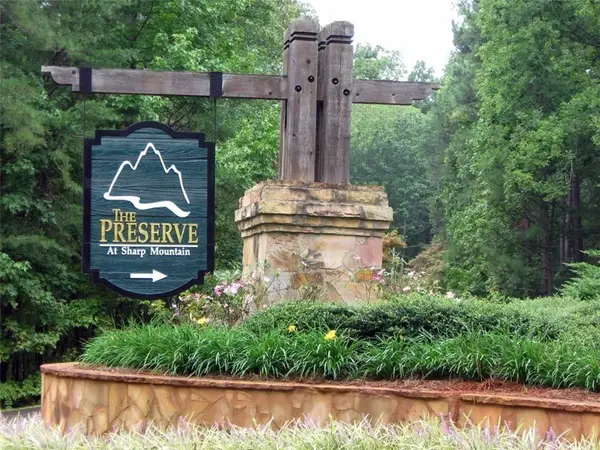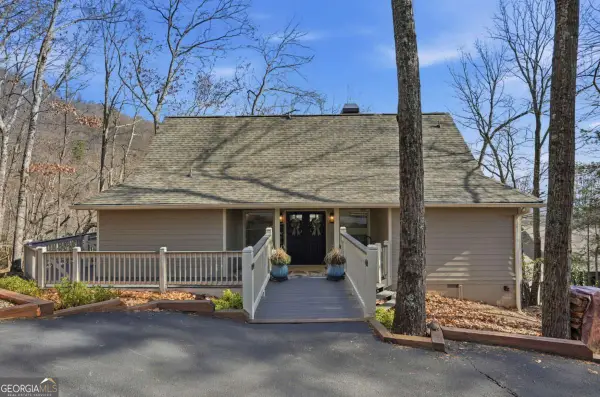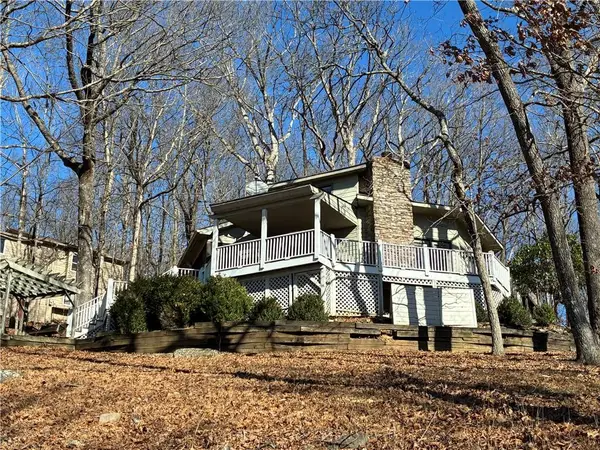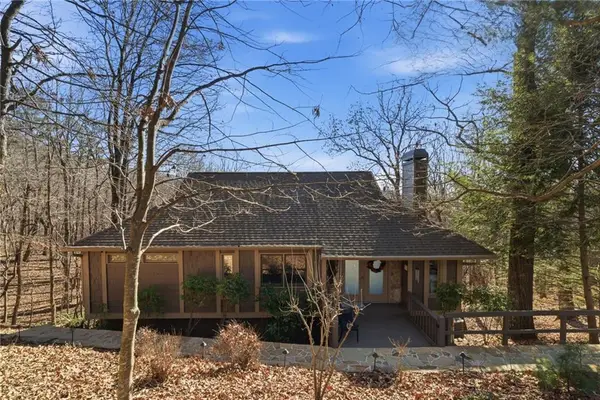2075 Jerusalem Church, Jasper, GA 30143
Local realty services provided by:ERA Sunrise Realty
2075 Jerusalem Church,Jasper, GA 30143
$780,000
- 4 Beds
- 3 Baths
- 2,450 sq. ft.
- Single family
- Active
Listed by: machielle hamilton
Office: atlanta communities
MLS#:10618995
Source:METROMLS
Price summary
- Price:$780,000
- Price per sq. ft.:$318.37
About this home
New Under Construction Modern Farm House on 3.15 ac. Wow , what a Beautiful , Elegant Home sitting on a Wonderful laying Lot ! This 4-bedroom, 3 Bath , Open Concept home on a Full Daylight Basement can be yours. Contract now and have input on items like flooring, paint, Fixtures, and more. The home offers a large open Living Room with Vaulted ceilings, a Stack Stone Fireplace and lots of windows overlooking a Large covered Porch that overlooks a Scenic level Back Yard. The Dining is open to the Living Room and Kitchen. This Kitchen will offer numerous CABINETS , Long wide Island and Walk -in Pantry. The Master Bedroom offers a Trey Ceiling ,Large Bath and roomy Closet. Two more nicely-sized Bedrooms with walk-in closets and full Bath are on the Main Level. Upstairs you will find a LARGE bonus room or 4th Bedroom + a full Bath. The pre-plumed basement has a ton of room for future growth! The Garage side of the home has 2 feet added to the plan, which allows for room for a full-sized truck ! (which also added room to the Master Bedroom! DON'T MISS OUT ON THIS OPPORTUNITY to own a home in the Jerusalem Community and Hill City School District.
Contact an agent
Home facts
- Year built:2025
- Listing ID #:10618995
- Updated:January 08, 2026 at 11:45 AM
Rooms and interior
- Bedrooms:4
- Total bathrooms:3
- Full bathrooms:3
- Living area:2,450 sq. ft.
Heating and cooling
- Cooling:Ceiling Fan(s), Central Air
- Heating:Forced Air, Propane
Structure and exterior
- Roof:Composition
- Year built:2025
- Building area:2,450 sq. ft.
- Lot area:3.15 Acres
Schools
- High school:Pickens County
- Middle school:Pickens County
- Elementary school:Hill City
Utilities
- Water:Public, Water Available
- Sewer:Septic Tank
Finances and disclosures
- Price:$780,000
- Price per sq. ft.:$318.37
- Tax amount:$262 (2004)
New listings near 2075 Jerusalem Church
- New
 $3,390,000Active-- beds -- baths
$3,390,000Active-- beds -- baths299 Happy Trails Way, Jasper, GA 30143
MLS# 7700555Listed by: ENGEL & VOLKERS ATLANTA - New
 $55,000Active4.52 Acres
$55,000Active4.52 Acres249 Owl Ridge Way, Jasper, GA 30143
MLS# 421097Listed by: KELLER WILLIAMS REALTY FIRST ATLANTA - New
 $695,000Active3 beds 4 baths3,287 sq. ft.
$695,000Active3 beds 4 baths3,287 sq. ft.576 Columbine Drive, Big Canoe, GA 30143
MLS# 10666823Listed by: Ansley Real Estate Mtn & Lake - New
 $310,000Active3 beds 3 baths2,178 sq. ft.
$310,000Active3 beds 3 baths2,178 sq. ft.91 Pinnacle Way, Jasper, GA 30143
MLS# 7699821Listed by: ATLANTA COMMUNITIES - New
 $55,000Active4.52 Acres
$55,000Active4.52 Acres249 Owl Ridge Way, Jasper, GA 30143
MLS# 10666665Listed by: Keller Williams Rlty First Atl - New
 $850,000Active4 beds 4 baths3,854 sq. ft.
$850,000Active4 beds 4 baths3,854 sq. ft.1319 Deer Run Ridge, Jasper, GA 30143
MLS# 10666309Listed by: Atlanta Communities - Coming Soon
 $349,000Coming Soon3 beds 2 baths
$349,000Coming Soon3 beds 2 baths28 Little Hendricks Mountain Circle, Jasper, GA 30143
MLS# 7699472Listed by: BILL BROWN REAL ESTATE - New
 $495,000Active4 beds 4 baths3,130 sq. ft.
$495,000Active4 beds 4 baths3,130 sq. ft.296 Fairview Court, Jasper, GA 30143
MLS# 10666169Listed by: Virtual Properties Realty.Net - New
 $319,000Active4 beds 2 baths2,016 sq. ft.
$319,000Active4 beds 2 baths2,016 sq. ft.2232 Grandview Road, Jasper, GA 30143
MLS# 10665677Listed by: Keller Williams Realty Consultants - New
 $525,000Active3 beds 3 baths2,323 sq. ft.
$525,000Active3 beds 3 baths2,323 sq. ft.1300 Quail Cove Drive, Jasper, GA 30143
MLS# 7698232Listed by: CENTURY 21 RESULTS
