223 Denny Ridge Road, Jasper, GA 30143
Local realty services provided by:ERA Kings Bay Realty
Listed by: toni chiovatero
Office: keller williams rlty atl. part
MLS#:10524552
Source:METROMLS
Price summary
- Price:$540,000
- Price per sq. ft.:$172.19
- Monthly HOA dues:$361
About this home
Your North Georgia Mountain Retreat Awaits. Imagine waking up to the soothing soundtrack of a rushing creek and ending your day with a spectacular seasonal mountain view-this is not a dream, it's the everyday reality of this truly exceptional mountain home. Tastefully and fully renovated, this property offers the quintessential North Georgia living experience, blending rustic charm with sophisticated, turn-key modern luxury. From the moment you arrive, the meticulous care and vast curb appeal will draw you in, accented by beautiful seasonal blooms. A newly poured, level driveway and extra parking ensure a stress-free arrival for you and your guests. Step inside to an interior defined by quality: large plank heart pine flooring, abundant tongue-and-groove accents, and stunning beamed ceilings create a cozy, authentic mountain ambiance brimming with character. The chef's kitchen is a standout, fully outfitted with NEW (2024) top-of-the-line GE Cafe Stainless Steel appliances, including a dual-fuel double oven and a French door refrigerator. Classic honed stone countertops, a generous farm sink, and undercabinet lighting complete this inviting space. The open-concept flow effortlessly connects the kitchen to the dining and living rooms, leading directly out to the back deck-a perfect setup for seamless entertaining. The luxurious primary suite is conveniently located on the main level and serves as a private sanctuary. It features a walk-in closet and a spacious bathroom complete with dual vanities, a separate shower, and a magnificent claw foot tub for ultimate relaxation. Best of all, the primary suite opens to its own private screened-in porch, an idyllic spot for slowing down and savoring the mesmerizing sounds of the rushing creek right behind the property. The home provides ample, thoughtfully designed space across all three levels: The upper floor boasts a huge den, library, or sitting area, a second bedroom, and a beautifully renovated full bath-ideal for a private guest retreat or home office. The daylight terrace level offers even more flexibility with a large sitting area, a third bedroom, a renovated full bath, and a generous bonus space perfect for a workshop or workout studio. This level walks out directly to the back patio and provides easy access for golf cart parking area. Enjoy true peace of mind with significant updates already completed. This is more than a home; it's the peaceful, fully updated mountain haven you've been searching for. *****The home is located in the Amenity Rich Bent Tree - a gated Golf Cart Community with Resort Style Amenities including private Public Safety/Fire & Water Departments. Also featuring an 18 Hole Golf Course (Joe Lee Designed), 2 Pools, Equestrian Club, Trails Galore, 110 Acre Lake for Swimming, Fishing, Kayaking, Boating, etc., Tennis & Pickleball (indoor and outdoor, 6 dedicated Pickleball and Tennis Clay courts), Large and active Dog Park, and MORE! This is a community with strong fellowship and camaraderie. The clubs and activities are far too large to list. Ask Toni for more info! Don't miss the opportunity to own this turn-key mountain masterpiece. Up to $3500 credit toward closing costs when financing with Mark Baker -SWBC Mortgage. Ask Toni for more info! Schedule your private showing today!
Contact an agent
Home facts
- Year built:1994
- Listing ID #:10524552
- Updated:December 31, 2025 at 11:49 AM
Rooms and interior
- Bedrooms:3
- Total bathrooms:3
- Full bathrooms:3
- Living area:3,136 sq. ft.
Heating and cooling
- Cooling:Ceiling Fan(s), Central Air
- Heating:Central, Forced Air, Propane
Structure and exterior
- Roof:Composition
- Year built:1994
- Building area:3,136 sq. ft.
- Lot area:0.6 Acres
Schools
- High school:Other
- Middle school:Other
- Elementary school:Other
Utilities
- Water:Public, Water Available
- Sewer:Septic Tank
Finances and disclosures
- Price:$540,000
- Price per sq. ft.:$172.19
- Tax amount:$2,163 (2024)
New listings near 223 Denny Ridge Road
- New
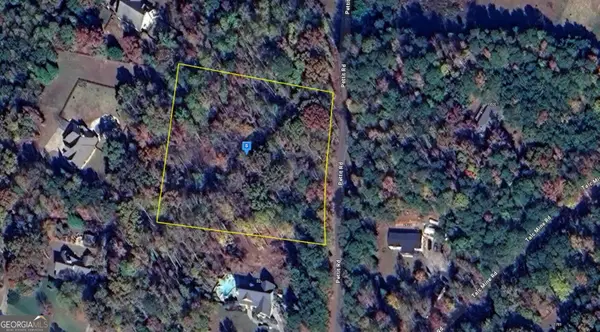 $39,999Active2 Acres
$39,999Active2 Acres2550 Pettit Road, Jasper, GA 30143
MLS# 10662600Listed by: Landmark Realty Group - Coming Soon
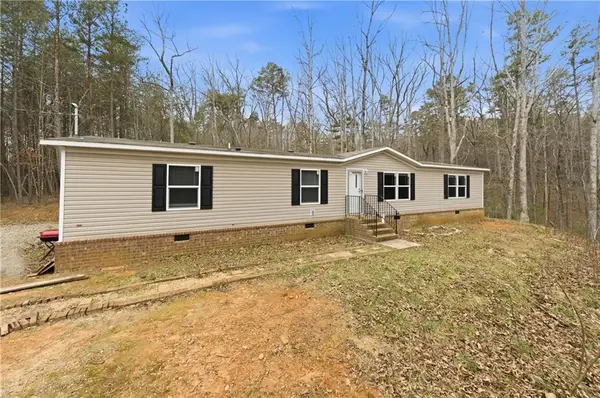 $319,000Coming Soon4 beds 2 baths
$319,000Coming Soon4 beds 2 baths2232 Grandview Road, Jasper, GA 30143
MLS# 7693775Listed by: KELLER WILLIAMS RLTY CONSULTANTS - New
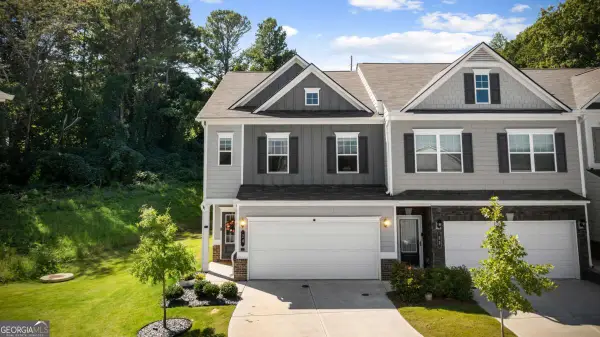 $319,900Active3 beds 3 baths1,864 sq. ft.
$319,900Active3 beds 3 baths1,864 sq. ft.24 Kane Drive, Jasper, GA 30143
MLS# 10661789Listed by: ReMax Town & Ctry-Downtown - New
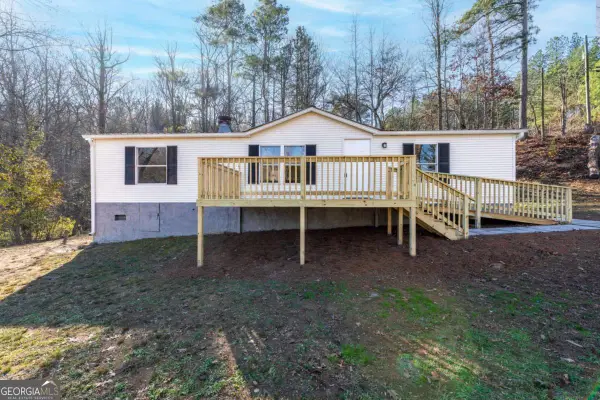 $249,900Active3 beds 2 baths1,152 sq. ft.
$249,900Active3 beds 2 baths1,152 sq. ft.341 Mountain Lake View Drive, Jasper, GA 30143
MLS# 10661571Listed by: Century 21 Results - New
 $249,900Active3 beds 2 baths1,152 sq. ft.
$249,900Active3 beds 2 baths1,152 sq. ft.341 Mountain Lake View Drive, Jasper, GA 30143
MLS# 7694769Listed by: CENTURY 21 RESULTS - New
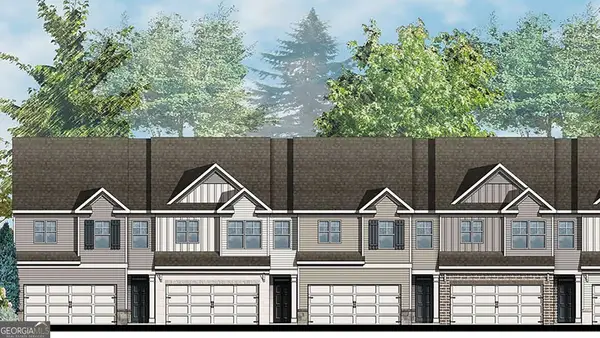 $318,990Active3 beds 3 baths
$318,990Active3 beds 3 baths224 Deerberry Drive, Jasper, GA 30143
MLS# 10661238Listed by: D.R. Horton Realty of Georgia, Inc. - New
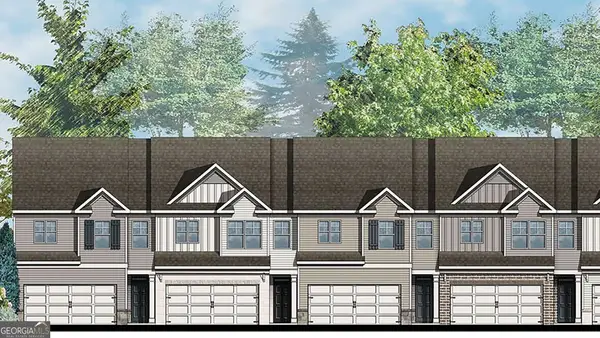 $318,990Active3 beds 3 baths
$318,990Active3 beds 3 baths214 Deerberry Drive, Jasper, GA 30143
MLS# 10661222Listed by: D.R. Horton Realty of Georgia, Inc. - New
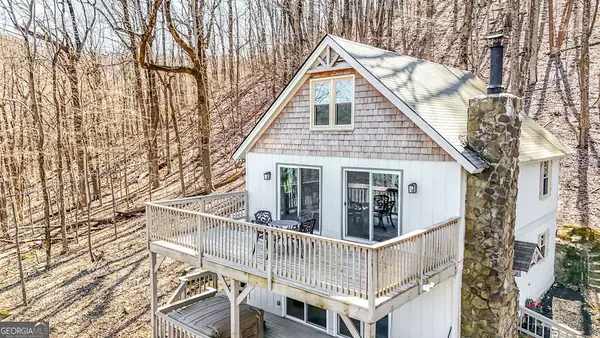 $395,000Active4 beds 3 baths2,266 sq. ft.
$395,000Active4 beds 3 baths2,266 sq. ft.1006 Chestnut Cove Trail, Jasper, GA 30143
MLS# 10661162Listed by: Berkshire Hathaway HomeServices Georgia Properties - New
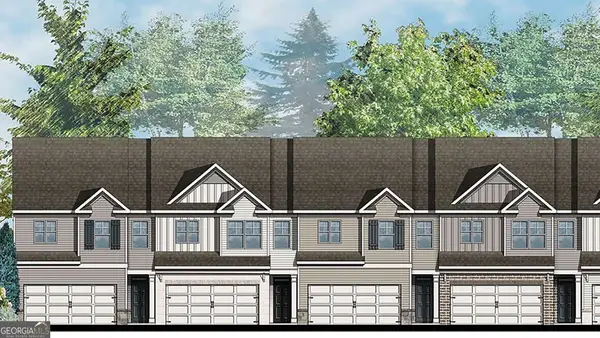 $327,990Active4 beds 3 baths1,877 sq. ft.
$327,990Active4 beds 3 baths1,877 sq. ft.206 Deerberry Drive, Jasper, GA 30143
MLS# 10661180Listed by: D.R. Horton Realty of Georgia, Inc. - New
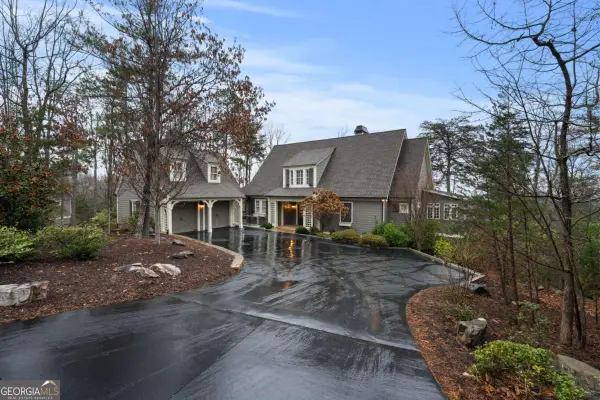 $1,195,000Active5 beds 7 baths5,042 sq. ft.
$1,195,000Active5 beds 7 baths5,042 sq. ft.476 Wildcat Trail, Jasper, GA 30143
MLS# 10660574Listed by: Chapman Hall Premier, Realtors
