264 Acerose Drive, Jasper, GA 30143
Local realty services provided by:ERA Southeast Coastal Real Estate
Listed by: nate howes
Office: greater athens properties
MLS#:CL343738
Source:GA_SABOR
Price summary
- Price:$350,000
- Price per sq. ft.:$161.29
- Monthly HOA dues:$25
About this home
To submit an offer please go to the following link to FinalOffer.com. The seller is auctioning off this property. All offers due by November 31st. https://www.finaloffer.com/property/264-acerose-drive-jasper-ga-30143/19549466. This desirable new construction custom ranch on an oversized, private lot is the mountain retreat you've been waiting for. This home features the open-concept Dawson floorplan seamlessly integrating the kitchen, dining, and living room spaces. High-end finishes come standard with this home including quartz countertops, soft-close cabinets, soaking tub and floor-to-ceiling fireplace, and vaulted ceilings in the living room and back deck. Cozied within the foothills of the Blue Ridge Mountains while minutes away from historic downtown Jasper, you'll enjoy the benefits that the private community of Salacoa Highlands has to offer. The community offers a large lake with a shared dock perfect for fishing and an outdoor pavilion area for gathering. Don't wait, schedule a showing today!
Contact an agent
Home facts
- Year built:2025
- Listing ID #:CL343738
- Added:1 day(s) ago
- Updated:November 14, 2025 at 05:49 AM
Rooms and interior
- Bedrooms:4
- Total bathrooms:2
- Full bathrooms:2
- Living area:2,170 sq. ft.
Heating and cooling
- Cooling:Central Air, Electric, Heat Pump
- Heating:Central, Electric, Heat Pump
Structure and exterior
- Roof:Composition
- Year built:2025
- Building area:2,170 sq. ft.
- Lot area:1.51 Acres
Schools
- High school:Pickens Co. High School
- Middle school:Pickens Co. Middle
- Elementary school:Hill City Elementary
Utilities
- Water:Public
- Sewer:Septic Tank
Finances and disclosures
- Price:$350,000
- Price per sq. ft.:$161.29
- Tax amount:$91 (2023)
New listings near 264 Acerose Drive
- Open Sat, 12 to 3pmNew
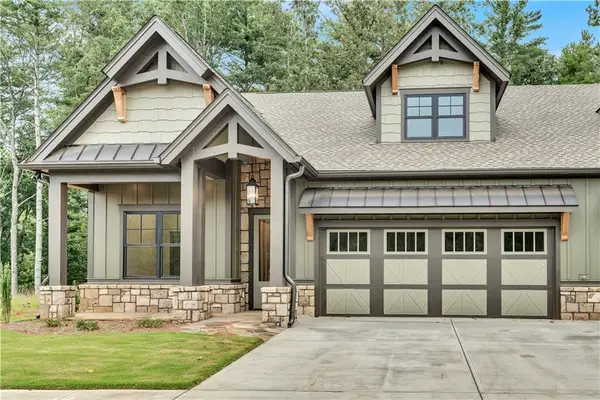 $599,000Active3 beds 3 baths2,382 sq. ft.
$599,000Active3 beds 3 baths2,382 sq. ft.64 Villa Vista 10, Jasper, GA 30143
MLS# 7681027Listed by: KELLER WILLIAMS ELEVATE - Coming Soon
 $210,000Coming Soon-- Acres
$210,000Coming Soon-- Acres0 Orchard Road, Jasper, GA 30143
MLS# 7681112Listed by: CENTURY 21 RESULTS - New
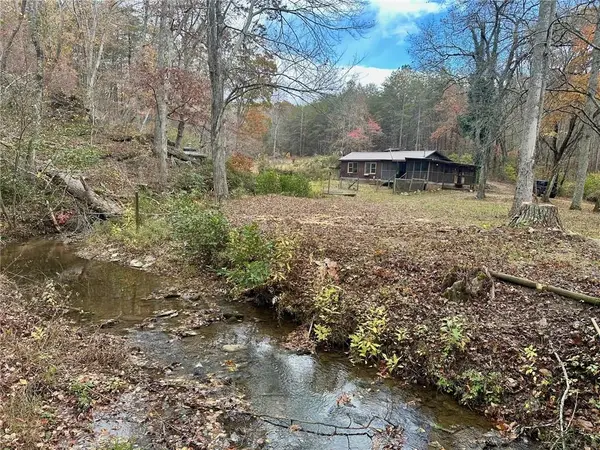 $199,900Active-- beds 1 baths960 sq. ft.
$199,900Active-- beds 1 baths960 sq. ft.7567 Henderson Mountain Road, Jasper, GA 30143
MLS# 7679494Listed by: GOLD RIVER REALTY, LLC - New
 $450,000Active4 beds 3 baths2,773 sq. ft.
$450,000Active4 beds 3 baths2,773 sq. ft.88 Hill City Trail, Jasper, GA 30143
MLS# 7680130Listed by: KELLER WILLIAMS NORTH ATLANTA - New
 $315,000Active2 beds 2 baths1,315 sq. ft.
$315,000Active2 beds 2 baths1,315 sq. ft.35 Treetop Knoll Drive, Jasper, GA 30143
MLS# 7679193Listed by: BIG CANOE BROKERAGE, LLC. - New
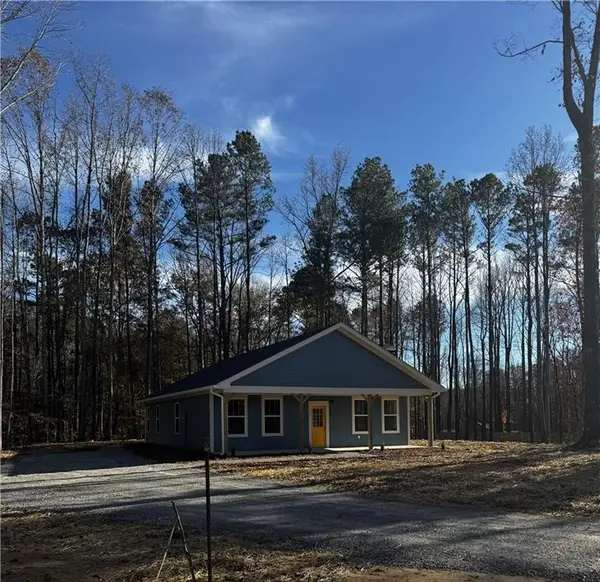 $399,999Active3 beds 2 baths1,650 sq. ft.
$399,999Active3 beds 2 baths1,650 sq. ft.133 Piccadilly Lane, Jasper, GA 30143
MLS# 7680184Listed by: VIRTUAL PROPERTIES REALTY. BIZ - New
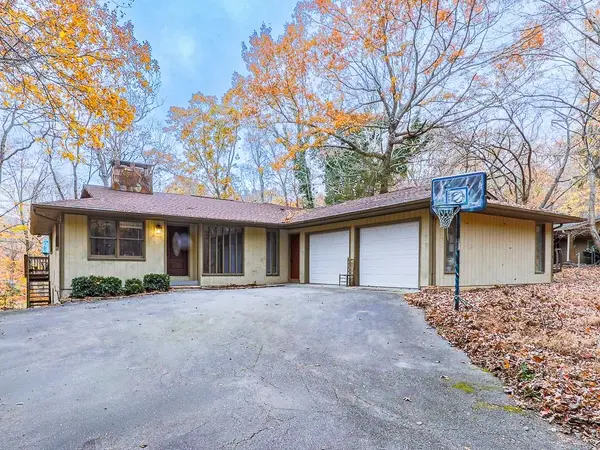 $625,000Active5 beds 4 baths4,506 sq. ft.
$625,000Active5 beds 4 baths4,506 sq. ft.617 Crippled Oak Trail, Jasper, GA 30143
MLS# 7674420Listed by: RE/MAX TOWN & COUNTRY - New
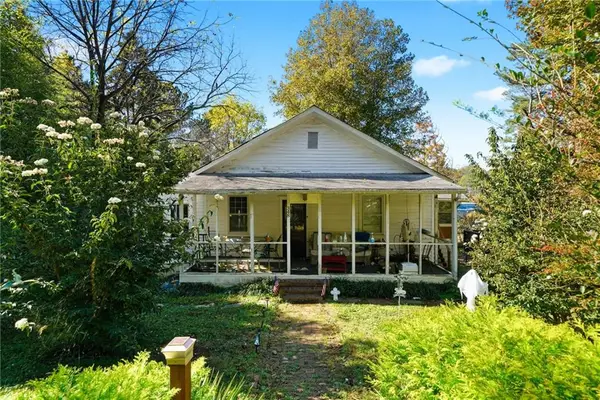 $279,000Active2 beds 1 baths1,676 sq. ft.
$279,000Active2 beds 1 baths1,676 sq. ft.348 Old Tate Road, Jasper, GA 30143
MLS# 7679934Listed by: CENTURY 21 LINDSEY AND PAULEY - New
 $199,900Active4.35 Acres
$199,900Active4.35 Acres7567 Henderson Mountain Road, Jasper, GA 30143
MLS# 7679770Listed by: GOLD RIVER REALTY, LLC
