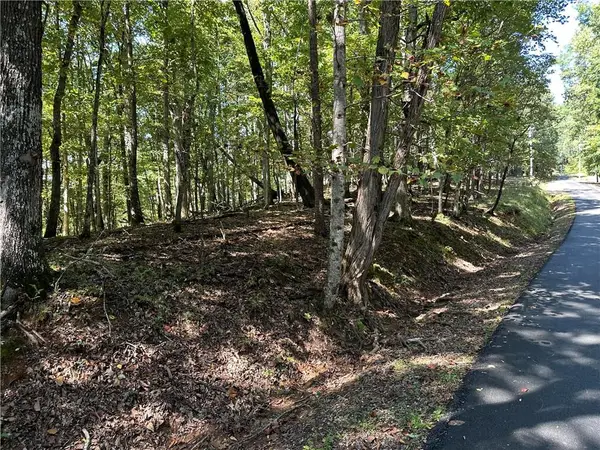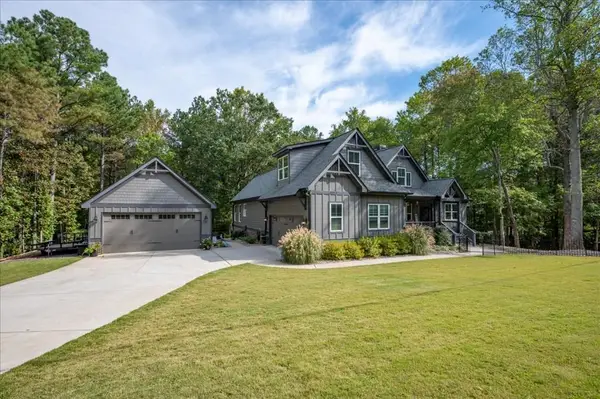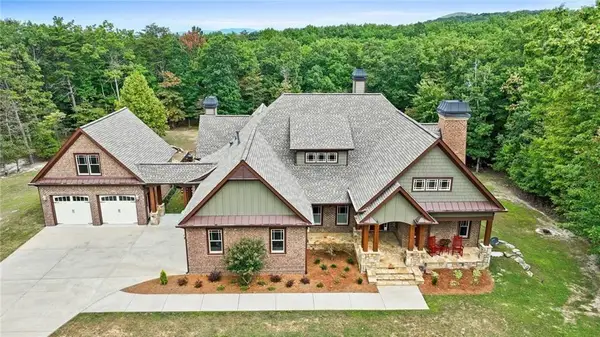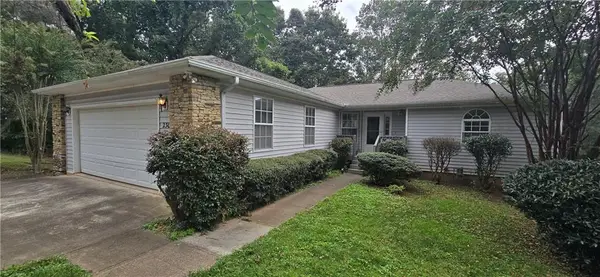438 Southbrook Drive, Jasper, GA 30143
Local realty services provided by:ERA Sunrise Realty
438 Southbrook Drive,Jasper, GA 30143
$367,900
- 3 Beds
- 2 Baths
- 1,632 sq. ft.
- Single family
- Active
Listed by:lydia spink
Office:century 21 lindsey and pauley
MLS#:7631309
Source:FIRSTMLS
Price summary
- Price:$367,900
- Price per sq. ft.:$225.43
About this home
Discover this secluded 1-acre retreat just outside Jasper’s city limits, offering privacy, charm, and plenty of usable space. A picturesque creek runs along the side yard, complete with a quaint footbridge leading to a grassy picnic-perfect area. A tiny cabin with a front porch overlooking the water adds extra charm—ideal as a man cave, playhouse, or potting shed. The property also includes a workshop with front and rear doors plus 220V power for versatile use.
Inside, hardwood floors flow throughout the main level, where a spacious family room with a stone fireplace and gas logs. This room is flooded by natural light. The open layout connects to the dining area and a well-appointed galley kitchen featuring stainless steel appliances, abundant cabinetry, a new coffee bar with deep storage drawers, and a brand-new dishwasher. The owner’s suite is oversized, with a beautifully tiled walk-in shower in the private bath. Upstairs, two large secondary bedrooms share a full guest bath.
Additional highlights include a tankless water heater, fresh interior paint, and true move-in ready—all set on a peaceful acre minutes from downtown Jasper.
Contact an agent
Home facts
- Year built:1980
- Listing ID #:7631309
- Updated:September 29, 2025 at 01:20 PM
Rooms and interior
- Bedrooms:3
- Total bathrooms:2
- Full bathrooms:2
- Living area:1,632 sq. ft.
Heating and cooling
- Cooling:Ceiling Fan(s), Central Air
- Heating:Central, Natural Gas
Structure and exterior
- Roof:Metal
- Year built:1980
- Building area:1,632 sq. ft.
- Lot area:0.99 Acres
Schools
- High school:Pickens
- Middle school:Pickens County
- Elementary school:Tate
Utilities
- Water:Public, Water Available
- Sewer:Septic Tank
Finances and disclosures
- Price:$367,900
- Price per sq. ft.:$225.43
- Tax amount:$1,197 (2024)
New listings near 438 Southbrook Drive
- New
 $350,000Active4 beds 3 baths1,776 sq. ft.
$350,000Active4 beds 3 baths1,776 sq. ft.304 Myrtle Street, Jasper, GA 30143
MLS# 7656431Listed by: REMAX FIVE STAR - New
 $39,000Active1.47 Acres
$39,000Active1.47 AcresLt2 Grandview Trail, Jasper, GA 30143
MLS# 7656445Listed by: CRAFT, INC. - New
 $324,900Active3 beds 2 baths1,493 sq. ft.
$324,900Active3 beds 2 baths1,493 sq. ft.201 Oakmont Drive, Jasper, GA 30143
MLS# 7656540Listed by: VIRTUAL PROPERTIES REALTY.COM - New
 $799,000Active4 beds 3 baths2,514 sq. ft.
$799,000Active4 beds 3 baths2,514 sq. ft.1150 Camp Dobbs Road, Jasper, GA 30143
MLS# 7656525Listed by: LISTWITHFREEDOM.COM - New
 $39,900Active0.96 Acres
$39,900Active0.96 AcresLT222 Little Hendricks Mountain Road, Jasper, GA 30143
MLS# 7653473Listed by: CRAFT, INC. - New
 $24,000Active1.41 Acres
$24,000Active1.41 Acres3366 Crippled Oak Trail, Jasper, GA 30143
MLS# 7655636Listed by: CENTURY 21 LINDSEY AND PAULEY - New
 $499,900Active4 beds 3 baths2,773 sq. ft.
$499,900Active4 beds 3 baths2,773 sq. ft.88 Hill City Trail, Jasper, GA 30143
MLS# 7654657Listed by: KELLER WILLIAMS NORTH ATLANTA - New
 $1,399,000Active4 beds 5 baths6,015 sq. ft.
$1,399,000Active4 beds 5 baths6,015 sq. ft.564 Mystic Trail Lane, Jasper, GA 30143
MLS# 7654903Listed by: CENTURY 21 LINDSEY AND PAULEY - New
 $525,000Active4 beds 5 baths3,077 sq. ft.
$525,000Active4 beds 5 baths3,077 sq. ft.491 Hyde Road, Jasper, GA 30143
MLS# 7653198Listed by: KELLER WILLIAMS REALTY PARTNERS - Coming Soon
 $310,000Coming Soon3 beds 2 baths
$310,000Coming Soon3 beds 2 baths230 Navaho Trail, Jasper, GA 30143
MLS# 7655244Listed by: CANTRELL REALTY, LLC.
