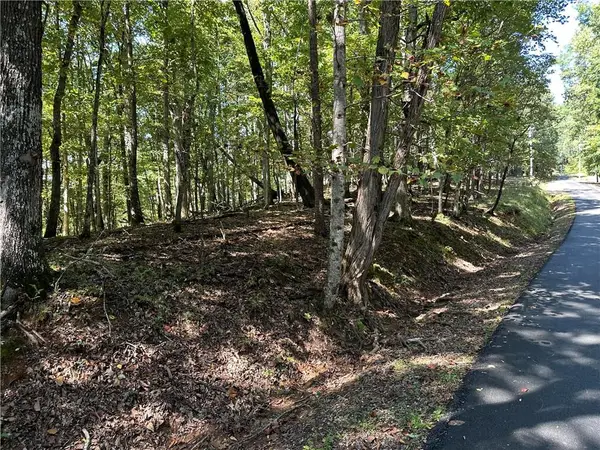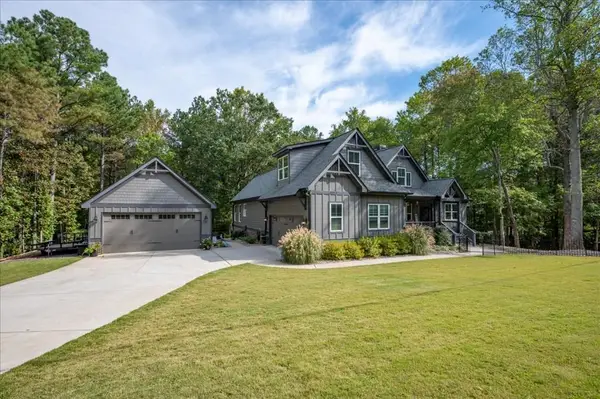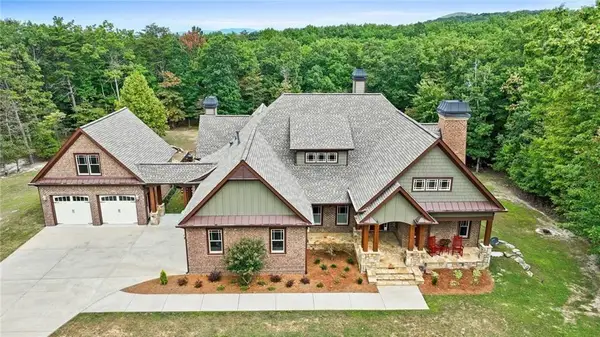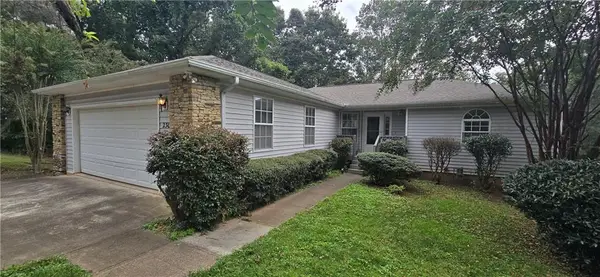531 Philadelphia Drive #18, Jasper, GA 30143
Local realty services provided by:ERA Kings Bay Realty
531 Philadelphia Drive #18,Jasper, GA 30143
$499,700
- 4 Beds
- 3 Baths
- 2,676 sq. ft.
- Single family
- Active
Listed by:kayla davenport7066320367
Office:tru mountain realty
MLS#:10608141
Source:METROMLS
Price summary
- Price:$499,700
- Price per sq. ft.:$186.73
About this home
Beautifully Appointed 4-Bedroom Home with Pool This stunning 4-bedroom, 3-bath home truly has it all! Perfectly situated for convenience yet offering the privacy of both a front and back yard, this residence is ideal for family living and entertaining. Step outside to your own backyard retreat featuring a large swimming pool, spacious patio, and family gathering area-perfect for summer fun or relaxing evenings. Inside, the spacious floor plan offers comfort and functionality. The private master suite is filled with natural light, while the additional bedrooms are thoughtfully spread across multiple floors to provide plenty of privacy. The home boasts modern fixtures, updated flooring, and an electric fireplace in the living room that adds warmth and ambiance. The chef's kitchen features granite countertops, updated appliances, and flows seamlessly into the home's living spaces. A separate dining room is perfect for family dinners and holiday gatherings. Additional highlights include a 2-car garage, smart landscaping, manicured shrubbery, and beautiful rose bushes. Relax on the inviting front sitting porch or enjoy the expansive back deck-all while being just minutes from town. This home blends comfort, style, and convenience-don't miss the opportunity to make it yours!
Contact an agent
Home facts
- Year built:2002
- Listing ID #:10608141
- Updated:September 28, 2025 at 10:37 AM
Rooms and interior
- Bedrooms:4
- Total bathrooms:3
- Full bathrooms:3
- Living area:2,676 sq. ft.
Heating and cooling
- Cooling:Ceiling Fan(s), Central Air, Electric, Heat Pump
- Heating:Central, Heat Pump, Propane
Structure and exterior
- Roof:Composition
- Year built:2002
- Building area:2,676 sq. ft.
- Lot area:0.91 Acres
Schools
- High school:Pickens County
- Middle school:Pickens County
- Elementary school:Hill City
Utilities
- Water:Public
- Sewer:Septic Tank
Finances and disclosures
- Price:$499,700
- Price per sq. ft.:$186.73
- Tax amount:$1,800
New listings near 531 Philadelphia Drive #18
- New
 $350,000Active4 beds 3 baths1,776 sq. ft.
$350,000Active4 beds 3 baths1,776 sq. ft.304 Myrtle Street, Jasper, GA 30143
MLS# 7656431Listed by: REMAX FIVE STAR - New
 $39,000Active1.47 Acres
$39,000Active1.47 AcresLt2 Grandview Trail, Jasper, GA 30143
MLS# 7656445Listed by: CRAFT, INC. - New
 $324,900Active3 beds 2 baths1,493 sq. ft.
$324,900Active3 beds 2 baths1,493 sq. ft.201 Oakmont Drive, Jasper, GA 30143
MLS# 7656540Listed by: VIRTUAL PROPERTIES REALTY.COM - New
 $799,000Active4 beds 3 baths2,514 sq. ft.
$799,000Active4 beds 3 baths2,514 sq. ft.1150 Camp Dobbs Road, Jasper, GA 30143
MLS# 7656525Listed by: LISTWITHFREEDOM.COM - New
 $39,900Active0.96 Acres
$39,900Active0.96 AcresLT222 Little Hendricks Mountain Road, Jasper, GA 30143
MLS# 7653473Listed by: CRAFT, INC. - New
 $24,000Active1.41 Acres
$24,000Active1.41 Acres3366 Crippled Oak Trail, Jasper, GA 30143
MLS# 7655636Listed by: CENTURY 21 LINDSEY AND PAULEY - New
 $499,900Active4 beds 3 baths2,773 sq. ft.
$499,900Active4 beds 3 baths2,773 sq. ft.88 Hill City Trail, Jasper, GA 30143
MLS# 7654657Listed by: KELLER WILLIAMS NORTH ATLANTA - New
 $1,399,000Active4 beds 5 baths6,015 sq. ft.
$1,399,000Active4 beds 5 baths6,015 sq. ft.564 Mystic Trail Lane, Jasper, GA 30143
MLS# 7654903Listed by: CENTURY 21 LINDSEY AND PAULEY - New
 $525,000Active4 beds 5 baths3,077 sq. ft.
$525,000Active4 beds 5 baths3,077 sq. ft.491 Hyde Road, Jasper, GA 30143
MLS# 7653198Listed by: KELLER WILLIAMS REALTY PARTNERS - Coming Soon
 $310,000Coming Soon3 beds 2 baths
$310,000Coming Soon3 beds 2 baths230 Navaho Trail, Jasper, GA 30143
MLS# 7655244Listed by: CANTRELL REALTY, LLC.
