73 Teton Trail, Jasper, GA 30143
Local realty services provided by:ERA Towne Square Realty, Inc.
73 Teton Trail,Jasper, GA 30143
$444,900
- 2 Beds
- 3 Baths
- 1,900 sq. ft.
- Single family
- Active
Listed by:gwen thome
Office:sanders re, llc.
MLS#:7641347
Source:FIRSTMLS
Price summary
- Price:$444,900
- Price per sq. ft.:$234.16
- Monthly HOA dues:$329
About this home
BELOW APPRAISAL-Upgrades galore!. The "ASTORIA" Plan is one of the larger of the homes in this wonderful community. (I have the house plan) This Huge MASTER On the Main has again, a HUGE sitting area now used as an office! That HUGE. Closet as big as a bedroom and actually have a additional dresser in it. All LVP, no carpet. Even the stairs are wood stained to match LVP (which looks like barnwood wide boards. Corner Lot, which is Premium location and one of the best lots in the community. When built had house plan flipped to put front porch where no other porch to be next to and also the back patio is tuck inside beside a 3 season room that was put in by Patio Life 350 in Ellijay, they also did the aluminum Pergola. Presure wash about every two years so easy(doing now)much easier than having to paint every year. I have work hard to make this yard and house very low maintenance. Seller keeps many houseplants out in that room to enjoy during fall and winter. Seller has a raised bed garden area off the private patio(might be able see in picture) with a Pergola on the top. I can not mention privacy enough. The fireplace is the focal point of the main room. Raised up with hearth whihc as far as I know is only one in netighborhood, serves as a seat to sit and sip your morning coffee by the warm fire in winter(it has a remote control too) so you do not even have to get out of your recliner to turn off and on, Full ceiling molding on first floor Has an AUTO blower fan heatilator, turns on at certain temperature and off, sip your coffee on the private patio in summer. 6ft wrought iron fence with puppy fence added in wrought iron which compliments the other fencing. Tea Olives line the sides and beautiful hedge. Have a Peony planted in the yard (white) with yellow roses inbetween the tea olives. Yellow Roses out front. Shasta Daises in the front too for spring flowers. Irrigation water pump spiket added to back yard rather than having to go out fence to side of house for spiket. Lots of side screening and again that Privacy Word comes up. A loft which many put a sleeper sofa in but you also have a guest bedroom upstairs with its own private bath! Sidewalks on both side of the streets in this wonderful community. Social Committee has parties and events year round. The whole commuinity was and is the top of a mountain and the breezes are fresh air and wonderful year round. This house is awesome. Look at the pictures and see for your self. A video will be posted soon. OH and only 329.00 a month and that includes base cable and wifi too in addition to trash and lawn care, and all the other amenties which are paid for in that monthly! which is unhead of anywhere.None of the others can say that!!! Wonderful neighbors and friendly community. MOVE IN READY in a FLASH You will not find these upgrades and plus's anywhere I assure YOU! ESPECIALLY for this PRICE! Owner/AGENT
* All Information deem to be accurate but Buyer to verify
Contact an agent
Home facts
- Year built:2021
- Listing ID #:7641347
- Updated:September 04, 2025 at 09:38 PM
Rooms and interior
- Bedrooms:2
- Total bathrooms:3
- Full bathrooms:2
- Half bathrooms:1
- Living area:1,900 sq. ft.
Heating and cooling
- Cooling:Ceiling Fan(s), Central Air, Zoned
- Heating:Central
Structure and exterior
- Roof:Metal
- Year built:2021
- Building area:1,900 sq. ft.
- Lot area:0.15 Acres
Schools
- High school:Pickens - Other
- Middle school:Pickens - Other
- Elementary school:Harmony - Pickens
Utilities
- Water:Public, Water Available
- Sewer:Public Sewer, Sewer Available
Finances and disclosures
- Price:$444,900
- Price per sq. ft.:$234.16
- Tax amount:$3,184 (2024)
New listings near 73 Teton Trail
- New
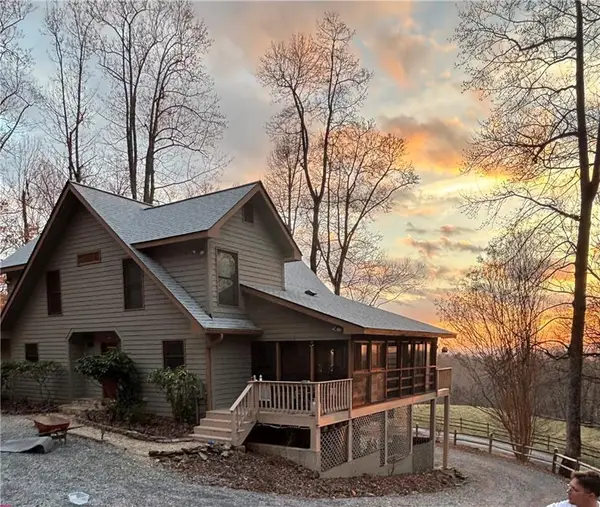 $625,000Active3 beds 4 baths2,760 sq. ft.
$625,000Active3 beds 4 baths2,760 sq. ft.233 Soquili Trail, Jasper, GA 30143
MLS# 7644043Listed by: REAL BROKER, LLC. - New
 $75,000Active3.06 Acres
$75,000Active3.06 Acres190 Boulder Falls Lane, Jasper, GA 30143
MLS# 7643953Listed by: HOMESMART - New
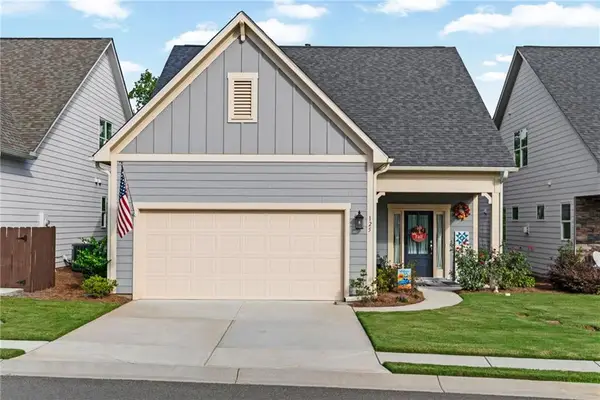 $410,800Active2 beds 3 baths1,699 sq. ft.
$410,800Active2 beds 3 baths1,699 sq. ft.125 Grand Circle, Jasper, GA 30143
MLS# 7643404Listed by: REAL BROKER, LLC. 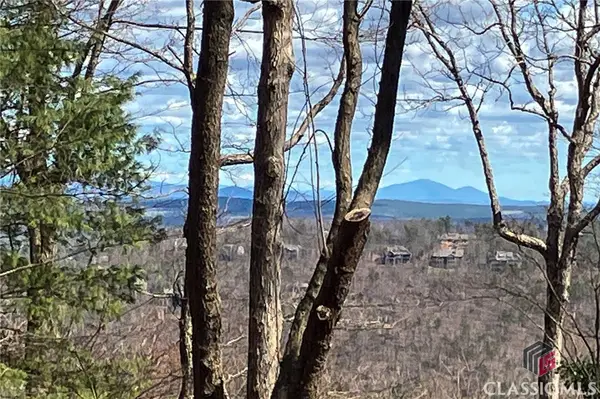 $69,500Active0.75 Acres
$69,500Active0.75 Acres8088 Ridgeview Drive, Jasper, GA 30143
MLS# CM1027790Listed by: COLDWELL BANKER UPCHURCH REALTY- New
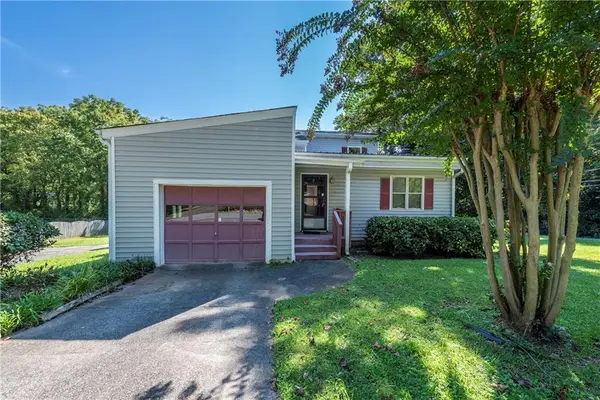 $319,900Active3 beds 3 baths2,642 sq. ft.
$319,900Active3 beds 3 baths2,642 sq. ft.60 Mcwhorter Street, Jasper, GA 30143
MLS# 7642333Listed by: CENTURY 21 LINDSEY AND PAULEY - New
 $25,000Active1.09 Acres
$25,000Active1.09 AcresLT1321 Coachwhip Trail, Jasper, GA 30143
MLS# 7642808Listed by: CRAFT, INC. - New
 $585,000Active3 beds 3 baths3,402 sq. ft.
$585,000Active3 beds 3 baths3,402 sq. ft.213 South View Trail, Jasper, GA 30143
MLS# 7625452Listed by: CRAFT, INC. - New
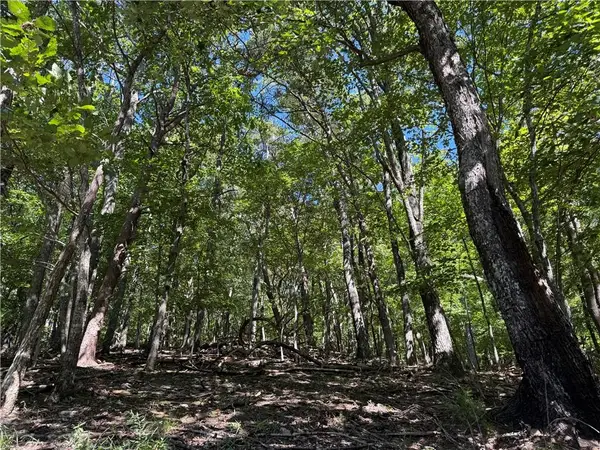 $8,500Active0.5 Acres
$8,500Active0.5 Acres0 Moss Patch Trail, Jasper, GA 30143
MLS# 7642702Listed by: COZART REALTY LLC - Coming Soon
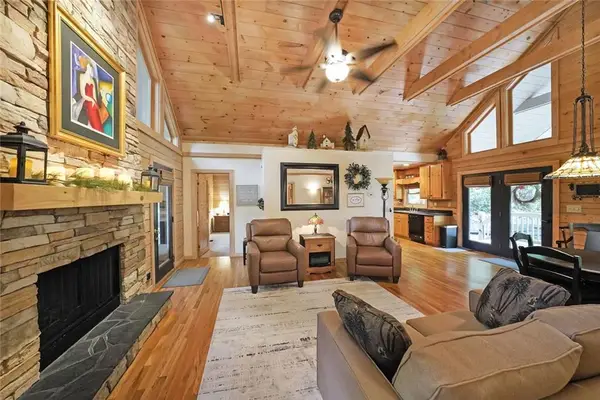 $650,000Coming Soon3 beds 4 baths
$650,000Coming Soon3 beds 4 baths458 Teaberry Lane, Jasper, GA 30143
MLS# 7641780Listed by: DUFFY REALTY OF ATLANTA - New
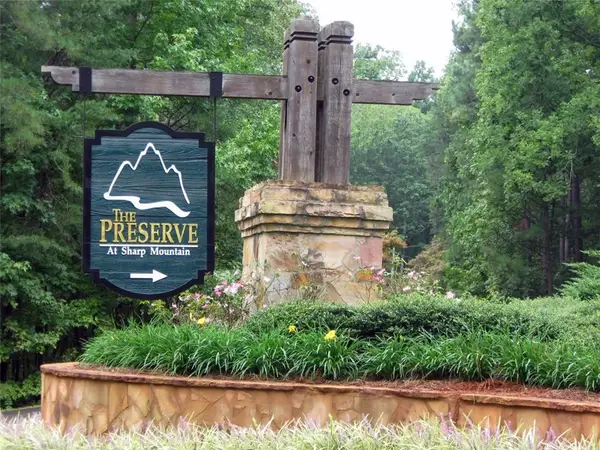 $75,000Active4.54 Acres
$75,000Active4.54 Acres0 Tally Cove Road, Jasper, GA 30143
MLS# 7641764Listed by: HOMESMART
