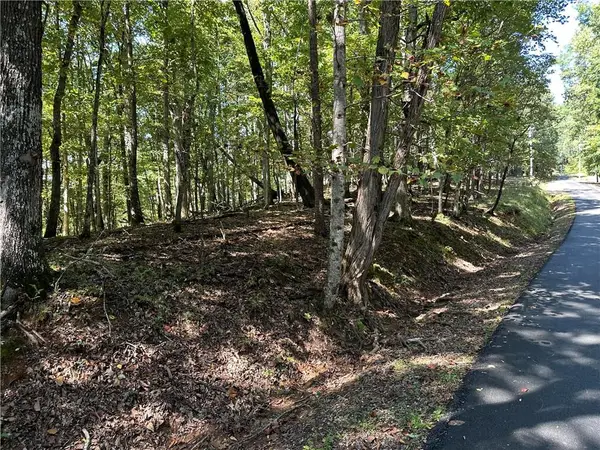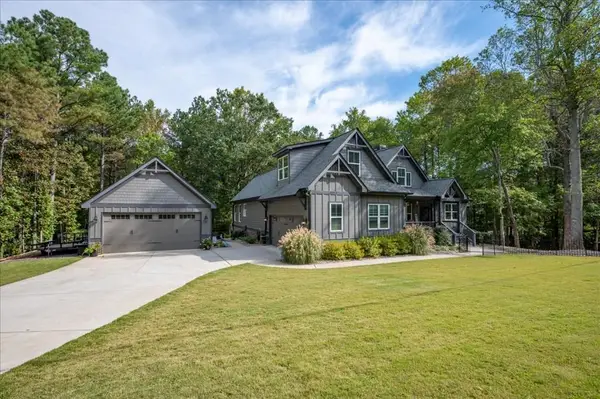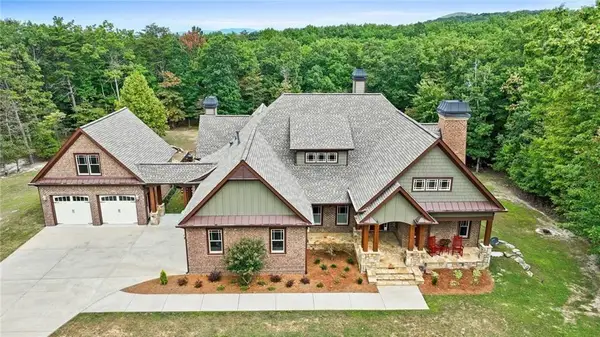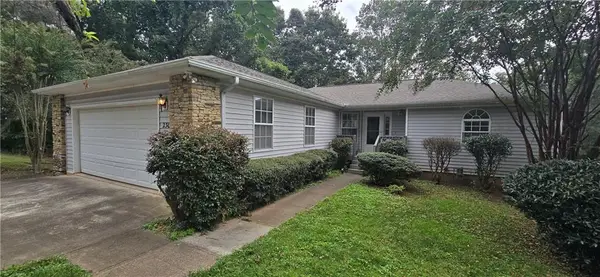816 Alpine Drive, Jasper, GA 30143
Local realty services provided by:ERA Sunrise Realty
816 Alpine Drive,Jasper, GA 30143
$799,000
- 4 Beds
- 4 Baths
- 4,367 sq. ft.
- Single family
- Active
Listed by:karen power678-234-0754
Office:atlanta communities
MLS#:7577698
Source:FIRSTMLS
Price summary
- Price:$799,000
- Price per sq. ft.:$182.96
- Monthly HOA dues:$338.58
About this home
Welcome to luxury living in the mountains! This home is a masterfully remodeled mountain retreat nestled in the heart of the exclusive Bent Tree Community. Blending luxury with rustic charm, it is ready for immediate enjoyment. Whether you’re seeking a peaceful full time residence or an idyllic weekend getaway this home delivers on all fronts. Inside you'll be greeted with an inviting foyer and then immediately be struck by the soaring two-story great room, where a stunning wall of windows offers ever changing views that evolve with the seasons. The space is anchored by tongue and groove cedar vaulted ceilings, a grand stacked stone fireplace surrounded by custom built-ins, and rich walnut beams that exude timeless elegance. A wet bar with stone wall, brand new leather furniture, live edge wood tables, and a one of a kind game table make this space as inviting as it is impressive. The kitchen is nothing short of spectacular, with a custom made 11 foot live edge wood island that comfortably seats seven, perfect for gathering. A charming coffee bar with wood shelves adds to the home's character and offers the ideal spot to start your day. The expansive master suite is a true sanctuary, featuring a private covered porch with two laurel wood gliders, a two person swing, and a 65" TV for those cozy, relaxing nights. The spa like master bath is a work of art, with shiplap walls, custom tile flooring, a soaking tub, and a frameless glass tiled shower. His and hers vanities and walk in closets ensure ample space and functionality. Outdoors, the brand-new 1,000-square foot upper deck is an entertainer’s dream. Equipped with a new 6 burner gas grill, a custom 11 foot table that seats 16, and plush furniture, it’s the perfect place to watch wildlife, take in breathtaking views, and create unforgettable memories. Upstairs, two spacious bedrooms with custom log queen beds, accented walls, and brand-new carpet provide cozy retreats. A loft area with a built-in desk offers an ideal work from home space. Downstairs, the fun continues in the renovated entertainment zone. Two updated bedrooms with log beds and bunks offering additional space in the home that sleeps 14 guests. The basement living area features a 75" TV, pool table, dartboard, old-fashioned bowling game, and karaoke machine for endless entertainment. The sprawling lower deck boasts a brand new 7 person hot tub, a ping-pong table, and corn hole, the ultimate outdoor play space! Beyond the home’s impressive interior, the exterior dazzles with fresh paint, retaining walls, and landscaping that enhances the large double lot. Guests are greeted by a long river rock bed and a charming walking bridge, setting the tone for the serenity to come. Four new maple trees further enhance the beauty of this spectacular property. The home also includes a generator, new furnace and updated workshop. As part of the coveted Bent Tree Community, residents have access to a host of amenities, including a 110 acre lake for fishing, boating, and swimming, a championship golf course, a clubhouse with a restaurant & bar, pickleball and tennis courts, an equestrian center with riding trails, and miles of hiking trails and more, all just minutes from your door!
Contact an agent
Home facts
- Year built:1999
- Listing ID #:7577698
- Updated:September 29, 2025 at 01:20 PM
Rooms and interior
- Bedrooms:4
- Total bathrooms:4
- Full bathrooms:3
- Half bathrooms:1
- Living area:4,367 sq. ft.
Heating and cooling
- Cooling:Ceiling Fan(s), Central Air
- Heating:Central, Propane
Structure and exterior
- Roof:Composition
- Year built:1999
- Building area:4,367 sq. ft.
- Lot area:0.95 Acres
Schools
- High school:Pickens
- Middle school:Pickens - Other
- Elementary school:Tate
Utilities
- Water:Public, Water Available
- Sewer:Septic Tank
Finances and disclosures
- Price:$799,000
- Price per sq. ft.:$182.96
- Tax amount:$3,984 (2024)
New listings near 816 Alpine Drive
- New
 $350,000Active4 beds 3 baths1,776 sq. ft.
$350,000Active4 beds 3 baths1,776 sq. ft.304 Myrtle Street, Jasper, GA 30143
MLS# 7656431Listed by: REMAX FIVE STAR - New
 $39,000Active1.47 Acres
$39,000Active1.47 AcresLt2 Grandview Trail, Jasper, GA 30143
MLS# 7656445Listed by: CRAFT, INC. - New
 $324,900Active3 beds 2 baths1,493 sq. ft.
$324,900Active3 beds 2 baths1,493 sq. ft.201 Oakmont Drive, Jasper, GA 30143
MLS# 7656540Listed by: VIRTUAL PROPERTIES REALTY.COM - New
 $799,000Active4 beds 3 baths2,514 sq. ft.
$799,000Active4 beds 3 baths2,514 sq. ft.1150 Camp Dobbs Road, Jasper, GA 30143
MLS# 7656525Listed by: LISTWITHFREEDOM.COM - New
 $39,900Active0.96 Acres
$39,900Active0.96 AcresLT222 Little Hendricks Mountain Road, Jasper, GA 30143
MLS# 7653473Listed by: CRAFT, INC. - New
 $24,000Active1.41 Acres
$24,000Active1.41 Acres3366 Crippled Oak Trail, Jasper, GA 30143
MLS# 7655636Listed by: CENTURY 21 LINDSEY AND PAULEY - New
 $499,900Active4 beds 3 baths2,773 sq. ft.
$499,900Active4 beds 3 baths2,773 sq. ft.88 Hill City Trail, Jasper, GA 30143
MLS# 7654657Listed by: KELLER WILLIAMS NORTH ATLANTA - New
 $1,399,000Active4 beds 5 baths6,015 sq. ft.
$1,399,000Active4 beds 5 baths6,015 sq. ft.564 Mystic Trail Lane, Jasper, GA 30143
MLS# 7654903Listed by: CENTURY 21 LINDSEY AND PAULEY - New
 $525,000Active4 beds 5 baths3,077 sq. ft.
$525,000Active4 beds 5 baths3,077 sq. ft.491 Hyde Road, Jasper, GA 30143
MLS# 7653198Listed by: KELLER WILLIAMS REALTY PARTNERS - Coming Soon
 $310,000Coming Soon3 beds 2 baths
$310,000Coming Soon3 beds 2 baths230 Navaho Trail, Jasper, GA 30143
MLS# 7655244Listed by: CANTRELL REALTY, LLC.
