9 Chestnut Knoll Point, Jasper, GA 30143
Local realty services provided by:ERA Sunrise Realty
9 Chestnut Knoll Point,Jasper, GA 30143
$610,000
- 4 Beds
- 4 Baths
- 2,383 sq. ft.
- Single family
- Active
Listed by:tony hicks706-299-6232
Office:georgia views realty, llc.
MLS#:7649182
Source:FIRSTMLS
Price summary
- Price:$610,000
- Price per sq. ft.:$255.98
- Monthly HOA dues:$400
About this home
Rarely Available Lake Sconti Home!!!
Finally, a Chestnut Neighborhood mid-sized lake home for sale.
Strategically located between the Clubhouse and the Wellness Center/Mountain Beach, this 3-level home sits along Lake Sconti, providing a year-long view of the lake and seasonal mountain and golf-course views. A covered bridge is part of the view.
Currently furnished in French Château decor, the home has been carefully remodeled with beautiful tiled bathrooms and large windows. This 2383 ft.² home boasts 4 bedrooms and 3 1/2 baths, with an installed classic wooden book case/display case on the bottom floor.
The best part, however, is a top floor bump out with large windows views of the lake that can serve as a home office area.
The home layout allows for family and friends to spread out for privacy while also allowing the residents to come together for group activities.
The right buyer can walk to Big Canoe 4th of July, Christmas, and Octoberfest activities. The beach club and gym is a 1 minute drive from the home while the beautifully renovated clubhouse is just a 3 minute drive away.
The unique Chestnut neighborhood location makes the home perfect as a full-time residence, part-time vacation home, or a rental that will help the residence pay for itself.
Holiday season is upon us. The lake house has a screened in porch and deck for grilling. The main floor and bottom floor contain gas fireplaces that provide that cozy holiday home feel.
Big Canoe lakefront properties sell quickly. Don’t let this one pass you buy.
Contact an agent
Home facts
- Year built:2002
- Listing ID #:7649182
- Updated:September 29, 2025 at 01:35 PM
Rooms and interior
- Bedrooms:4
- Total bathrooms:4
- Full bathrooms:3
- Half bathrooms:1
- Living area:2,383 sq. ft.
Heating and cooling
- Cooling:Heat Pump
- Heating:Heat Pump
Structure and exterior
- Roof:Composition
- Year built:2002
- Building area:2,383 sq. ft.
- Lot area:0.23 Acres
Schools
- High school:Pickens
- Middle school:Pickens - Other
- Elementary school:Pickens - Other
Utilities
- Water:Private, Water Available
- Sewer:Public Sewer, Sewer Available
Finances and disclosures
- Price:$610,000
- Price per sq. ft.:$255.98
- Tax amount:$2,344 (2024)
New listings near 9 Chestnut Knoll Point
- New
 $350,000Active4 beds 3 baths1,776 sq. ft.
$350,000Active4 beds 3 baths1,776 sq. ft.304 Myrtle Street, Jasper, GA 30143
MLS# 7656431Listed by: REMAX FIVE STAR - New
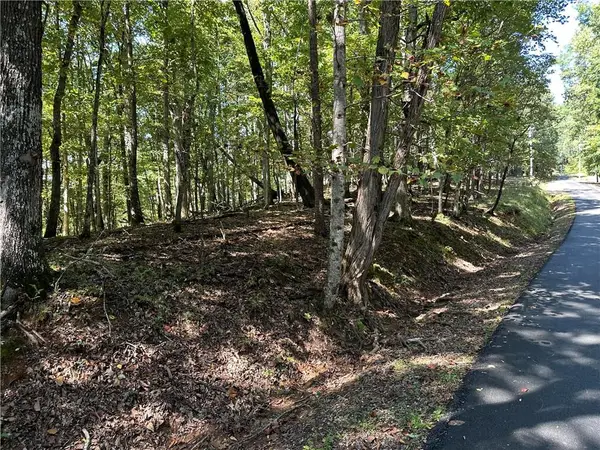 $39,000Active1.47 Acres
$39,000Active1.47 AcresLt2 Grandview Trail, Jasper, GA 30143
MLS# 7656445Listed by: CRAFT, INC. - New
 $324,900Active3 beds 2 baths1,493 sq. ft.
$324,900Active3 beds 2 baths1,493 sq. ft.201 Oakmont Drive, Jasper, GA 30143
MLS# 7656540Listed by: VIRTUAL PROPERTIES REALTY.COM - New
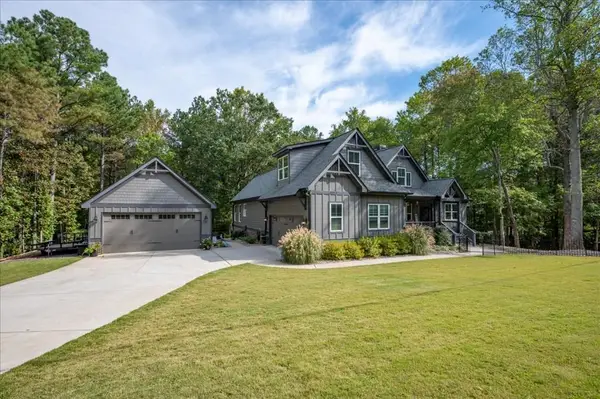 $799,000Active4 beds 3 baths2,514 sq. ft.
$799,000Active4 beds 3 baths2,514 sq. ft.1150 Camp Dobbs Road, Jasper, GA 30143
MLS# 7656525Listed by: LISTWITHFREEDOM.COM - New
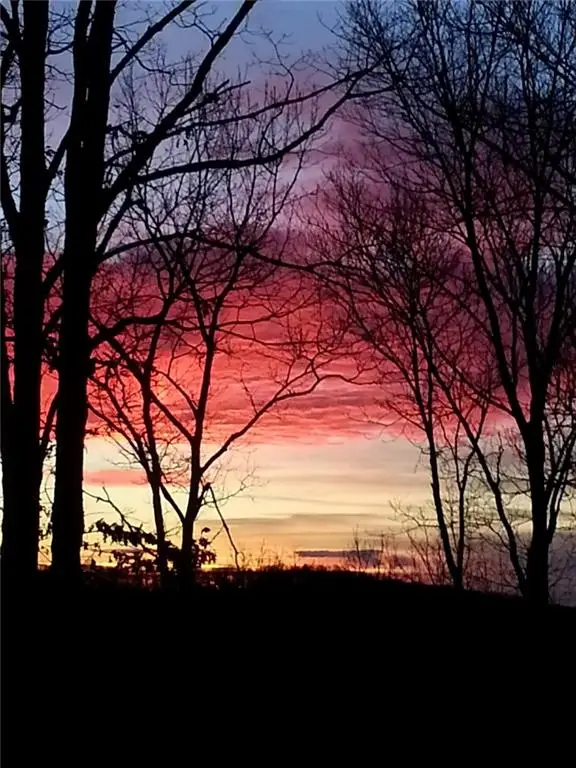 $39,900Active0.96 Acres
$39,900Active0.96 AcresLT222 Little Hendricks Mountain Road, Jasper, GA 30143
MLS# 7653473Listed by: CRAFT, INC. - New
 $24,000Active1.41 Acres
$24,000Active1.41 Acres3366 Crippled Oak Trail, Jasper, GA 30143
MLS# 7655636Listed by: CENTURY 21 LINDSEY AND PAULEY - New
 $499,900Active4 beds 3 baths2,773 sq. ft.
$499,900Active4 beds 3 baths2,773 sq. ft.88 Hill City Trail, Jasper, GA 30143
MLS# 7654657Listed by: KELLER WILLIAMS NORTH ATLANTA - New
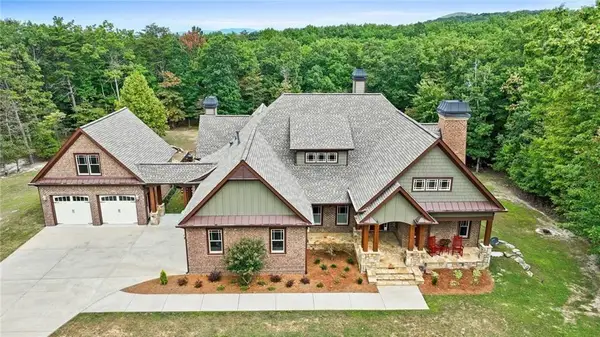 $1,399,000Active4 beds 5 baths6,015 sq. ft.
$1,399,000Active4 beds 5 baths6,015 sq. ft.564 Mystic Trail Lane, Jasper, GA 30143
MLS# 7654903Listed by: CENTURY 21 LINDSEY AND PAULEY - New
 $525,000Active4 beds 5 baths3,077 sq. ft.
$525,000Active4 beds 5 baths3,077 sq. ft.491 Hyde Road, Jasper, GA 30143
MLS# 7653198Listed by: KELLER WILLIAMS REALTY PARTNERS - Coming Soon
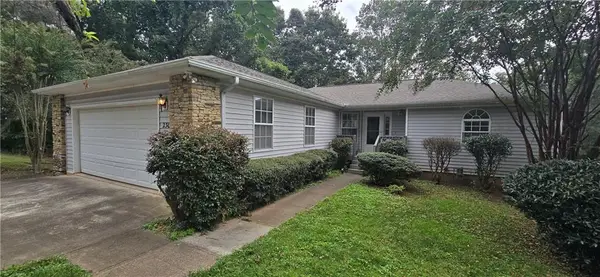 $310,000Coming Soon3 beds 2 baths
$310,000Coming Soon3 beds 2 baths230 Navaho Trail, Jasper, GA 30143
MLS# 7655244Listed by: CANTRELL REALTY, LLC.
