180 Harmony Grove Lane, Jefferson, GA 30549
Local realty services provided by:ERA Hirsch Real Estate Team
180 Harmony Grove Lane,Jefferson, GA 30549
$889,900
- 4 Beds
- 5 Baths
- 3,202 sq. ft.
- Single family
- Active
Upcoming open houses
- Sat, Jan 0310:00 am - 04:00 pm
- Sun, Jan 0401:30 pm - 04:30 pm
Listed by: rachel webb
Office: hill wood realty, llc.
MLS#:10637201
Source:METROMLS
Price summary
- Price:$889,900
- Price per sq. ft.:$277.92
- Monthly HOA dues:$91.67
About this home
"Lot 17M- Charlotte C plan on unfinished basement with 3 car garage." This gorgeous 4-bedroom, 4.5-bath ranch plan is exactly what you're looking for! Located in the amenity-rich golf community, Traditions of Braselton, and built by Hillgrove Homes. This new construction home is loaded with bonus features like an upgraded whole house window package, extensive trim, 8X8 storefront window, a WIFI compatible thermostat and irrigation system, Mohawk flooring, KitchenAid appliances, expansive concrete driveway, purposeful electrical plan design, double water heaters, black or bronze door hardware, and upgraded lighting and plumbing fixture package. The spacious gourmet kitchen overlooks the inviting family room, which features coffered ceilings, shiplap, a brick fireplace with a cedar mantle, and built-in custom cabinetry. The kitchen awards premium cabinetry with soft-close drawers and an oversized island, quartz countertops, a pot filler, stainless steel appliances, under-cabinet lighting, a custom tile backsplash, a farmhouse sink, and an expansive walk-in pantry with built-in shelving. The flexible dining/office space right off the foyer showcases stunning floor-to-ceiling trim. Additional features include 10-foot ceilings on the main floor, a mudroom, a guest bathroom on the main floor, and oversized closets, providing optimal storage. The relaxing primary bedroom offers a primary bath retreat with a tiled walk-in shower, dual showerheads, quartz countertops, custom tilework, frameless glass, upgraded cabinetry, and dual vanities. A true bonus is the large primary closet connecting directly to the laundry room with plentiful cabinets. Additionally, there's a junior primary suite on the main level with a generously sized bathroom and closet. Upstairs, you will find two secondary bedrooms, both with their own ensuite baths, and additional storage. The covered porch with/ outdoor fireplace overlooks a large, level wooded backyard, and there's a golf cart garage for added convenience. This home is in the highly sought-after Jackson County School District, and the neighborhood is rich in activities like swimming, tennis, pickleball, fitness, golf, restaurant, and more. The estimated completion date is mid to late January 2026. Ask about our special preferred lender incentives!
Contact an agent
Home facts
- Year built:2025
- Listing ID #:10637201
- Updated:December 30, 2025 at 11:51 AM
Rooms and interior
- Bedrooms:4
- Total bathrooms:5
- Full bathrooms:4
- Half bathrooms:1
- Living area:3,202 sq. ft.
Heating and cooling
- Cooling:Ceiling Fan(s), Central Air
- Heating:Central, Electric
Structure and exterior
- Roof:Composition
- Year built:2025
- Building area:3,202 sq. ft.
- Lot area:0.48 Acres
Schools
- High school:Jackson County
- Middle school:West Jackson
- Elementary school:Gum Springs
Utilities
- Water:Public, Water Available
- Sewer:Public Sewer, Sewer Available
Finances and disclosures
- Price:$889,900
- Price per sq. ft.:$277.92
- Tax amount:$933 (2024)
New listings near 180 Harmony Grove Lane
- New
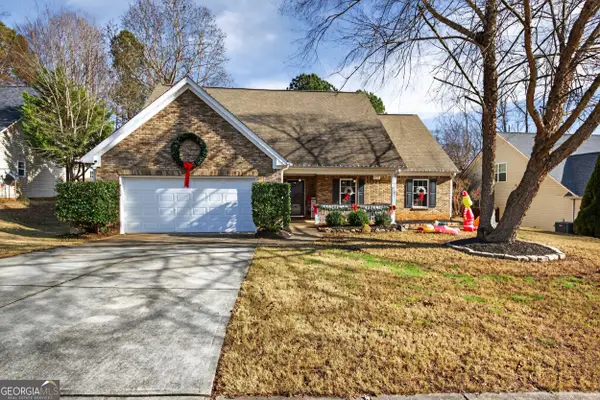 $410,000Active4 beds 2 baths2,221 sq. ft.
$410,000Active4 beds 2 baths2,221 sq. ft.1354 Jefferson Station Road, Jefferson, GA 30549
MLS# 10661796Listed by: Braselton Real Estate Grp, Inc - New
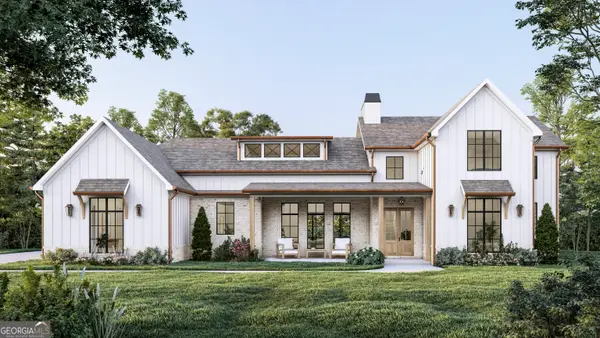 $975,700Active4 beds 4 baths3,600 sq. ft.
$975,700Active4 beds 4 baths3,600 sq. ft.273 Hickory Hills Drive, Jefferson, GA 30549
MLS# 10661601Listed by: Virtual Properties Realty.com - New
 $447,000Active3 beds 3 baths
$447,000Active3 beds 3 baths567 M.l.k Jr Dr, Jefferson, GA 30549
MLS# 10661428Listed by: PRIMEX PROPERTIES, INC. - New
 $486,790Active5 beds 4 baths3,021 sq. ft.
$486,790Active5 beds 4 baths3,021 sq. ft.350 Mews View, Jefferson, GA 30549
MLS# 10661057Listed by: CCG Realty Group LLC - New
 $368,000Active3 beds 2 baths
$368,000Active3 beds 2 baths230 Danielsville Street, Jefferson, GA 30549
MLS# 10660802Listed by: Virtual Properties Realty.com - New
 $1,098,800Active5 beds 5 baths4,398 sq. ft.
$1,098,800Active5 beds 5 baths4,398 sq. ft.2336 Highway 124 Nw, Jefferson, GA 30549
MLS# 10660517Listed by: Chateau Elan Realty LLC - New
 $464,290Active5 beds 4 baths2,775 sq. ft.
$464,290Active5 beds 4 baths2,775 sq. ft.97 Poplar Bluff Way, Jefferson, GA 30549
MLS# 10660038Listed by: CCG Realty Group LLC - New
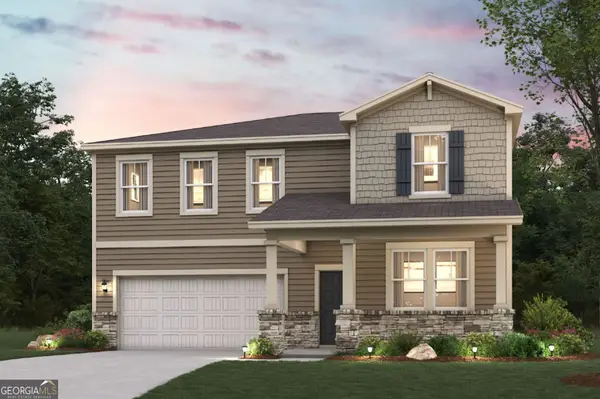 $466,390Active5 beds 4 baths2,774 sq. ft.
$466,390Active5 beds 4 baths2,774 sq. ft.53 Poplar Bluff Way, Jefferson, GA 30549
MLS# 10660043Listed by: CCG Realty Group LLC - New
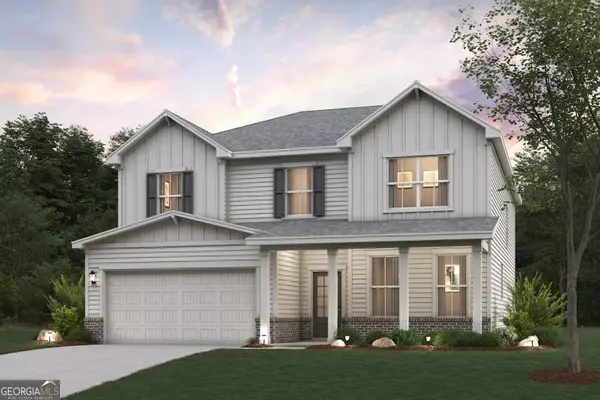 $489,590Active5 beds 4 baths3,021 sq. ft.
$489,590Active5 beds 4 baths3,021 sq. ft.315 Mews View, Jefferson, GA 30549
MLS# 10660048Listed by: CCG Realty Group LLC - New
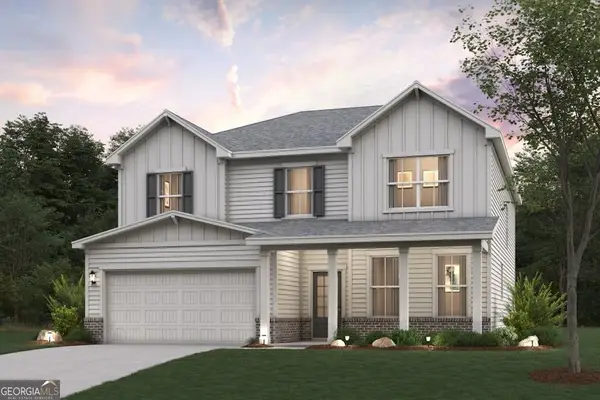 $486,190Active5 beds 4 baths3,021 sq. ft.
$486,190Active5 beds 4 baths3,021 sq. ft.71 Poplar Bluff Trail, Jefferson, GA 30549
MLS# 10659907Listed by: CCG Realty Group LLC
