104 Turtle Track Lane, Jekyll Island, GA 31527
Local realty services provided by:ERA Sunrise Realty
104 Turtle Track Lane,Jekyll Island, GA 31527
$869,000
- 3 Beds
- 4 Baths
- 1,674 sq. ft.
- Townhouse
- Active
Listed by: wendy cook
Office: exp realty
MLS#:10688645
Source:METROMLS
Price summary
- Price:$869,000
- Price per sq. ft.:$519.12
About this home
Experience Jekyll Island in your own townhome at 104 Turtle Track Lane, a beautifully maintained 3-bedroom, 3.5-bath townhome perfectly situated in The Cottages at Jekyll Island. This stunning end unit offers abundant natural light and peaceful privacy, surrounded by lush coastal foliage. The primary suite is conveniently located on the main level, creating ease of living, while the spacious open floor plan flows seamlessly to two large porches overlooking the natural landscape-ideal for morning coffee, evening breezes, or entertaining friends. Lovingly cared for by one family and never part of a rental program, this home has been gently lived in and thoughtfully maintained. Just 50 feet from beach access, you'll enjoy easy walks to the sand and surf, while the Jekyll Island Beach Village-with shopping, dining, and entertainment-is just 2.5 miles south along scenic Beachview Drive. The Cottages community features a beautiful pool and clubhouse, complete with a kitchen, pool table, and plenty of space for gatherings. Whether as a full-time residence or island getaway, this home offers the perfect blend of comfort, convenience, and coastal charm. Highlights: * 3 Bedrooms | 3.5 Baths | Primary Suite on Main * End Unit with Extra Windows and Natural Light * Two Spacious Screened Porches with Private, Wooded Views * Never Rented - Meticulously Maintained by One Family * Just Steps to Beach Access * Access to the Fitness Center, Community Pool & Clubhouse Here is a walkthrough video: https://www.youtube.com/embed/a13kCeSPYKA
Contact an agent
Home facts
- Year built:2015
- Listing ID #:10688645
- Updated:February 13, 2026 at 11:54 AM
Rooms and interior
- Bedrooms:3
- Total bathrooms:4
- Full bathrooms:3
- Half bathrooms:1
- Living area:1,674 sq. ft.
Heating and cooling
- Cooling:Central Air, Electric
- Heating:Central, Electric
Structure and exterior
- Roof:Composition, Wood
- Year built:2015
- Building area:1,674 sq. ft.
- Lot area:0.09 Acres
Schools
- High school:Glynn
- Middle school:Glynn
- Elementary school:Satilla Marsh
Utilities
- Water:Public
- Sewer:Public Sewer, Sewer Connected
Finances and disclosures
- Price:$869,000
- Price per sq. ft.:$519.12
- Tax amount:$5,717 (25)
New listings near 104 Turtle Track Lane
- New
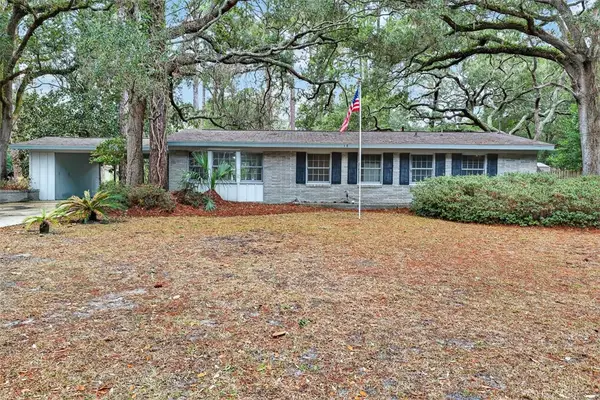 $599,000Active3 beds 2 baths1,400 sq. ft.
$599,000Active3 beds 2 baths1,400 sq. ft.18 Ogden Street, Jekyll Island, GA 31527
MLS# 1659628Listed by: KELLER WILLIAMS GA COMMUNITIES - New
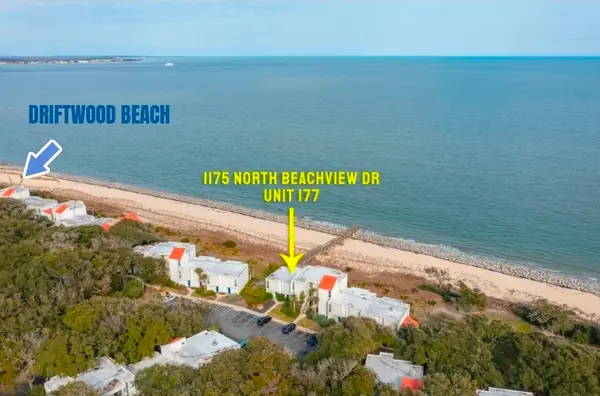 $429,000Active2 beds 1 baths988 sq. ft.
$429,000Active2 beds 1 baths988 sq. ft.1175 N Beachview Drive #177, Jekyll Island, GA 31527
MLS# 1659519Listed by: REAL BROKER, LLC  $825,000Pending3 beds 2 baths2,386 sq. ft.
$825,000Pending3 beds 2 baths2,386 sq. ft.12 Jennings Road, Jekyll Island, GA 31527
MLS# 1659470Listed by: SEASIDE REALTY, LLC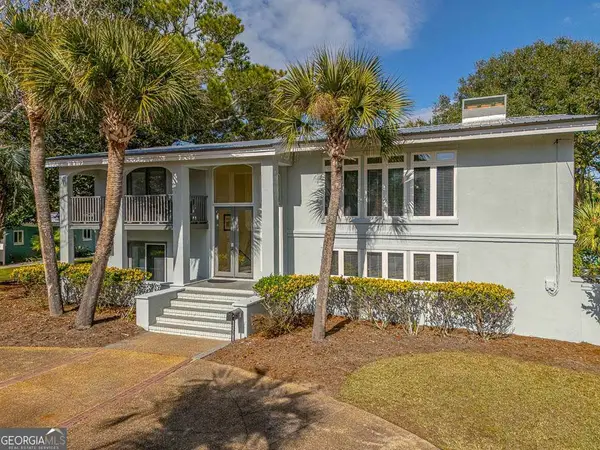 $1,525,000Active4 beds 3 baths2,984 sq. ft.
$1,525,000Active4 beds 3 baths2,984 sq. ft.8 Dexter Lane, Jekyll Island, GA 31527
MLS# 10681127Listed by: HODNETT COOPER REAL ESTATE,IN $665,000Active3 beds 2 baths1,560 sq. ft.
$665,000Active3 beds 2 baths1,560 sq. ft.3 Barnes Avenue, Jekyll Island, GA 31527
MLS# 10678017Listed by: eXp Realty $665,000Active3 beds 2 baths1,560 sq. ft.
$665,000Active3 beds 2 baths1,560 sq. ft.3 Barnes Avenue #A, Jekyll Island, GA 31527
MLS# 1659234Listed by: EXP REALTY, LLC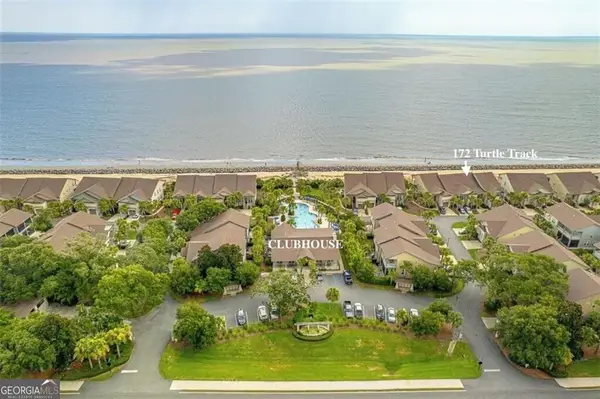 $1,399,500Active3 beds 4 baths1,832 sq. ft.
$1,399,500Active3 beds 4 baths1,832 sq. ft.172 Turtle Track Lane #OCEAN FRONT, Jekyll Island, GA 31527
MLS# 10677307Listed by: HODNETT COOPER REAL ESTATE,IN- Open Sat, 12 to 2pm
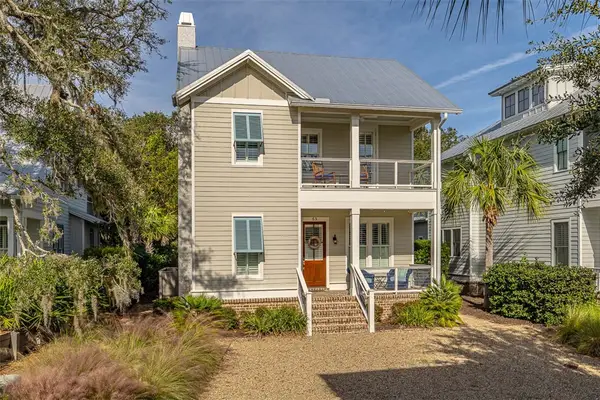 $1,399,900Active3 beds 3 baths1,997 sq. ft.
$1,399,900Active3 beds 3 baths1,997 sq. ft.53 Water Oak Way, Jekyll Island, GA 31527
MLS# 1659101Listed by: DUCKWORTH PROPERTIES BWK  $389,000Active2 beds 1 baths988 sq. ft.
$389,000Active2 beds 1 baths988 sq. ft.1175 N Beachview Drive #382, Jekyll Island, GA 31527
MLS# 1658887Listed by: ENGEL & VOLKERS GOLDEN ISLES

