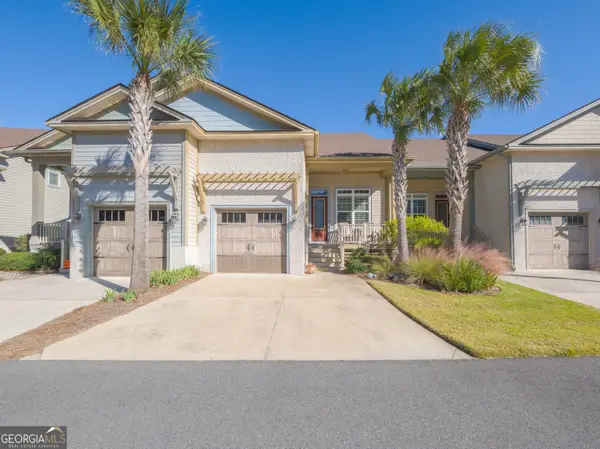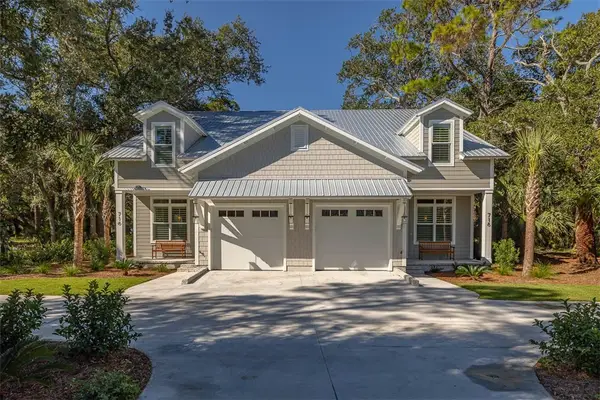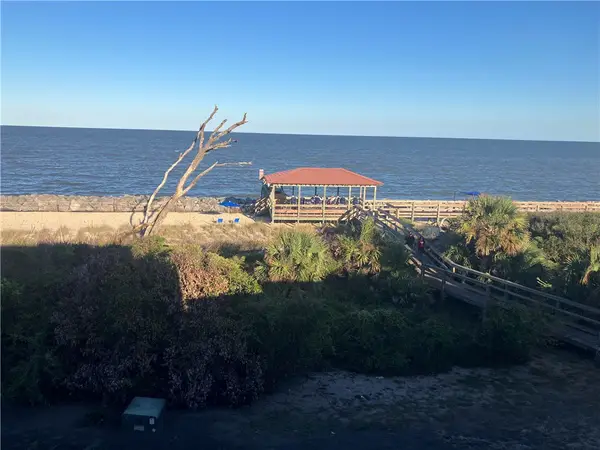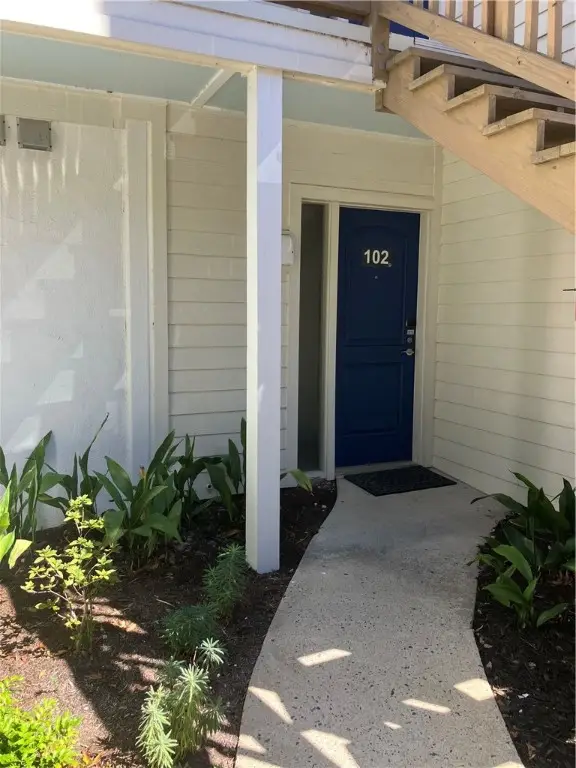214 Turtle Track Lane, Jekyll Island, GA 31527
Local realty services provided by:ERA Kings Bay Realty
Listed by: wendy cook
Office: exp realty
MLS#:10628161
Source:METROMLS
Price summary
- Price:$1,435,000
- Price per sq. ft.:$667.13
- Monthly HOA dues:$600
About this home
'"Wow!" is what you will say when you open the front door. This oceanfront townhome at The Cottages brings the outside indoors in this open concept design. Beyond the living room, is a sunroom overlooking the Atlantic with great natural light for art projects, oceanside dining or leisurely reading. The main floor bedroom en suite is currently used as a den and can be easily converted to the primary suite. The kitchen is equipped with a gas range, Corian countertops and lots of custom storage. Next to the kitchen is an office/laundry room with a pocket door for privacy. An electric fireplace warms the living room, plus 10' ceilings create spaciousness for the entire first floor. Upstairs, the oceanfront views continue in both en suite bedrooms. From either bedroom you can step outside to a tranquil ocean balcony to enjoy your morning coffee, afternoon drinks or watch the moon rise over the water. There is a 2nd designated office at the second floor landing. All 3 bathrooms have quartz countertops: two with double vanities and oversized showers; and one with an extra large soaking bathtub. Walk-in closets easily organize your wardrobe for island living. This Cottage, between Beach Village and Driftwood Beach, is perfectly located - a few steps away from the pool, clubhouse with fitness center, mailboxes and waste facilities. Come see the many custom features of 214 Turtle Track Lane where you can live as a Jekyll Island resident in luxury, comfort and community. Furnishings available.
Contact an agent
Home facts
- Year built:2016
- Listing ID #:10628161
- Updated:November 23, 2025 at 11:40 AM
Rooms and interior
- Bedrooms:3
- Total bathrooms:3
- Full bathrooms:3
- Living area:2,151 sq. ft.
Heating and cooling
- Cooling:Central Air, Electric
- Heating:Central, Electric
Structure and exterior
- Roof:Composition, Wood
- Year built:2016
- Building area:2,151 sq. ft.
- Lot area:0.06 Acres
Schools
- High school:Glynn Academy
- Middle school:Glynn
- Elementary school:Satilla Marsh
Utilities
- Water:Public, Water Available
- Sewer:Public Sewer, Sewer Connected
Finances and disclosures
- Price:$1,435,000
- Price per sq. ft.:$667.13
- Tax amount:$7,399 (24)
New listings near 214 Turtle Track Lane
- New
 $1,425,000Active4 beds 4 baths1,832 sq. ft.
$1,425,000Active4 beds 4 baths1,832 sq. ft.274 Turtle Track Lane, Jekyll Island, GA 31527
MLS# 10643133Listed by: Avalon Properties Group  $1,475,000Active3 beds 4 baths1,832 sq. ft.
$1,475,000Active3 beds 4 baths1,832 sq. ft.152 Turtle Track Lane, Jekyll Island, GA 31527
MLS# 1657815Listed by: PARKER KAUFMAN- JEKYLL $280,000Active1 beds 1 baths480 sq. ft.
$280,000Active1 beds 1 baths480 sq. ft.1175 N Beachview Drive #401, Jekyll Island, GA 31527
MLS# 1657528Listed by: PARKER KAUFMAN- JEKYLL $3,765,000Active8 beds 8 baths4,252 sq. ft.
$3,765,000Active8 beds 8 baths4,252 sq. ft.716/718 N Beachview Drive, Jekyll Island, GA 31527
MLS# 1657613Listed by: PARKER KAUFMAN- JEKYLL $409,000Active3 beds 2 baths1,226 sq. ft.
$409,000Active3 beds 2 baths1,226 sq. ft.1175 N Beachview Drive #435, Jekyll Island, GA 31527
MLS# 1657587Listed by: WHIGHAM AND COMPANY, LLC $199,900Pending1 beds 1 baths480 sq. ft.
$199,900Pending1 beds 1 baths480 sq. ft.1175 N Beachview Drive #230, Jekyll Island, GA 31527
MLS# 1657705Listed by: KELLER WILLIAMS REALTY GOLDEN ISLES $1,075,000Active5 beds 4 baths2,578 sq. ft.
$1,075,000Active5 beds 4 baths2,578 sq. ft.913 N Beachview Drive, Jekyll Island, GA 31527
MLS# 1657696Listed by: JEKYLL REALTY $275,000Active1 beds 1 baths480 sq. ft.
$275,000Active1 beds 1 baths480 sq. ft.1175 N Beachview Drive #234, Jekyll Island, GA 31527
MLS# 10629003Listed by: HODNETT COOPER REAL ESTATE,IN $525,000Active3 beds 2 baths1,226 sq. ft.
$525,000Active3 beds 2 baths1,226 sq. ft.1175 N Beachview Drive #312, Jekyll Island, GA 31527
MLS# 1657476Listed by: SEASIDE REALTY, LLC $304,900Active1 beds 1 baths613 sq. ft.
$304,900Active1 beds 1 baths613 sq. ft.1175 N Beachview Drive #102, Jekyll Island, GA 31527
MLS# 1657472Listed by: SEASIDE REALTY, LLC
