- ERA
- Georgia
- Jekyll Island
- 295 Turtle Track Lane
295 Turtle Track Lane, Jekyll Island, GA 31527
Local realty services provided by:ERA Kings Bay Realty
295 Turtle Track Lane,Jekyll Island, GA 31527
$929,000
- 3 Beds
- 4 Baths
- 1,832 sq. ft.
- Townhouse
- Active
Listed by: juliana germano
Office: parker kaufman- jekyll
MLS#:1656854
Source:GA_GIAR
Price summary
- Price:$929,000
- Price per sq. ft.:$507.1
- Monthly HOA dues:$600
About this home
Discover your dream coastal retreat at 295 Turtle Track Lane, located in the beautiful oceanfront community of The Cottages at Jekyll Island. This stunning 3-bedroom, 3.5-bath townhome is perfect for relaxation and entertaining, offering luxurious living just steps away from the beach. The spacious open floor plan seamlessly connects the living, dining, and kitchen areas, ideal for family gatherings. The main floor features a private primary suite with an ensuite bath for ultimate convenience, while two guest ensuites on the second floor open to a large upper balcony, perfect for soaking in the coastal views. Additionally, a versatile flex room can be utilized as an office, playroom, or extra guest space, and the single-car garage provides ample storage for your beach gear. This beautifully furnished property is an excellent vacation rental opportunity, making it a great investment for those looking to earn rental income. Ownership includes access to million-dollar amenities, such as an oceanfront pool with stunning views, a clubhouse with a fitness room, and an oceanside firepit and beach deck. Don’t miss your chance to own a piece of paradise at Jekyll Island! Contact us today to schedule a viewing of this exceptional property. A quick tour is available at https://youtu.be/C63M37gtjss
Contact an agent
Home facts
- Year built:2017
- Listing ID #:1656854
- Added:139 day(s) ago
- Updated:February 10, 2026 at 04:34 PM
Rooms and interior
- Bedrooms:3
- Total bathrooms:4
- Full bathrooms:3
- Half bathrooms:1
- Living area:1,832 sq. ft.
Heating and cooling
- Cooling:Central Air, Electric
- Heating:Central, Electric
Structure and exterior
- Roof:Asphalt
- Year built:2017
- Building area:1,832 sq. ft.
- Lot area:0.07 Acres
Schools
- High school:Glynn Academy
- Middle school:Glynn Middle
- Elementary school:Satilla Marsh
Utilities
- Water:Public
- Sewer:Public Sewer, Sewer Available, Sewer Connected
Finances and disclosures
- Price:$929,000
- Price per sq. ft.:$507.1
- Tax amount:$6,129 (2024)
New listings near 295 Turtle Track Lane
- New
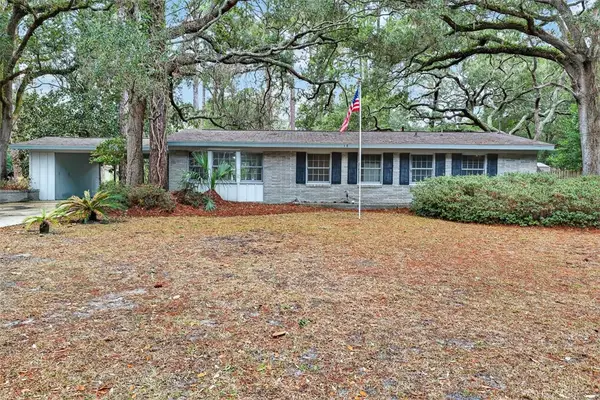 $599,000Active3 beds 2 baths1,400 sq. ft.
$599,000Active3 beds 2 baths1,400 sq. ft.18 Ogden Street, Jekyll Island, GA 31527
MLS# 1659628Listed by: KELLER WILLIAMS GA COMMUNITIES - New
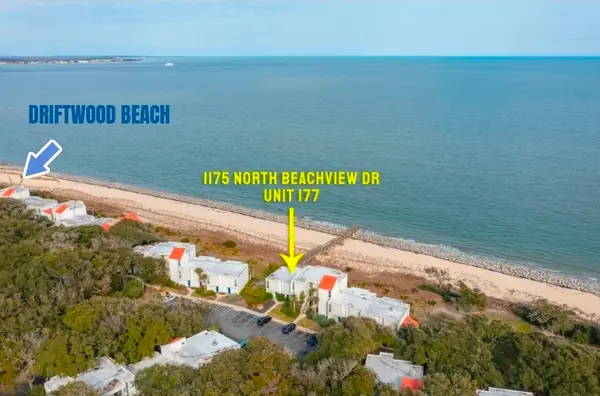 $429,000Active2 beds 1 baths988 sq. ft.
$429,000Active2 beds 1 baths988 sq. ft.1175 N Beachview Drive #177, Jekyll Island, GA 31527
MLS# 1659519Listed by: REAL BROKER, LLC  $825,000Pending3 beds 2 baths2,386 sq. ft.
$825,000Pending3 beds 2 baths2,386 sq. ft.12 Jennings Road, Jekyll Island, GA 31527
MLS# 1659470Listed by: SEASIDE REALTY, LLC $665,000Active3 beds 2 baths1,560 sq. ft.
$665,000Active3 beds 2 baths1,560 sq. ft.3 Barnes Avenue, Jekyll Island, GA 31527
MLS# 10678017Listed by: eXp Realty $665,000Active3 beds 2 baths1,560 sq. ft.
$665,000Active3 beds 2 baths1,560 sq. ft.3 Barnes Avenue #A, Jekyll Island, GA 31527
MLS# 1659234Listed by: EXP REALTY, LLC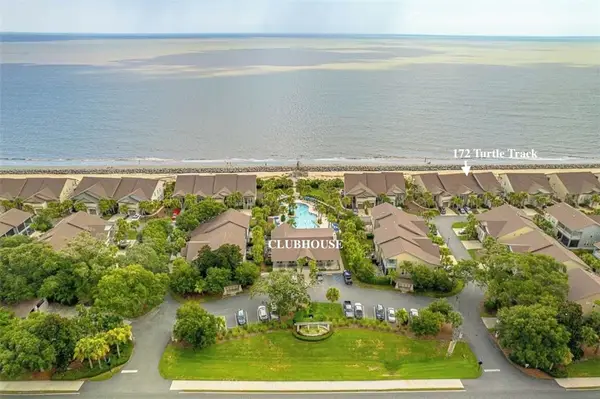 $1,399,500Active3 beds 4 baths1,832 sq. ft.
$1,399,500Active3 beds 4 baths1,832 sq. ft.172 Turtle Track Lane, Jekyll Island, GA 31527
MLS# 1659235Listed by: BHHS HODNETT COOPER REAL ESTATE BWK- Open Sat, 12 to 2pm
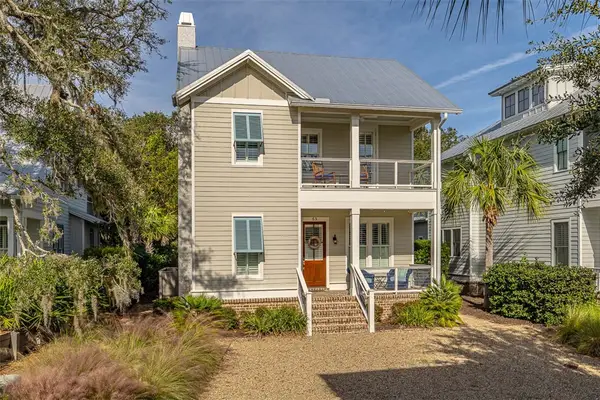 $1,399,900Active3 beds 3 baths1,997 sq. ft.
$1,399,900Active3 beds 3 baths1,997 sq. ft.53 Water Oak Way, Jekyll Island, GA 31527
MLS# 1659101Listed by: DUCKWORTH PROPERTIES BWK 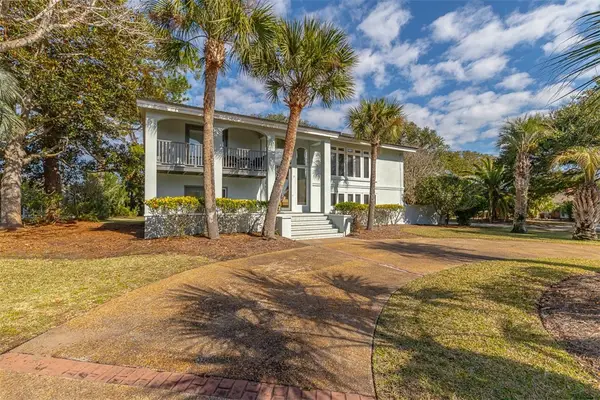 $1,525,000Active4 beds 3 baths2,984 sq. ft.
$1,525,000Active4 beds 3 baths2,984 sq. ft.8 Dexter Lane, Jekyll Island, GA 31527
MLS# 1659077Listed by: BHHS HODNETT COOPER REAL ESTATE $389,000Active2 beds 1 baths988 sq. ft.
$389,000Active2 beds 1 baths988 sq. ft.1175 N Beachview Drive #382, Jekyll Island, GA 31527
MLS# 1658887Listed by: ENGEL & VOLKERS GOLDEN ISLES $389,000Active2 beds 1 baths988 sq. ft.
$389,000Active2 beds 1 baths988 sq. ft.1175 N Beachview Drive, Jekyll Island, GA 31527
MLS# 10673982Listed by: Engel & Völkers Golden Isles

