- ERA
- Georgia
- Jekyll Island
- 716/718 N Beachview Drive
716/718 N Beachview Drive, Jekyll Island, GA 31527
Local realty services provided by:ERA Kings Bay Realty
716/718 N Beachview Drive,Jekyll Island, GA 31527
$2,999,000
- 8 Beds
- 8 Baths
- 4,252 sq. ft.
- Multi-family
- Active
Listed by: juliana germano
Office: parker kaufman- jekyll
MLS#:1657613
Source:GA_GIAR
Price summary
- Price:$2,999,000
- Price per sq. ft.:$705.32
About this home
Seize this unique and rare opportunity to own a stunning new construction duplex on Jekyll Island, a property that has never been occupied and is now ready for its new owners. The duplex features two identical sides, each offering an expansive 2,126 square feet of heated living space within a total of 3,266 square feet under roof. The thoughtfully designed and fully furnished and professionally decorated open-concept floor plan encompasses four spacious bedrooms and 3.5 luxurious bathrooms, accommodating up to ten guests per side, making it an ideal choice for large families and/or as a lucrative vacation rental.
Each side includes a primary suite conveniently located on the main level, along with two upper-floor en-suites that feature a delightful bunk room designed specifically for children. The oversized screened porches on both levels provide a perfect setting for relaxation, while the paver patio is complete with a gas grill and fire pit, perfect for entertaining or enjoying cozy evenings outdoors.
This remarkable property is situated on a private lot, surrounded by acres of untouched land, showcasing beautiful heritage oaks and native island flora and fauna. Located directly across from The Holiday Inn, residents will have easy access to the beach and its amenities, including a complimentary pool membership for the first year.
Additional features of this special duplex include two one-car garages, a fully landscaped yard with an irrigation system, high-end KitchenAid appliances, and 2 Rinnai gas water heaters. The electric fireplace, adorned with driftwood and river rock accents, adds a warm touch to the living space. Each side of the duplex comes fully furnished and professionally decorated by Scout Proper Designs, ensuring it is move-in ready and waiting for you to start making memories. With no HOA fees and situated in an X flood zone—eliminating the need for flood insurance—this new construction duplex is truly a rare find in a sought-after location! Begin your journey - follow this link for a walk-thru video https://youtu.be/w7WWg-3iyJg Sellers are licensed real estate brokers in the State of Georgia.
Contact an agent
Home facts
- Year built:2025
- Listing ID #:1657613
- Added:101 day(s) ago
- Updated:February 10, 2026 at 04:35 PM
Rooms and interior
- Bedrooms:8
- Total bathrooms:8
- Full bathrooms:6
- Half bathrooms:2
- Living area:4,252 sq. ft.
Heating and cooling
- Cooling:Central Air, Electric
- Heating:Central, Electric
Structure and exterior
- Roof:Metal, Pitched
- Year built:2025
- Building area:4,252 sq. ft.
- Lot area:0.4 Acres
Schools
- High school:Glynn Academy
- Middle school:Glynn Middle
- Elementary school:Satilla Marsh
Utilities
- Water:Public
- Sewer:Public Sewer, Sewer Available, Sewer Connected
Finances and disclosures
- Price:$2,999,000
- Price per sq. ft.:$705.32
New listings near 716/718 N Beachview Drive
- New
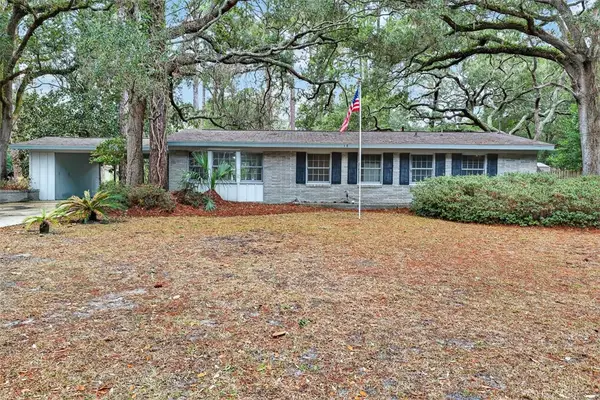 $599,000Active3 beds 2 baths1,400 sq. ft.
$599,000Active3 beds 2 baths1,400 sq. ft.18 Ogden Street, Jekyll Island, GA 31527
MLS# 1659628Listed by: KELLER WILLIAMS GA COMMUNITIES - New
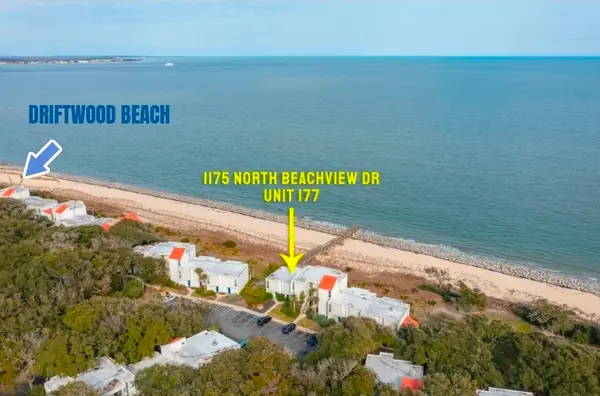 $429,000Active2 beds 1 baths988 sq. ft.
$429,000Active2 beds 1 baths988 sq. ft.1175 N Beachview Drive #177, Jekyll Island, GA 31527
MLS# 1659519Listed by: REAL BROKER, LLC  $825,000Pending3 beds 2 baths2,386 sq. ft.
$825,000Pending3 beds 2 baths2,386 sq. ft.12 Jennings Road, Jekyll Island, GA 31527
MLS# 1659470Listed by: SEASIDE REALTY, LLC $665,000Active3 beds 2 baths1,560 sq. ft.
$665,000Active3 beds 2 baths1,560 sq. ft.3 Barnes Avenue, Jekyll Island, GA 31527
MLS# 10678017Listed by: eXp Realty $665,000Active3 beds 2 baths1,560 sq. ft.
$665,000Active3 beds 2 baths1,560 sq. ft.3 Barnes Avenue #A, Jekyll Island, GA 31527
MLS# 1659234Listed by: EXP REALTY, LLC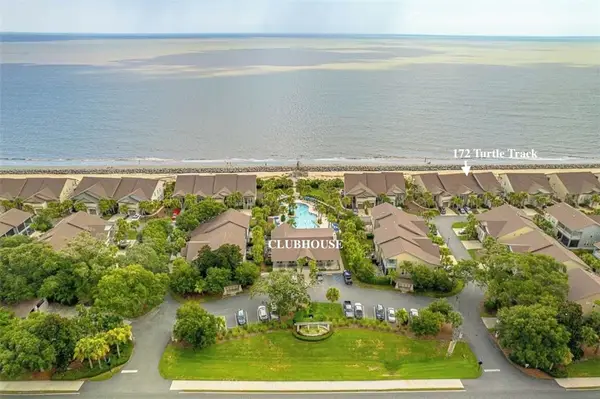 $1,399,500Active3 beds 4 baths1,832 sq. ft.
$1,399,500Active3 beds 4 baths1,832 sq. ft.172 Turtle Track Lane, Jekyll Island, GA 31527
MLS# 1659235Listed by: BHHS HODNETT COOPER REAL ESTATE BWK- Open Sat, 12 to 2pm
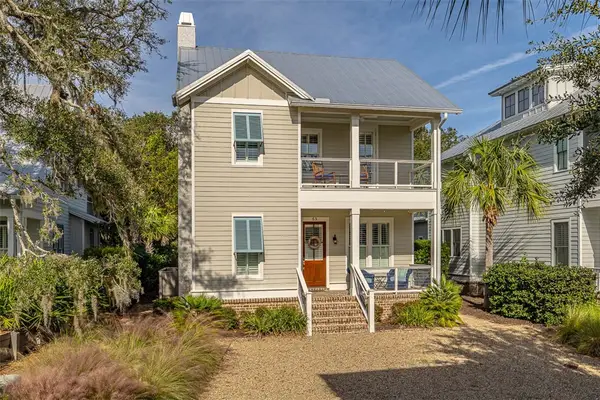 $1,399,900Active3 beds 3 baths1,997 sq. ft.
$1,399,900Active3 beds 3 baths1,997 sq. ft.53 Water Oak Way, Jekyll Island, GA 31527
MLS# 1659101Listed by: DUCKWORTH PROPERTIES BWK 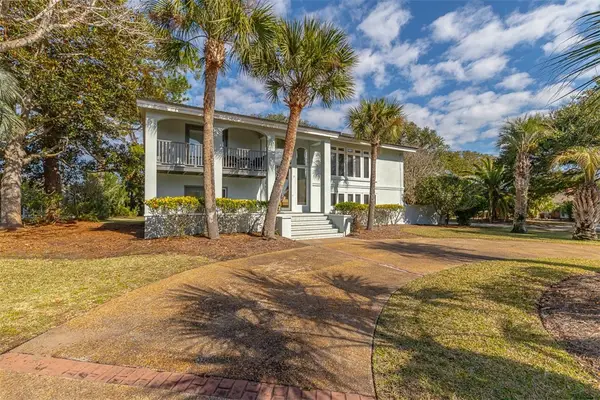 $1,525,000Active4 beds 3 baths2,984 sq. ft.
$1,525,000Active4 beds 3 baths2,984 sq. ft.8 Dexter Lane, Jekyll Island, GA 31527
MLS# 1659077Listed by: BHHS HODNETT COOPER REAL ESTATE $389,000Active2 beds 1 baths988 sq. ft.
$389,000Active2 beds 1 baths988 sq. ft.1175 N Beachview Drive #382, Jekyll Island, GA 31527
MLS# 1658887Listed by: ENGEL & VOLKERS GOLDEN ISLES $389,000Active2 beds 1 baths988 sq. ft.
$389,000Active2 beds 1 baths988 sq. ft.1175 N Beachview Drive, Jekyll Island, GA 31527
MLS# 10673982Listed by: Engel & Völkers Golden Isles

