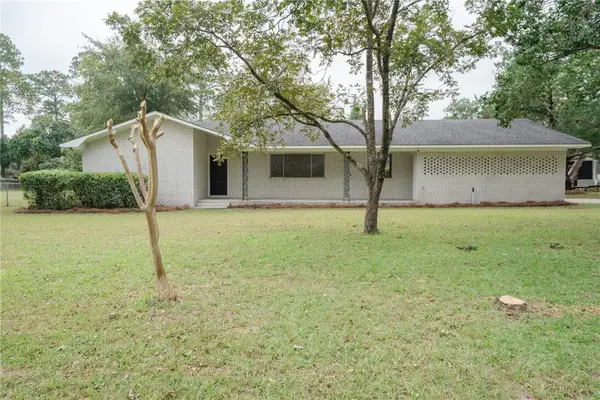143 Calebs Cir, Jesup, GA 31545
Local realty services provided by:ERA Southeast Coastal Real Estate
Listed by:teresa varnedore
Office:the agent group llc.
MLS#:23060
Source:GA_ABBR
Price summary
- Price:$379,900
- Price per sq. ft.:$175.39
About this home
IMPROVED PRICE! This is a lovely home with a great floor plan. 3 bedrooms & 2& 1/2 baths with 2166 sq ft. Open floor plan. Once you walk in the front door there is a Formal Dining room on your left, now being used as a home office, with 2 glass French doors. The living room is very large & has high ceilings with a propane insert fireplace. The Kitchen has custom cabinets & hard surface counter tops. The master suite is very spacious & is located on one side of the home, giving privacy. Guest bedrooms are on the other side and are also large rooms. There is a lot of storage in this home, pantry and several closets. Large laundry room with a sink. The double garage is huge with room for storage. Also, you will enjoy the glassed in back porch with a privacy fence around the entire back yard with a underground sprinkler system. This is a great neighborhood, not far from town. Will qualify for FHA, VA and USDA loans. Call or text today for more showing information.
Contact an agent
Home facts
- Year built:2010
- Listing ID #:23060
- Added:235 day(s) ago
- Updated:September 13, 2025 at 03:46 PM
Rooms and interior
- Bedrooms:3
- Total bathrooms:3
- Full bathrooms:2
- Half bathrooms:1
- Living area:2,166 sq. ft.
Heating and cooling
- Heating:Heat Pump
Structure and exterior
- Year built:2010
- Building area:2,166 sq. ft.
- Lot area:0.83 Acres
Finances and disclosures
- Price:$379,900
- Price per sq. ft.:$175.39
- Tax amount:$3,567
New listings near 143 Calebs Cir
- New
 $325,000Active3 beds 2 baths1,801 sq. ft.
$325,000Active3 beds 2 baths1,801 sq. ft.75 Woodlawn Drive, Jesup, GA 31546
MLS# 1656944Listed by: WEICHERT, REALTORS - REAL ESTATE PROFESSIONALS  $135,000Pending3 beds 2 baths980 sq. ft.
$135,000Pending3 beds 2 baths980 sq. ft.48 Mohican Trail No, Jesup, GA 31545
MLS# 163172Listed by: EXP REALTY LLC- New
 $275,000Active3 beds 2 baths2,288 sq. ft.
$275,000Active3 beds 2 baths2,288 sq. ft.1101 S Palm St, Jesup, GA 31546
MLS# 23683Listed by: BATEMAN REALTY LLC - New
 $37,500Active1 Acres
$37,500Active1 Acres0 Oak Street, Jesup, GA 31545
MLS# 10597558Listed by: The Felton Group - New
 $255,000Active3 beds 2 baths1,318 sq. ft.
$255,000Active3 beds 2 baths1,318 sq. ft.321 E Magnolia Street, Jesup, GA 31546
MLS# 10600375Listed by: Parker Insurance & Realty - New
 $260,000Active3 beds 2 baths1,567 sq. ft.
$260,000Active3 beds 2 baths1,567 sq. ft.113 Tift Street, Jesup, GA 31545
MLS# 10607634Listed by: RE/MAX ELITE - New
 $250,000Active3 beds 2 baths2,078 sq. ft.
$250,000Active3 beds 2 baths2,078 sq. ft.118 Charlton Street, Jesup, GA 31545
MLS# 10602244Listed by: RE/MAX ELITE - New
 $239,000Active3 beds 2 baths1,475 sq. ft.
$239,000Active3 beds 2 baths1,475 sq. ft.945 Palm Street, Jesup, GA 31545
MLS# 163151Listed by: WEICHERT,REALTORS - REAL ESTATE PROFESSIONALS - New
 $136,000Active0 Acres
$136,000Active0 Acres1 Gene Bland Road, Jesup, GA 31545
MLS# 163110Listed by: BANKS REAL ESTATE - New
 $298,000Active3 beds 2 baths1,825 sq. ft.
$298,000Active3 beds 2 baths1,825 sq. ft.6555 Lanes Bridge Road, Jesup, GA 31545
MLS# 163136Listed by: KELLER WILLIAMS REALTY COASTAL AREA PARTNERS
