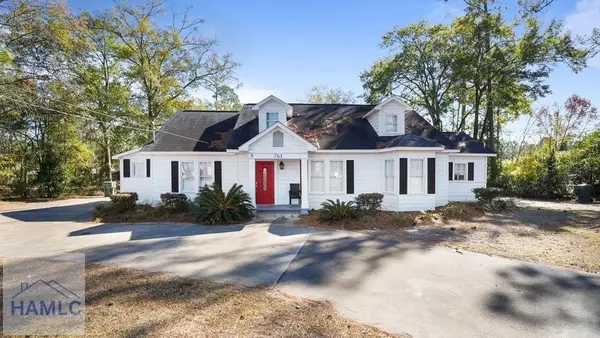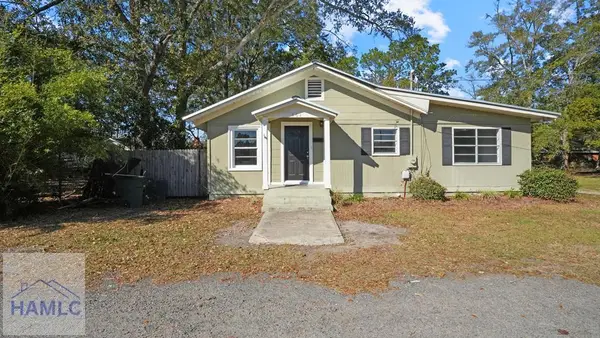22 Birdie Drive, Jesup, GA 31546
Local realty services provided by:ERA Kings Bay Realty
Listed by: aaron duncan
Office: weichert, realtors - real estate professionals
MLS#:1655977
Source:GA_GIAR
Price summary
- Price:$574,999
- Price per sq. ft.:$186.33
About this home
Nestled on the tee box of the 8th hole at the renowned Pine Forest Country Club, this beautifully updated 3-bedroom, 2.5-bathroom home offers the perfect blend of elegance, comfort, and unparalleled views. Enjoy brand-new hardwood floors throughout, as well as fresh tile in the kitchen and bathrooms, all designed to create a seamless flow of modern luxury. The fully remodeled kitchen features top-of-the-line finishes, sleek granite countertops, and premium appliances, making it the perfect space for both cooking and entertaining. The spacious living area boasts a stunning granite fireplace surrounding, creating a cozy focal point for family gatherings or intimate evenings. A separate guest wing offers privacy for visitors or can easily be transformed into a home office or retreat. Step outside and enjoy the breathtaking views of the golf course, or take a short stroll to the country club’s amenities, including dining, golf, tennis, and swimming pool access. This home is ideal for those who appreciate luxurious living in an exclusive, sought-after community. Don’t miss the opportunity to call this gem your own!
Contact an agent
Home facts
- Year built:1997
- Listing ID #:1655977
- Added:130 day(s) ago
- Updated:December 19, 2025 at 04:14 PM
Rooms and interior
- Bedrooms:3
- Total bathrooms:3
- Full bathrooms:2
- Half bathrooms:1
- Living area:3,086 sq. ft.
Heating and cooling
- Cooling:Central Air, Electric
- Heating:Central, Electric
Structure and exterior
- Roof:Asphalt
- Year built:1997
- Building area:3,086 sq. ft.
- Lot area:0.75 Acres
Utilities
- Water:Community Coop, Shared Well
- Sewer:Septic Tank
Finances and disclosures
- Price:$574,999
- Price per sq. ft.:$186.33
New listings near 22 Birdie Drive
- New
 $260,000Active3 beds 2 baths1,500 sq. ft.
$260,000Active3 beds 2 baths1,500 sq. ft.1023 Odessa Road, Jesup, GA 31546
MLS# 164090Listed by: COLDWELL BANKER SOUTHERN COAST - New
 $249,000Active3 beds 2 baths1,938 sq. ft.
$249,000Active3 beds 2 baths1,938 sq. ft.1276 Spring Grove Road, Jesup, GA 31545
MLS# 10659974Listed by: Duckworth Properties - New
 $219,900Active3 beds 2 baths1,204 sq. ft.
$219,900Active3 beds 2 baths1,204 sq. ft.368 Whispering Pines Road, Jesup, GA 31545
MLS# SA345439Listed by: REALTY ONE GROUP INCLUSION  $115,000Pending2 beds 1 baths720 sq. ft.
$115,000Pending2 beds 1 baths720 sq. ft.685 Brook Road, Jesup, GA 31545
MLS# 164052Listed by: EXP REALTY LLC- New
 $320,000Active3 beds 3 baths1,900 sq. ft.
$320,000Active3 beds 3 baths1,900 sq. ft.123 Ivy Street, Jesup, GA 31546
MLS# 1658468Listed by: EPIQUE REALTY - New
 $35,000Active1.22 Acres
$35,000Active1.22 AcresLot 2 Common Way, Jesup, GA 31545
MLS# 1658465Listed by: ATLANTIC PARTNERS REALTY LLC - New
 $265,000Active5 beds 4 baths2,756 sq. ft.
$265,000Active5 beds 4 baths2,756 sq. ft.761 S 4th Street, Jesup, GA 31545
MLS# 164037Listed by: EXP REALTY LLC - New
 $550,000Active4 beds 3 baths3,060 sq. ft.
$550,000Active4 beds 3 baths3,060 sq. ft.500 Altamaha Road, Jesup, GA 31545
MLS# 1658270Listed by: COLDWELL BANKER ACCESS REALTY BWK  $204,900Pending3 beds 2 baths1,214 sq. ft.
$204,900Pending3 beds 2 baths1,214 sq. ft.187 Pine Ridge Road, Jesup, GA 31545
MLS# 164008Listed by: EXP REALTY LLC $115,000Active2 beds 2 baths1,136 sq. ft.
$115,000Active2 beds 2 baths1,136 sq. ft.761 S Third Street, Jesup, GA 31545
MLS# 164002Listed by: EXP REALTY LLC
