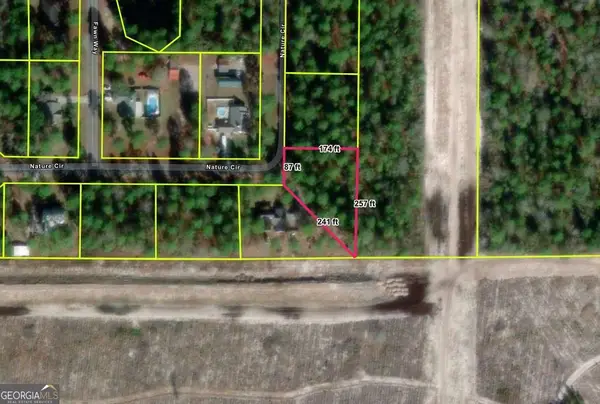440 Oak Island Estates Rd, Jesup, GA 31545
Local realty services provided by:ERA Southeast Coastal Real Estate
Listed by: teresa varnedore
Office: the agent group llc.
MLS#:23471
Source:GA_ABBR
Price summary
- Price:$325,000
- Price per sq. ft.:$181.36
About this home
THIS IS A WELL MAINTANED HOME. 1792 SQ. FT. WITH 2 MASTER SUITES. OPEN FLOOR PLAN WITH A HUGE LIVING & DINING AREA, LIVING ROOM HAS CUSTOME BUILT INS AND A FLOOR TO CEILING BRICK FIREPLACE. NEW FLOORING THROUGH OUT & FRESHLY PAINTED. MOVE IN READY. HOME HAS TWO SEPARATE FULL KITCHENS. THIS WOULD BE GREAT FOR THE KITCHEN ENTHUSIEST. FOR A BAKER OR SMALL BUSINESS AT HOME. THERE ARE 4.62 ACRES HERE, PLEANTY OF ROOM FOR A GARDEN. LARGE GRAPEVINES ARE ALREADY ESTABLISHED. LARGE 30 X 40 SHOP WITH ELECTRIC & WATER, 3 ROLL UP DOORS. THE OVERSIZED DEEP WELL IS LOCATED INSIDE THE SHOP, PROTECTED FROM THE WHEATHER. HOME HAS A NICE FRONT PORCH & A LARGE BACK PORCH WITH SLIDING GLASS DOORS LEADING FROM ONE OF THE 2 MASTER SUITES. GREAT FLOOR PLAN AND LOCATION. LOTS OF SHADE FROM THE LARGE OAK TREES. LOCATED IN THE OAK ISLAND ESTATES. NICE NEIGHBORHOOD. DO A DRIVE BY. CALL OR TEXT TERESA VARNEDORE FOR A SHOWING @912-387-1686. SELLER ARE GA. LICENSED REALTOR. ASK ABOUT THE NO DOWNPAYMENT LOAN.
Contact an agent
Home facts
- Year built:1986
- Listing ID #:23471
- Added:176 day(s) ago
- Updated:December 31, 2025 at 04:05 PM
Rooms and interior
- Bedrooms:2
- Total bathrooms:3
- Full bathrooms:2
- Half bathrooms:1
- Living area:1,792 sq. ft.
Heating and cooling
- Heating:Heat Pump
Structure and exterior
- Year built:1986
- Building area:1,792 sq. ft.
- Lot area:4.62 Acres
Utilities
- Sewer:Septic
Finances and disclosures
- Price:$325,000
- Price per sq. ft.:$181.36
- Tax amount:$2,724
New listings near 440 Oak Island Estates Rd
- New
 $16,500Active0.71 Acres
$16,500Active0.71 Acres0 Nature Circle, Jesup, GA 31545
MLS# 10662714Listed by: Next Move Real Estate - New
 $194,900Active4 beds 2 baths1,904 sq. ft.
$194,900Active4 beds 2 baths1,904 sq. ft.600 N Osceola Trace, Jesup, GA 31545
MLS# 1658511Listed by: REAL BROKER, LLC  $349,900Pending4 beds 2 baths1,788 sq. ft.
$349,900Pending4 beds 2 baths1,788 sq. ft.7259 Manningtown Road, Jesup, GA 31546
MLS# 1655594Listed by: DUCKWORTH PROPERTIES BWK- New
 $185,900Active3 beds 2 baths1,493 sq. ft.
$185,900Active3 beds 2 baths1,493 sq. ft.71 Jamies Way, Jesup, GA 31545
MLS# 1658491Listed by: REAL BROKER, LLC  $260,000Active3 beds 2 baths1,500 sq. ft.
$260,000Active3 beds 2 baths1,500 sq. ft.1023 Odessa Road, Jesup, GA 31546
MLS# 164090Listed by: COLDWELL BANKER SOUTHERN COAST $249,000Active3 beds 2 baths1,938 sq. ft.
$249,000Active3 beds 2 baths1,938 sq. ft.1276 Spring Grove Road, Jesup, GA 31545
MLS# 10659974Listed by: Duckworth Properties $219,900Active3 beds 2 baths1,204 sq. ft.
$219,900Active3 beds 2 baths1,204 sq. ft.368 Whispering Pines Road, Jesup, GA 31545
MLS# SA345439Listed by: REALTY ONE GROUP INCLUSION $115,000Pending2 beds 1 baths720 sq. ft.
$115,000Pending2 beds 1 baths720 sq. ft.685 Brook Road, Jesup, GA 31545
MLS# 164052Listed by: EXP REALTY LLC $320,000Active3 beds 3 baths1,900 sq. ft.
$320,000Active3 beds 3 baths1,900 sq. ft.123 Ivy Street, Jesup, GA 31546
MLS# 1658468Listed by: EPIQUE REALTY $35,000Active1.22 Acres
$35,000Active1.22 AcresLot 2 Common Way, Jesup, GA 31545
MLS# 1658465Listed by: ATLANTIC PARTNERS REALTY LLC
