1020 Vintage Club Drive, Johns Creek, GA 30097
Local realty services provided by:ERA Hirsch Real Estate Team
1020 Vintage Club Drive,Johns Creek, GA 30097
$1,105,000
- 6 Beds
- 6 Baths
- - sq. ft.
- Single family
- Sold
Listed by: kathy starks
Office: keller williams rlty atl. part
MLS#:10647376
Source:METROMLS
Sorry, we are unable to map this address
Price summary
- Price:$1,105,000
- Monthly HOA dues:$221.67
About this home
Exquisite Luxury Living in Johns Creek! Welcome to 1020 Vintage Club Dr, an exceptional 6-bedroom, 5.5-bathroom estate situated on a meticulously maintained 0.39 acre lot, offering unparalleled space and sophistication. Step inside the soaring 2 story entry to discover a bright, flowing layout accentuated by high ceilings and modern recessed lighting. This home is designed for multi-generational living and entertaining, featuring the convenience of a primary suite on the main level, alongside a separate, private guest suite on the main level. The heart of the home is the stunning chef's kitchen, boasting elegant stone counters, a double oven, a separate cooktop, and a massive central island, which opens seamlessly to the great room. The great room is a spectacular focal point, featuring soaring two-story ceilings, custom built-ins, and a cozy fireplace. The main level is completed by gracious formal dining and living rooms. The oversized primary suite is a true retreat, offering dual vanities, a massive walk-in closet, and a relaxing jacuzzi tub. Upstairs, you will find three additional well-appointed bedrooms and two full bathrooms. The upper-level landing is a great space for a computer area and gaming space. The versatile partially finished terrace level adds the sixth bedroom and fifth full bathroom (currently configured as a home office). Outside, you can enjoy year-round entertaining on the massive back deck, complete with a luxurious hot tub, all within the highly desirable St Ives community. Please note Country Club is separate from HOA. Ask listing agent for a Club tour. Seller is offering a $5000 carpet allowance.
Contact an agent
Home facts
- Year built:1995
- Listing ID #:10647376
- Updated:January 04, 2026 at 07:21 AM
Rooms and interior
- Bedrooms:6
- Total bathrooms:6
- Full bathrooms:5
- Half bathrooms:1
Heating and cooling
- Cooling:Ceiling Fan(s), Central Air
- Heating:Central
Structure and exterior
- Roof:Composition
- Year built:1995
Schools
- High school:Johns Creek
- Middle school:Autrey Milll
- Elementary school:Wilson Creek
Utilities
- Water:Public
- Sewer:Public Sewer, Sewer Available
Finances and disclosures
- Price:$1,105,000
- Tax amount:$7,572 (2025)
New listings near 1020 Vintage Club Drive
- New
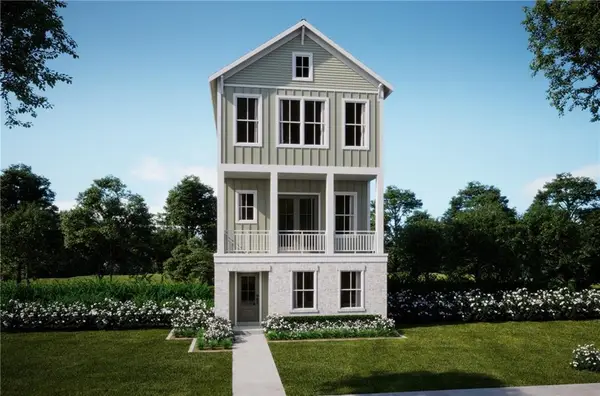 $639,989Active4 beds 4 baths1,820 sq. ft.
$639,989Active4 beds 4 baths1,820 sq. ft.515 Boardwalk Way, Alpharetta, GA 30022
MLS# 7698198Listed by: EAH BROKERAGE, LP - Coming Soon
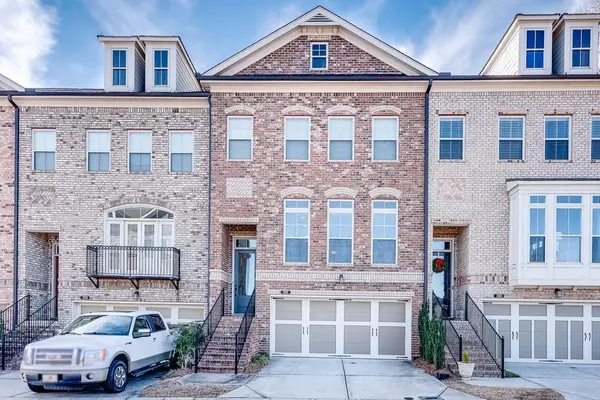 $650,000Coming Soon4 beds 4 baths
$650,000Coming Soon4 beds 4 baths7809 Laurel Crest Drive, Suwanee, GA 30024
MLS# 7698121Listed by: EXP REALTY, LLC. - New
 $438,700Active3 beds 3 baths1,560 sq. ft.
$438,700Active3 beds 3 baths1,560 sq. ft.850 Abbotts Mill Court, Johns Creek, GA 30097
MLS# 7697936Listed by: HESTER GROUP REALTORS - Coming Soon
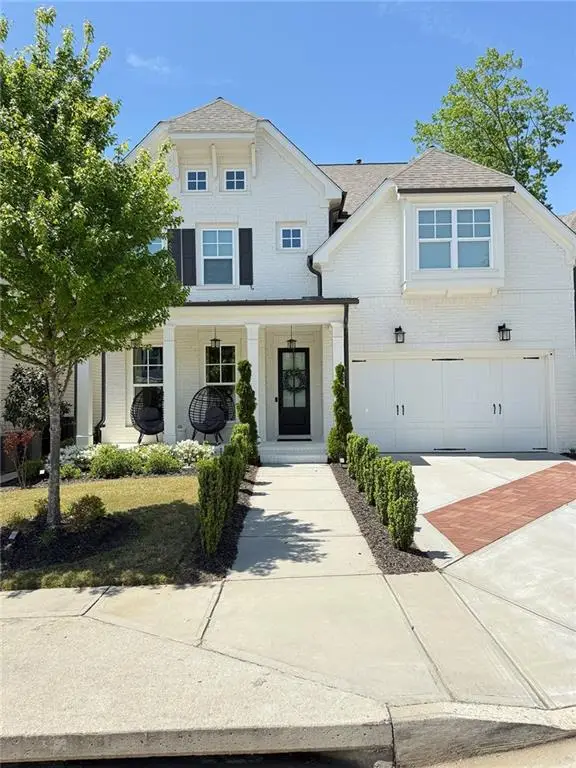 $1,675,000Coming Soon6 beds 5 baths
$1,675,000Coming Soon6 beds 5 baths1294 Cauley Creek Overlook, Johns Creek, GA 30097
MLS# 7697063Listed by: ATLANTA FINE HOMES SOTHEBY'S INTERNATIONAL - New
 $419,900Active3 beds 4 baths1,736 sq. ft.
$419,900Active3 beds 4 baths1,736 sq. ft.540 Abbotts Mill Drive, Duluth, GA 30097
MLS# 7697626Listed by: ATLANTA COMMUNITIES - New
 $1,575,000Active4 beds 5 baths
$1,575,000Active4 beds 5 baths9025 Etching Overlook, Johns Creek, GA 30097
MLS# 10662789Listed by: RE/MAX Around Atlanta - New
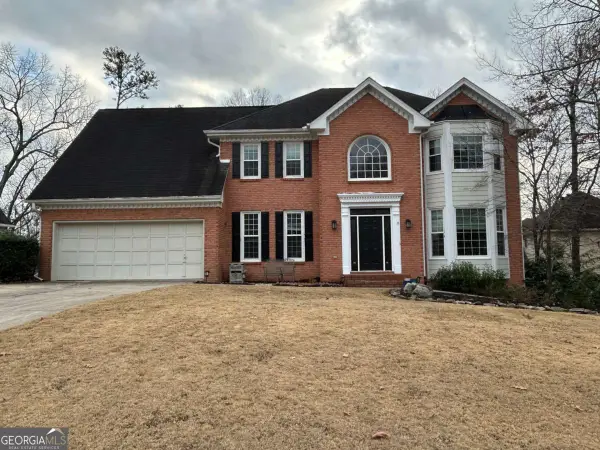 $760,000Active6 beds 4 baths4,000 sq. ft.
$760,000Active6 beds 4 baths4,000 sq. ft.4950 Red Robin Ridge, Johns Creek, GA 30022
MLS# 10662361Listed by: Coldwell Banker Realty - New
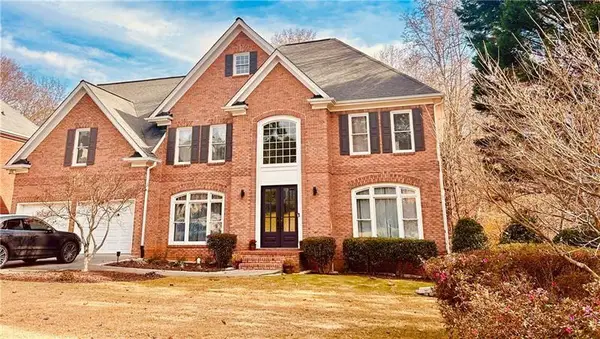 $995,000Active5 beds 5 baths3,963 sq. ft.
$995,000Active5 beds 5 baths3,963 sq. ft.12313 Sunset Maple Terrace, Alpharetta, GA 30005
MLS# 7695684Listed by: VIRTUAL PROPERTIES REALTY. BIZ - Coming Soon
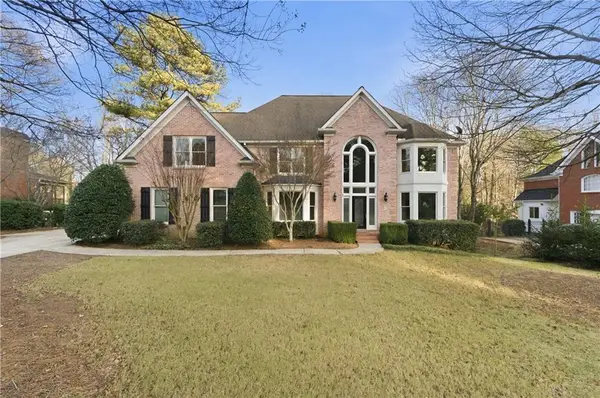 $1,275,000Coming Soon7 beds 5 baths
$1,275,000Coming Soon7 beds 5 baths10685 Oxford Mill Circle, Alpharetta, GA 30022
MLS# 7692081Listed by: PARTNERSHIP REALTY, INC. - New
 $824,900Active6 beds 5 baths
$824,900Active6 beds 5 baths5005 Johns Creek Court, Alpharetta, GA 30022
MLS# 10661598Listed by: Virtual Properties Realty.com
