10723 Glenleigh Drive, Johns Creek, GA 30097
Local realty services provided by:ERA Sunrise Realty
10723 Glenleigh Drive,Johns Creek, GA 30097
$892,000
- 5 Beds
- 5 Baths
- - sq. ft.
- Single family
- Sold
Listed by: trip medders229-314-1962
Office: atlanta fine homes sotheby's international
MLS#:7669367
Source:FIRSTMLS
Sorry, we are unable to map this address
Price summary
- Price:$892,000
- Monthly HOA dues:$104.17
About this home
Welcome to your dream home in the prestigious Sugar Mill community. Nestled in the heart of Johns Creek, recently ranked the #1 Best Place to Live in the U.S. by U.S. News & World Report, this stunningly renovated residence combines elegance, convenience, and an unbeatable location. One of the home’s most captivating features greets you right away: a stunning wraparound porch that invites you to relax and unwind. This distinctive outdoor space perfectly sets the tone for the warmth and elegance that await inside. Step inside to discover an inviting two-story grand foyer that sets the tone for the home’s warm and welcoming atmosphere. Every detail has been thoughtfully upgraded, including a new roof, gleaming hardwood floors throughout, a fully renovated chef’s kitchen, and a spa-inspired primary suite, creating a home that feels better than new. The gourmet kitchen is a true centerpiece, featuring a large island, walk-in pantry, and seamless flow into the spacious family room with a brick fireplace, perfect for entertaining or relaxing evenings at home. A charming breakfast nook and elegant formal dining room make every meal an occasion. The home also offers a separate living room, ideal for gatherings or quiet conversation. Retreat to the owner’s suite, a peaceful haven complete with a sitting area and a luxurious bathroom boasting a soaking tub, walk-in shower, dual vanities, and his and hers closets. The upper level also features two generous bedrooms with a shared bath and a third private guest suite with its own full bathroom. The finished basement adds remarkable versatility with abundant living space, a full bath, and an additional bedroom, ideal for guests, recreation, or a home office. Outside, enjoy the expansive deck (connecting to the wrap around porch) overlooking a beautifully maintained, level backyard with in ground fire pit—perfect for outdoor dining or weekend relaxation. The wraparound porch and side-entry two-car garage enhance both curb appeal and convenience. Residents of Sugar Mill enjoy resort-style amenities including a newly renovated clubhouse, brand new pickleball courts, swimming pool, tennis courts, and access to top-rated Fulton County schools. You’ll also love being just minutes from premier shopping, dining, and entertainment at Avalon, The Forum, Halcyon, and Technology Park, as well as the scenic new Cauley Creek Park just a short walk away. With its unparalleled location, exquisite upgrades, and access to one of the nation’s most desirable communities, this home offers the perfect blend of elegance, comfort, and everyday luxury. Don’t miss your chance to experience the best of Johns Creek living! If you would like to schedule a private showings, reach out to Trip.
Contact an agent
Home facts
- Year built:2001
- Listing ID #:7669367
- Updated:December 30, 2025 at 04:40 AM
Rooms and interior
- Bedrooms:5
- Total bathrooms:5
- Full bathrooms:4
- Half bathrooms:1
Heating and cooling
- Cooling:Ceiling Fan(s), Central Air, Zoned
- Heating:Central, Heat Pump, Natural Gas
Structure and exterior
- Roof:Composition
- Year built:2001
Schools
- High school:Northview
- Middle school:River Trail
- Elementary school:Wilson Creek
Utilities
- Water:Public, Water Available
- Sewer:Public Sewer, Sewer Available
Finances and disclosures
- Price:$892,000
- Tax amount:$7,787 (2024)
New listings near 10723 Glenleigh Drive
- New
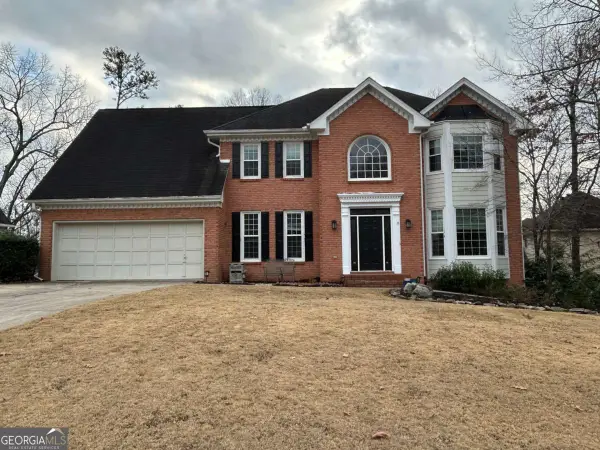 $760,000Active6 beds 4 baths4,000 sq. ft.
$760,000Active6 beds 4 baths4,000 sq. ft.4950 Red Robin Ridge, Johns Creek, GA 30022
MLS# 10662361Listed by: Coldwell Banker Realty - New
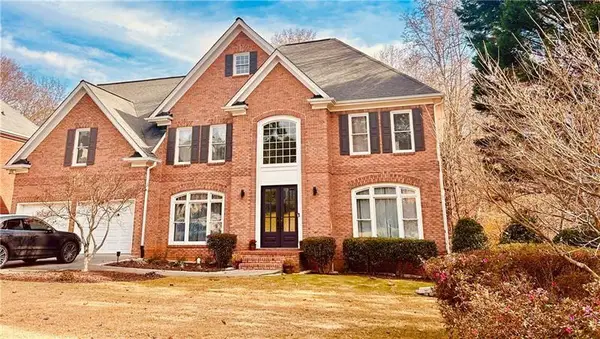 $995,000Active5 beds 5 baths3,963 sq. ft.
$995,000Active5 beds 5 baths3,963 sq. ft.12313 Sunset Maple Terrace, Alpharetta, GA 30005
MLS# 7695684Listed by: VIRTUAL PROPERTIES REALTY. BIZ - Coming Soon
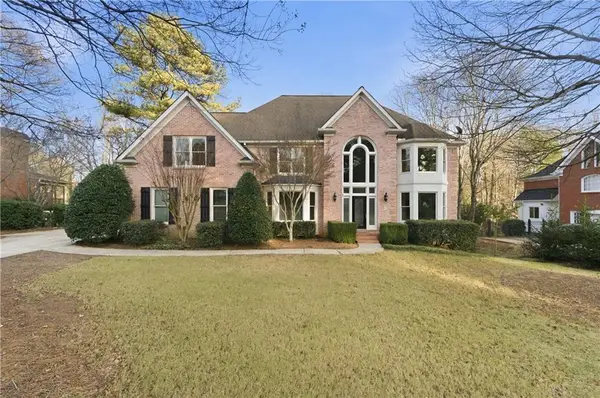 $1,275,000Coming Soon7 beds 5 baths
$1,275,000Coming Soon7 beds 5 baths10685 Oxford Mill Circle, Alpharetta, GA 30022
MLS# 7692081Listed by: PARTNERSHIP REALTY, INC. - New
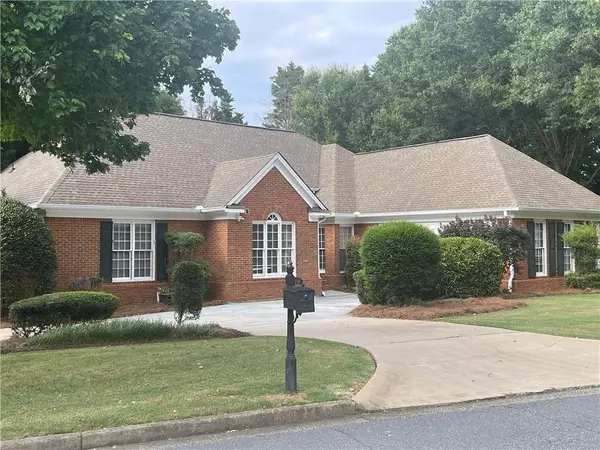 $824,900Active6 beds 5 baths2,552 sq. ft.
$824,900Active6 beds 5 baths2,552 sq. ft.5005 Johns Creek Court, Alpharetta, GA 30022
MLS# 7695680Listed by: VIRTUAL PROPERTIES REALTY.COM - New
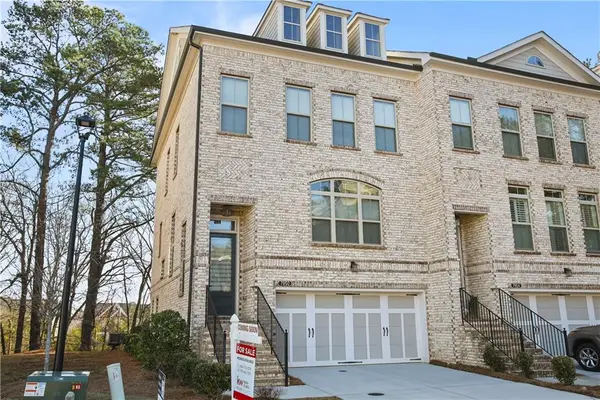 $630,000Active4 beds 4 baths2,363 sq. ft.
$630,000Active4 beds 4 baths2,363 sq. ft.7950 Laurel Crest Drive, Suwanee, GA 30024
MLS# 7694286Listed by: KELLER WILLIAMS NORTH ATLANTA 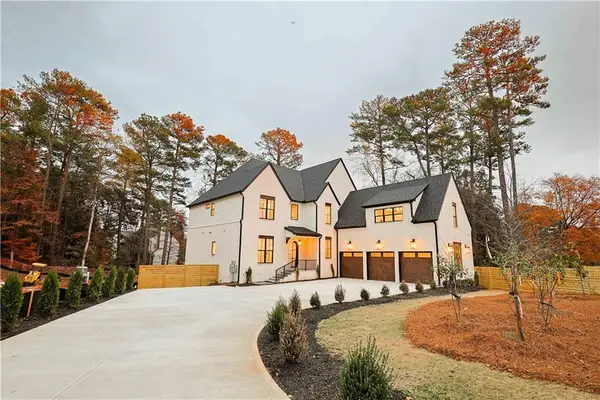 $1,750,000Active5 beds 7 baths4,573 sq. ft.
$1,750,000Active5 beds 7 baths4,573 sq. ft.5160 Abbotts Bridge Road, Alpharetta, GA 30005
MLS# 7680191Listed by: SERHANT GEORGIA, LLC- Coming Soon
 $2,000,000Coming Soon7 beds 8 baths
$2,000,000Coming Soon7 beds 8 baths5425 Hoylake Court, Johns Creek, GA 30097
MLS# 10660076Listed by: Atlanta Communities 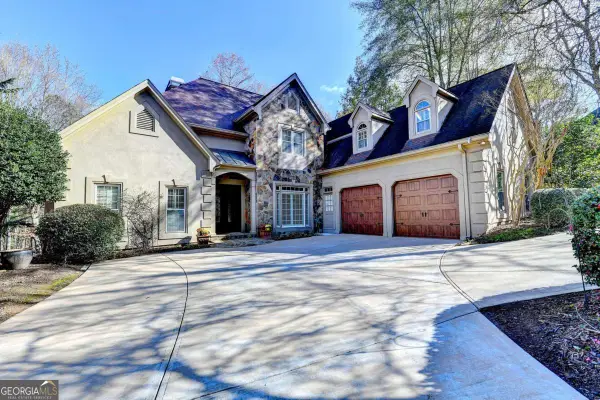 $1,356,600Active5 beds 5 baths5,209 sq. ft.
$1,356,600Active5 beds 5 baths5,209 sq. ft.203 Southern Hill Drive, Johns Creek, GA 30097
MLS# 10659781Listed by: Keller Williams Rlty Atl. Part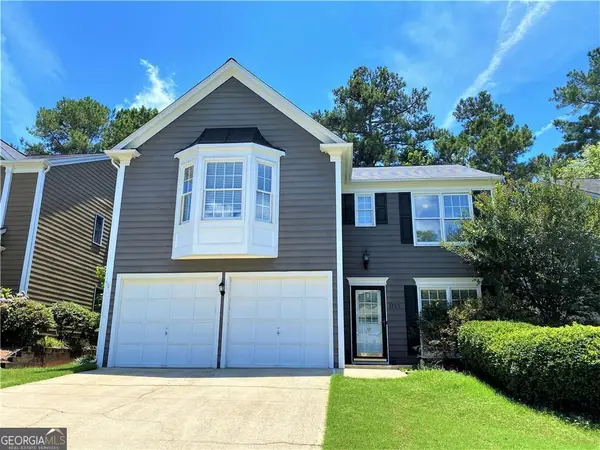 $570,000Active3 beds 3 baths2,446 sq. ft.
$570,000Active3 beds 3 baths2,446 sq. ft.3705 Patterstone Drive, Johns Creek, GA 30022
MLS# 10659797Listed by: Rederick Business Group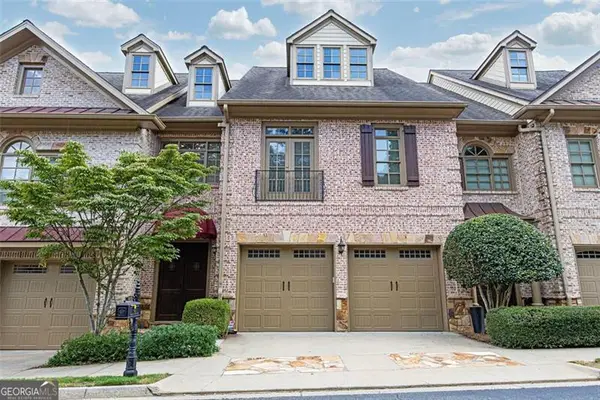 $625,000Active3 beds 4 baths3,090 sq. ft.
$625,000Active3 beds 4 baths3,090 sq. ft.6273 Clapham, Duluth, GA 30097
MLS# 10659400Listed by: Real Broker LLC
